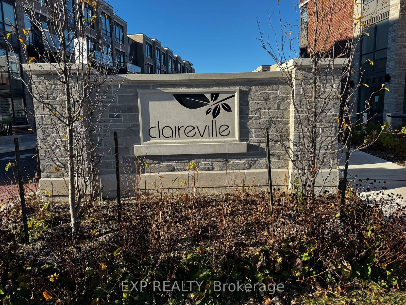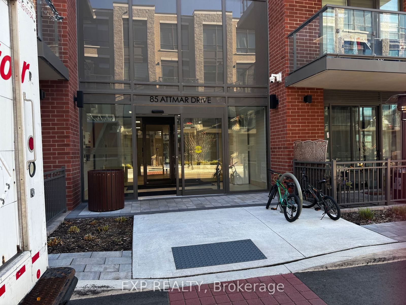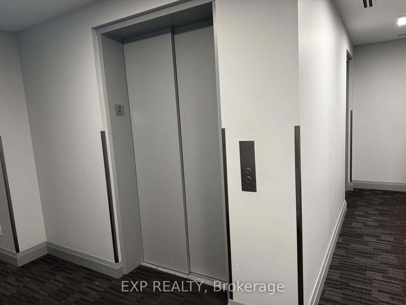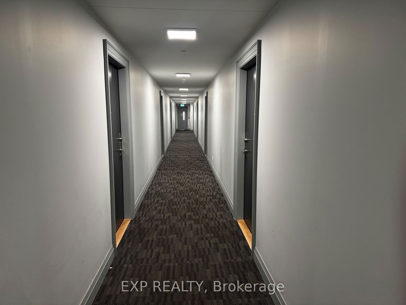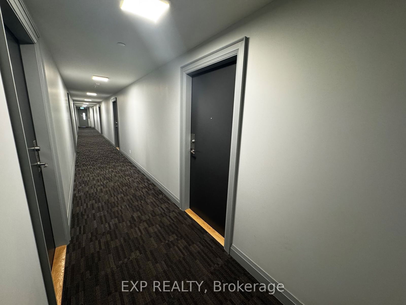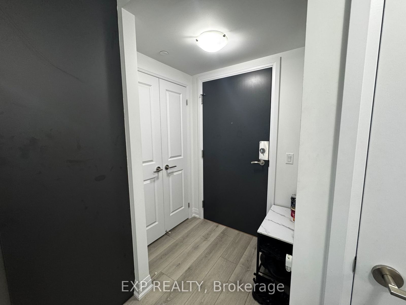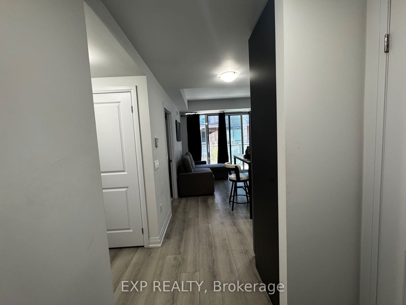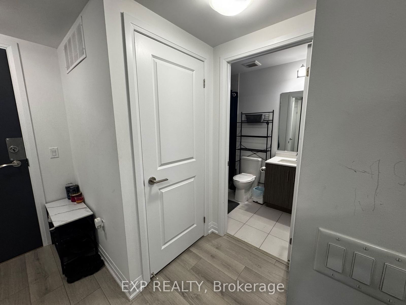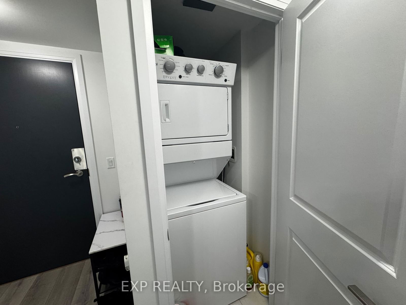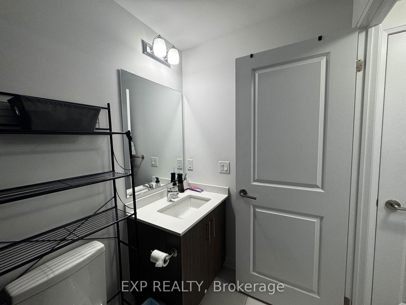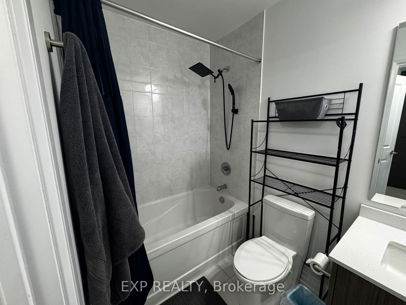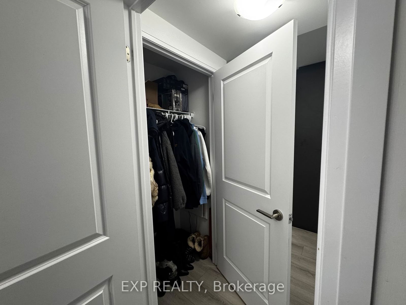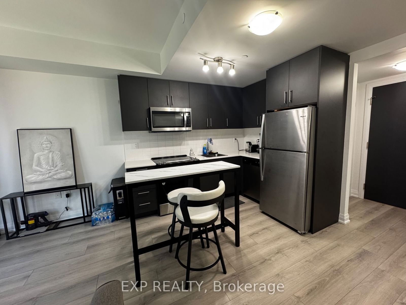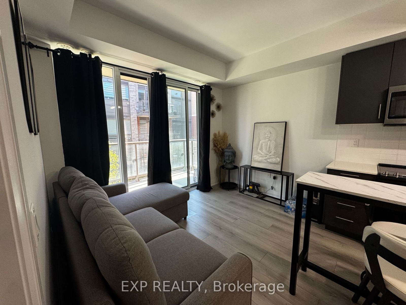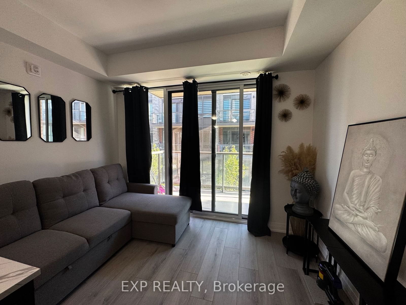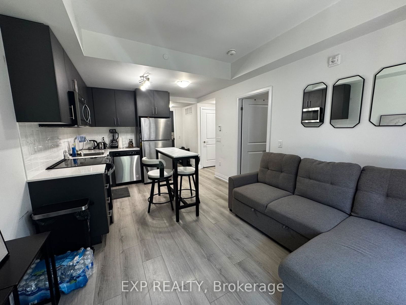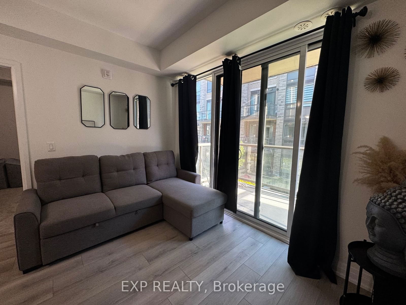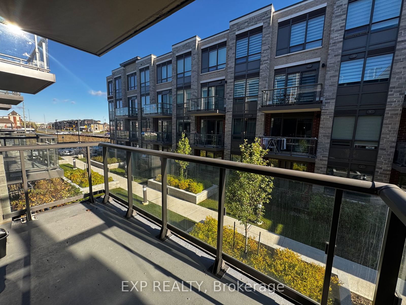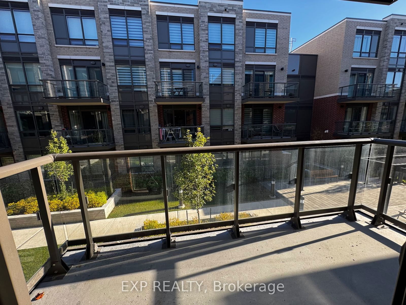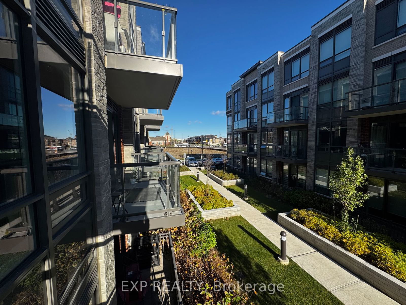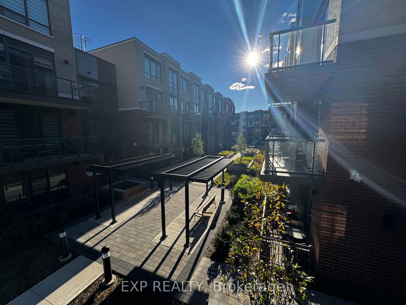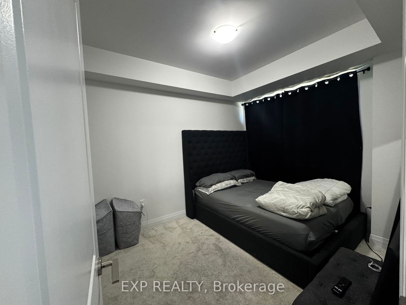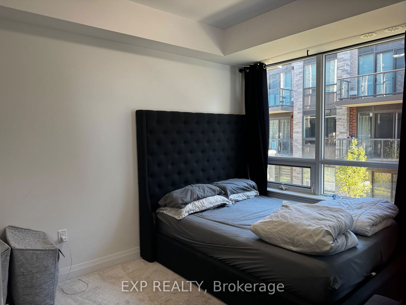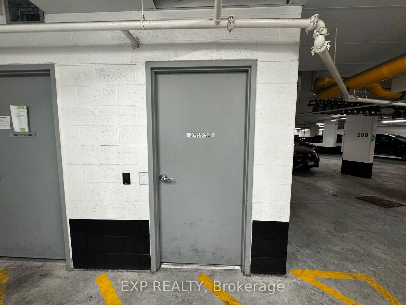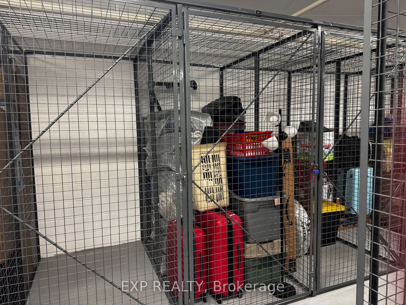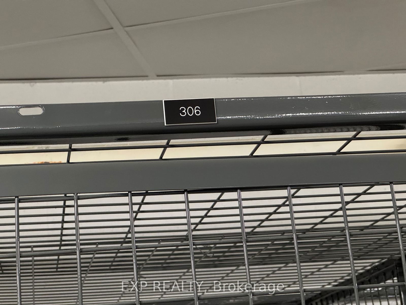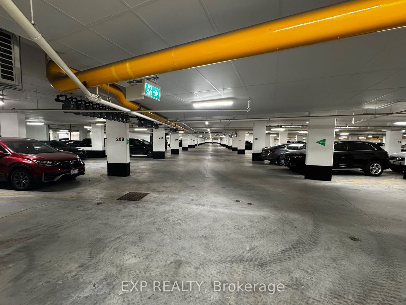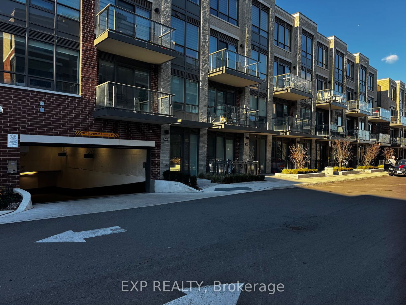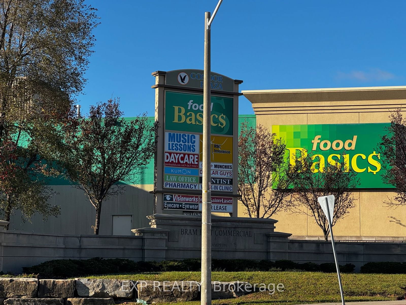Listing History
Unit Highlights
Utilities Included
Utility Type
- Air Conditioning
- Central Air
- Heat Source
- Gas
- Heating
- Forced Air
Room Dimensions
About this Listing
This Charming New One Bed Condo Is Part Of The Popular Claireville Community And Offers A Modern Living Experience Crafted By Royal Pine Homes, Bordering Vaughan. This Spacious One Bedroom Features A Luxurious 4 Piece Bathroom With Premium Collection Finishes That Include Sleek Quartz Countertops, A Stylish Backsplash, And Upgraded Plank Laminate Flooring. Included With The Unit Is TWO Underground Parking Spots And A Convenient Locker Located On The Same Level! The Location Is Ideal, With Easy Access To Major Highways, Making Commuting Between Brampton And Vaughan A Breeze. Additionally, It Is Situated Close To Parks, Schools, Shopping Centers, And Hospitals, Ensuring That All Your Daily Needs Are Within Reach. This Is A Fantastic Opportunity For Anyone Seeking A Blend Of Comfort, Style, And Convenience In A Thriving Community.
exp realtyMLS® #W10421965
Amenities
Explore Neighbourhood
Similar Listings
Demographics
Based on the dissemination area as defined by Statistics Canada. A dissemination area contains, on average, approximately 200 – 400 households.
Price Trends
Building Trends At Claireville Urban Towns
Days on Strata
List vs Selling Price
Offer Competition
Turnover of Units
Property Value
Price Ranking
Sold Units
Rented Units
Best Value Rank
Appreciation Rank
Rental Yield
High Demand
Transaction Insights at 65-95 Attmar Drive
| 1 Bed | 2 Bed | 2 Bed + Den | 3 Bed | |
|---|---|---|---|---|
| Price Range | $460,000 - $540,000 | $681,000 - $689,000 | No Data | No Data |
| Avg. Cost Per Sqft | $1,040 | $626 | No Data | No Data |
| Price Range | $1,950 - $2,400 | $2,600 - $2,950 | $3,000 - $3,500 | No Data |
| Avg. Wait for Unit Availability | 50 Days | 32 Days | No Data | No Data |
| Avg. Wait for Unit Availability | 9 Days | 11 Days | 98 Days | 20 Days |
| Ratio of Units in Building | 51% | 40% | 5% | 7% |
Transactions vs Inventory
Total number of units listed and leased in Bram East
