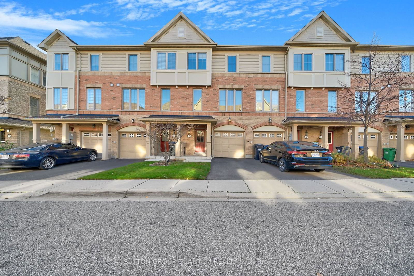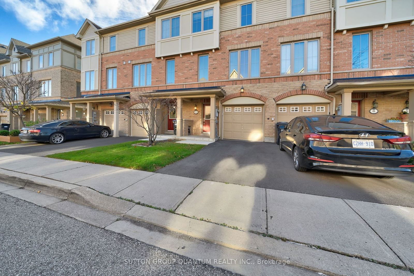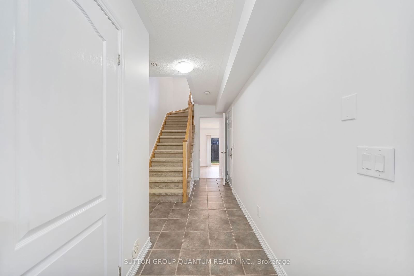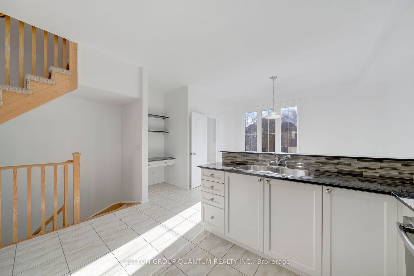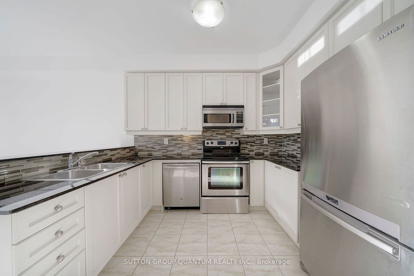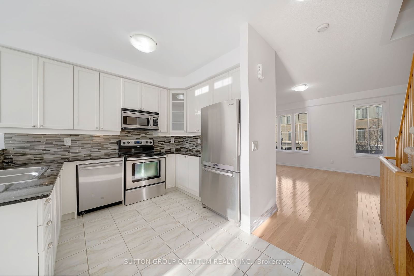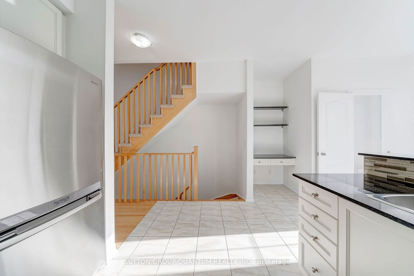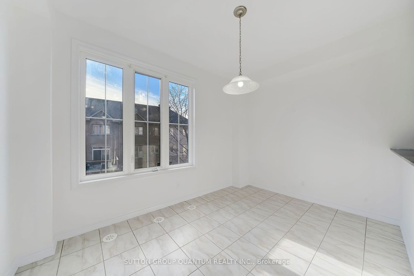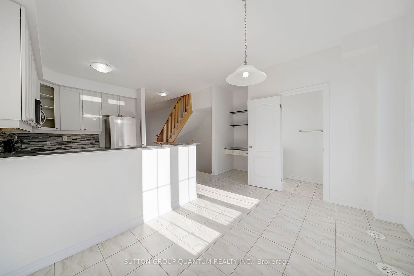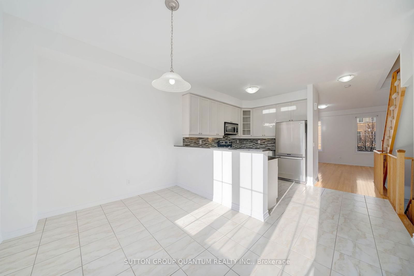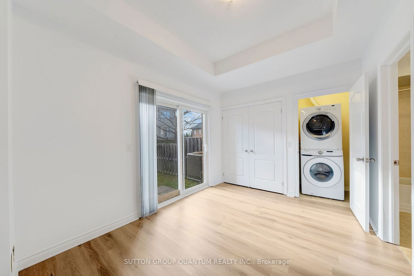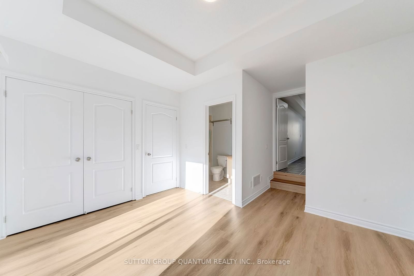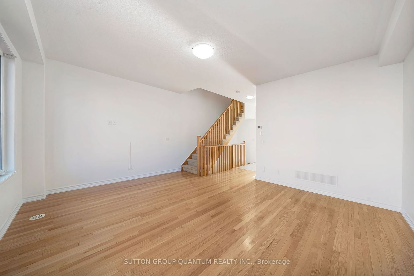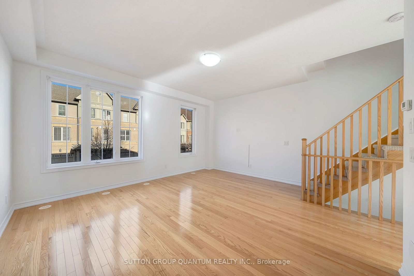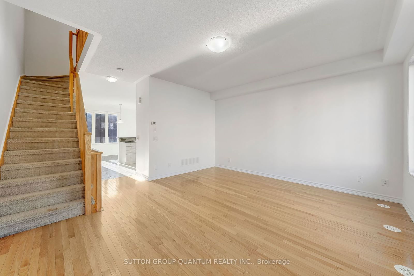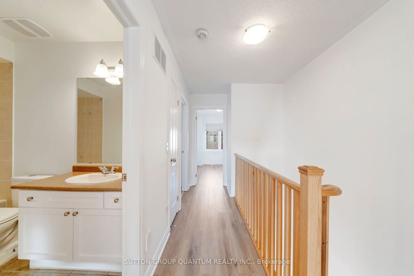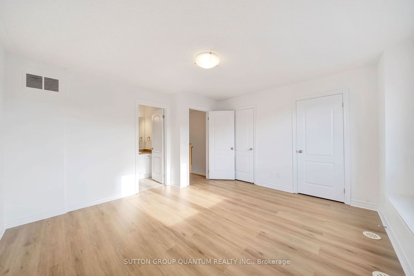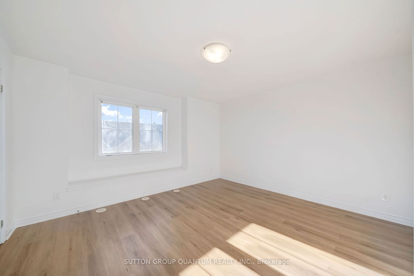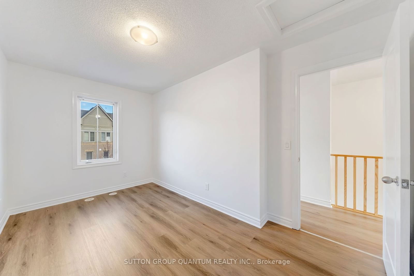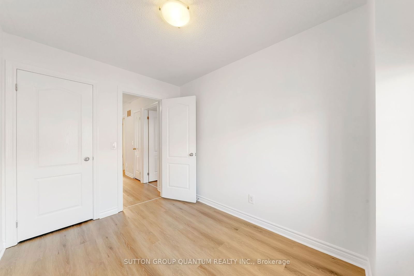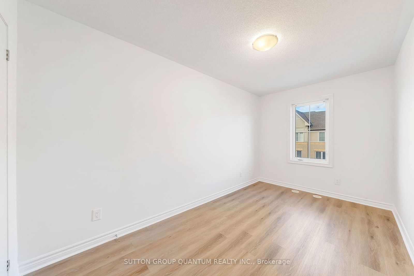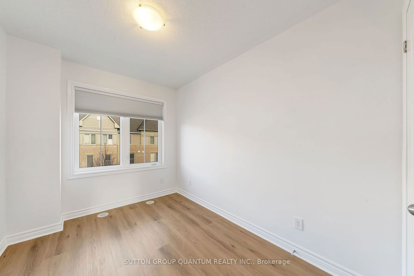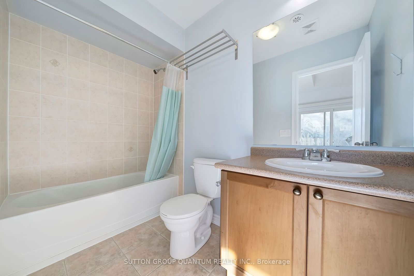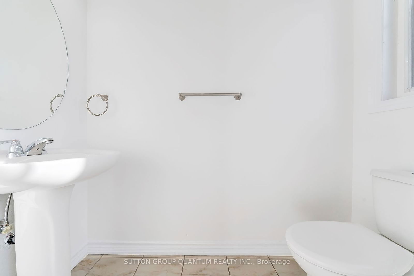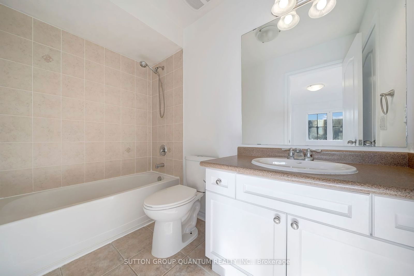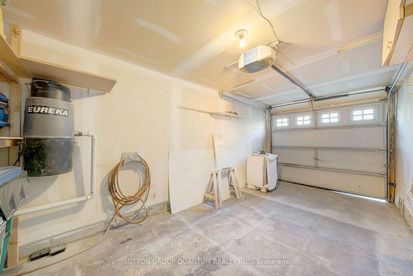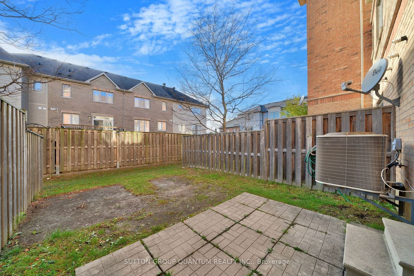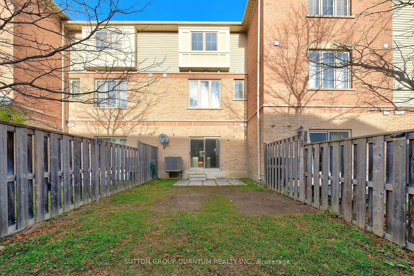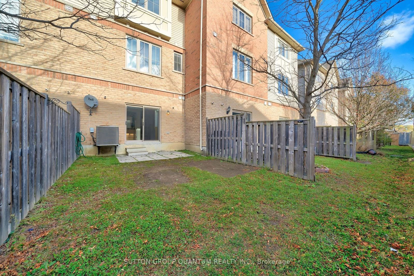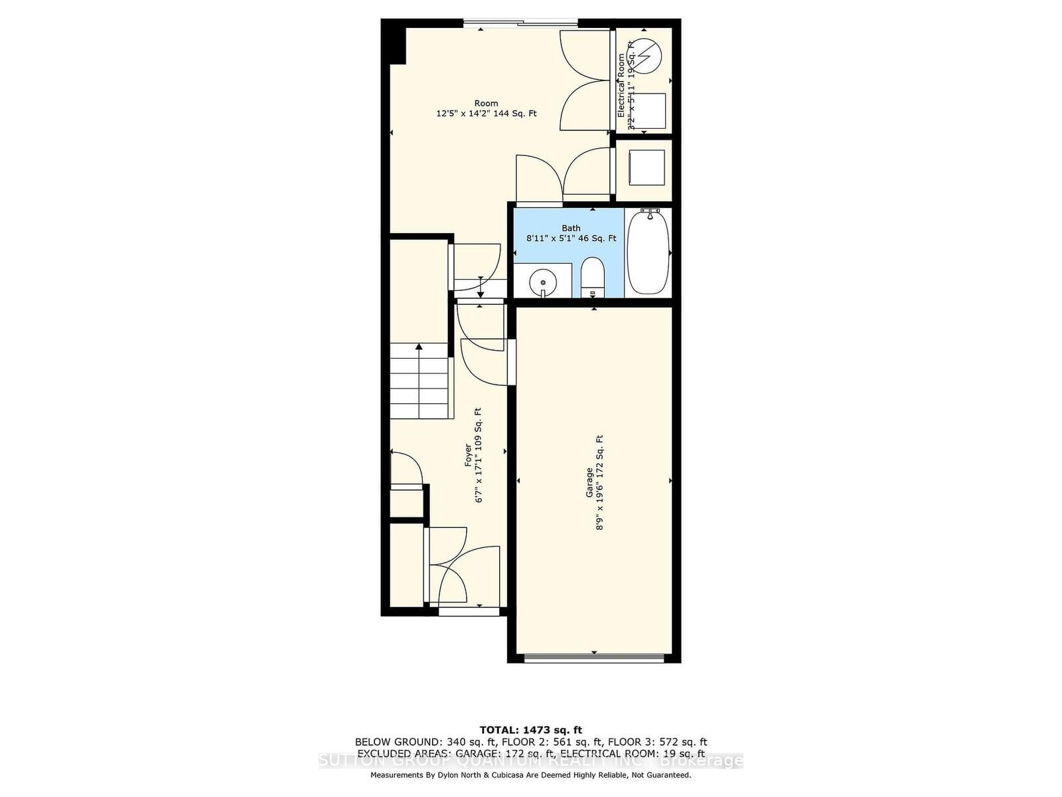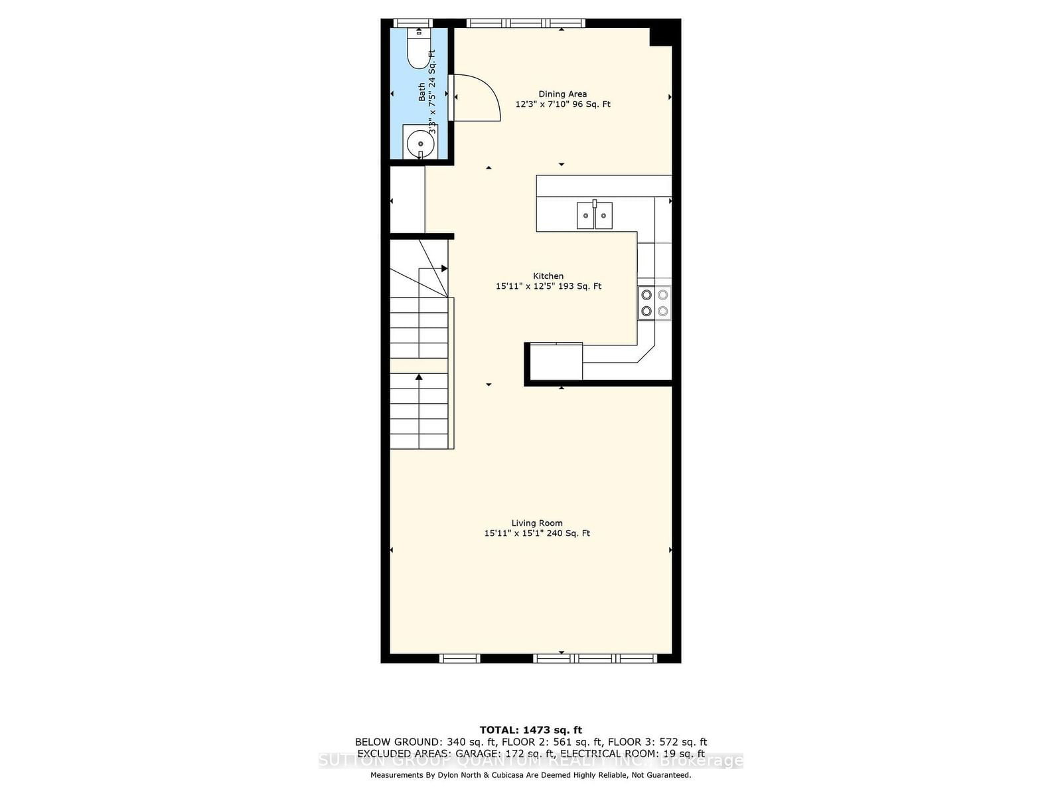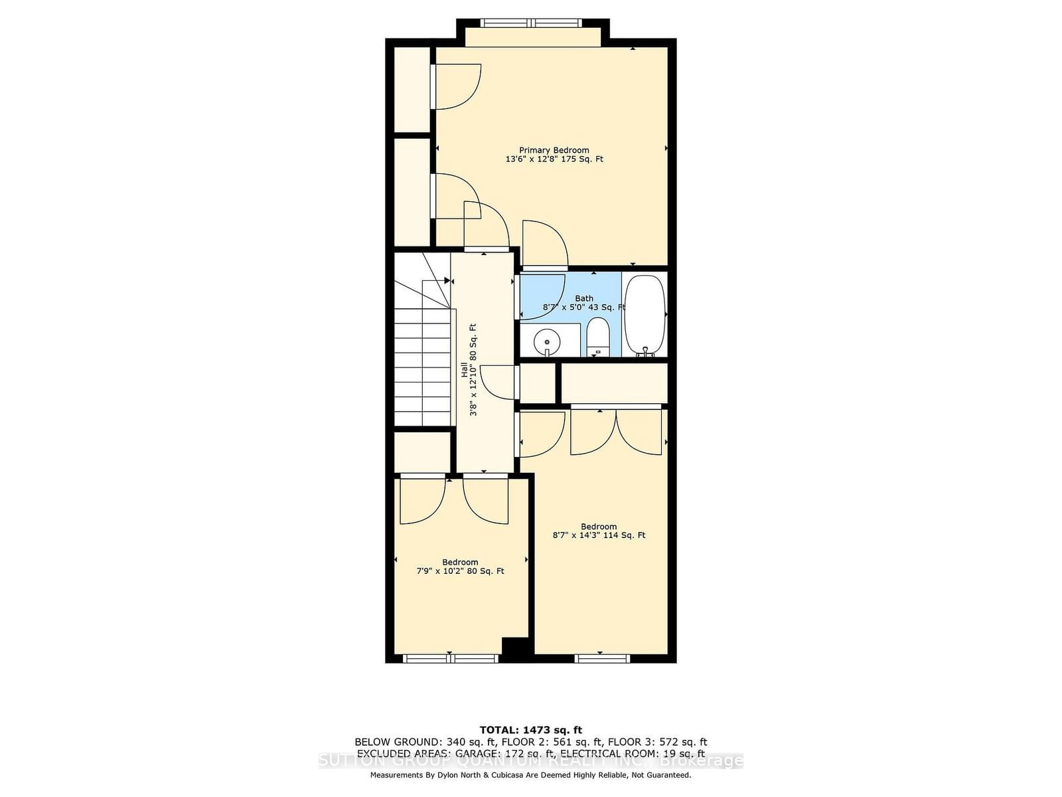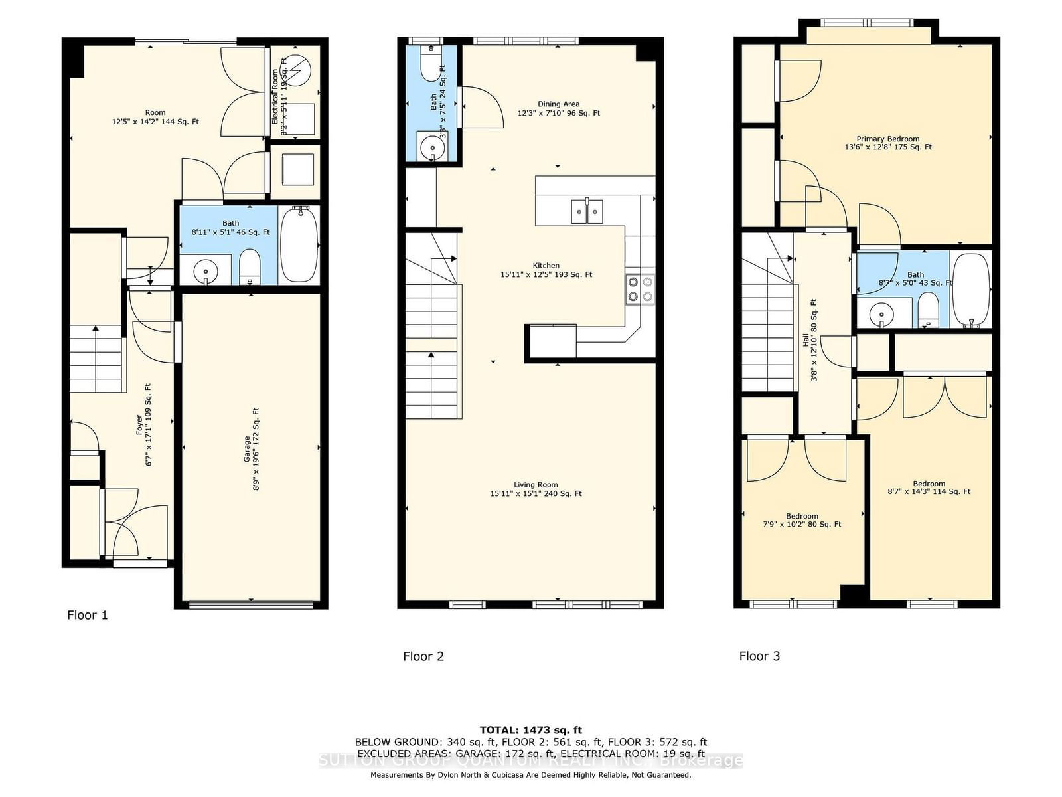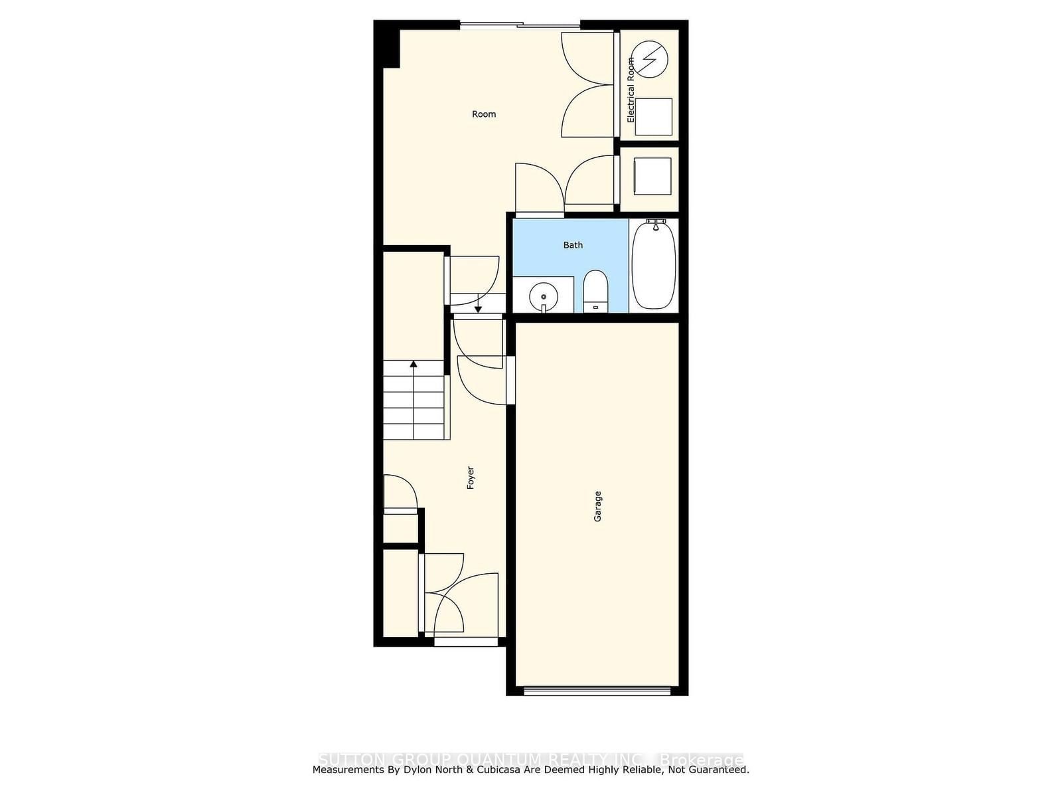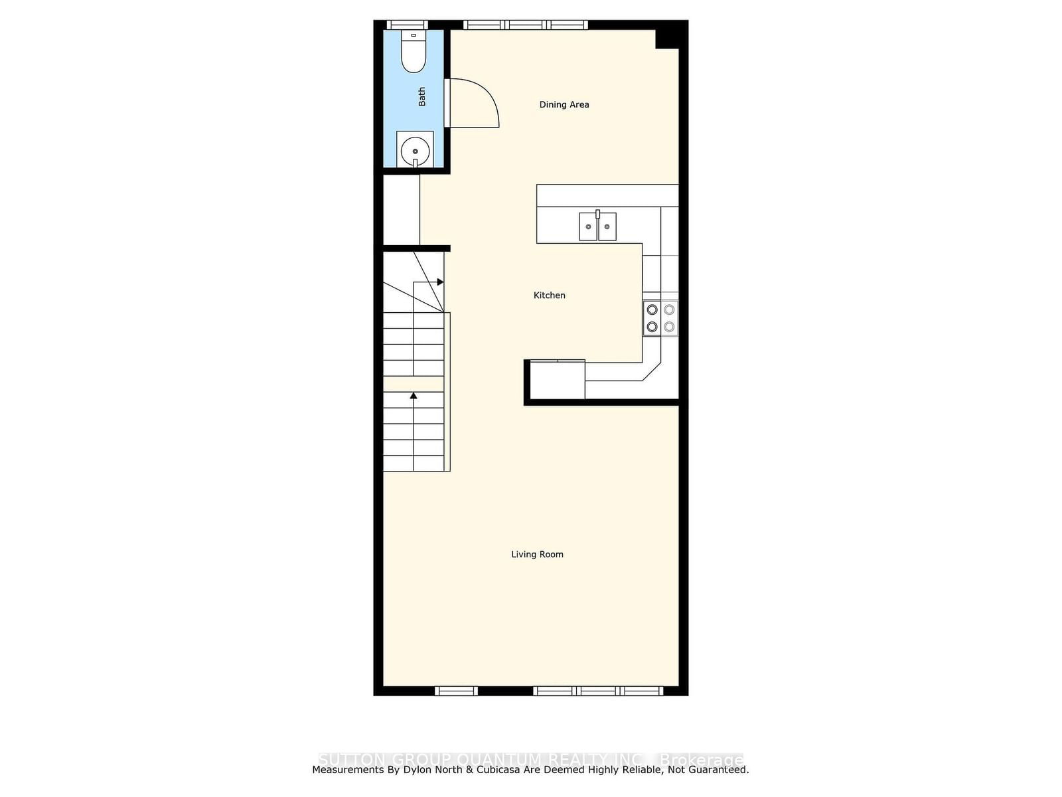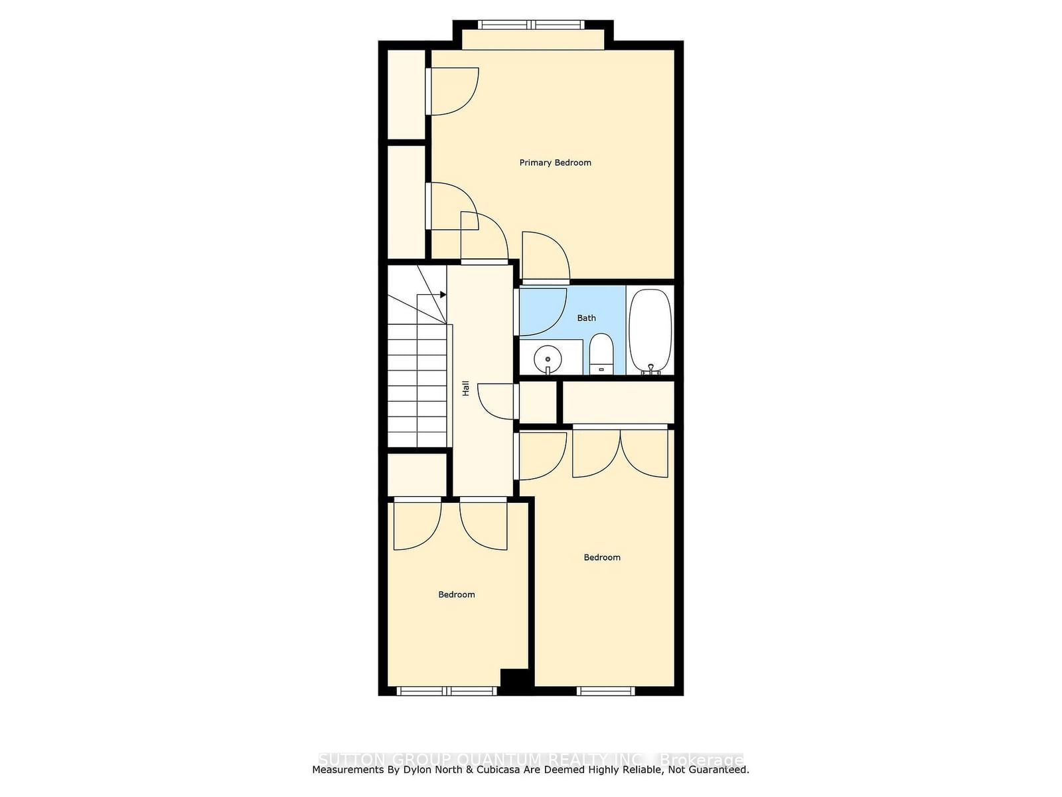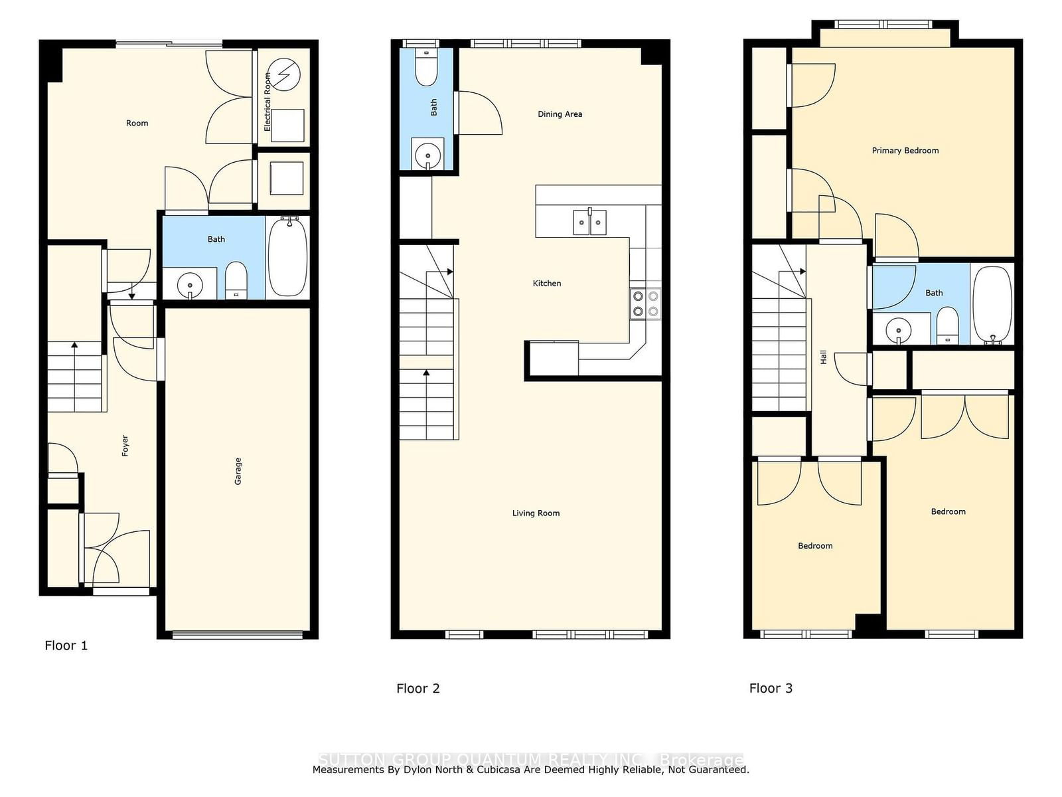Listing History
Unit Highlights
Maintenance Fees
Utility Type
- Air Conditioning
- Central Air
- Heat Source
- Gas
- Heating
- Forced Air
Room Dimensions
About this Listing
Gorgeous Townhome Freshly Painted In A Sought After Location Of Brampton! This Is The Perfect Location For Commuters, Located At The Boarder With Mississauga. Five Mins Drive From The 401 And Only A Few Blocks Away From The 407 ETR Mavis access. This Stunning Townhome Showcases Pride Of Ownership With Approximately 1,500 Sq Ft Of Living Space, 3 Plus 1 Bedroom And 2 Plus 1 Bathroom. Enjoy This Private Complex With Park, Play Ground, And Much More!!!
ExtrasAll Electric Light Fixtures, All Window Coverings, S/S Fridge, S/S Stove, S/S Dishwasher, S/S Stove, Washer, Dryer
sutton group quantum realty inc.MLS® #W10432219
Amenities
Explore Neighbourhood
Similar Listings
Demographics
Based on the dissemination area as defined by Statistics Canada. A dissemination area contains, on average, approximately 200 – 400 households.
Price Trends
Building Trends At Terracotta Village at The Credit Valley
Days on Strata
List vs Selling Price
Offer Competition
Turnover of Units
Property Value
Price Ranking
Sold Units
Rented Units
Best Value Rank
Appreciation Rank
Rental Yield
High Demand
Transaction Insights at 78-171 Cedar Lake Crescent
| 3 Bed | 3 Bed + Den | |
|---|---|---|
| Price Range | $850,000 | $760,000 |
| Avg. Cost Per Sqft | $483 | $388 |
| Price Range | $3,000 | $3,000 - $3,300 |
| Avg. Wait for Unit Availability | 35 Days | 101 Days |
| Avg. Wait for Unit Availability | 179 Days | 425 Days |
| Ratio of Units in Building | 75% | 25% |
Transactions vs Inventory
Total number of units listed and sold in Bram West
