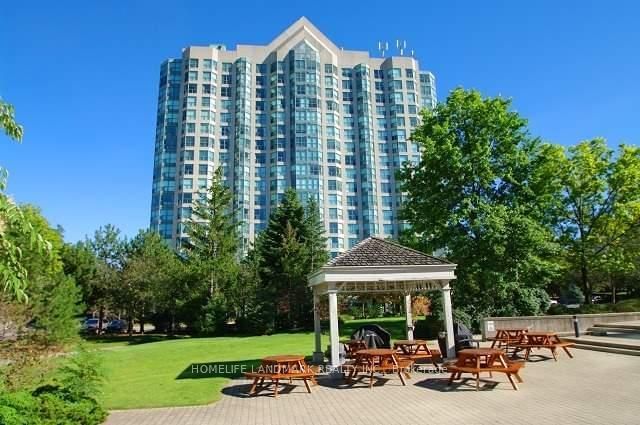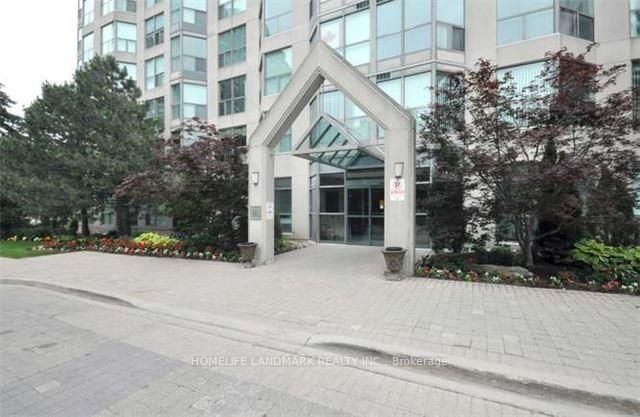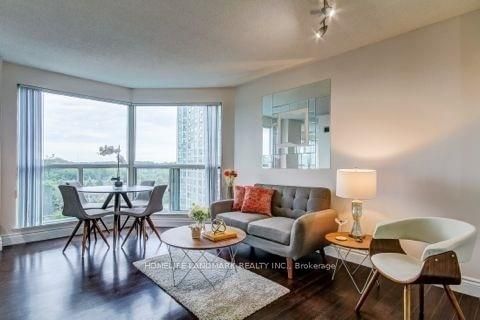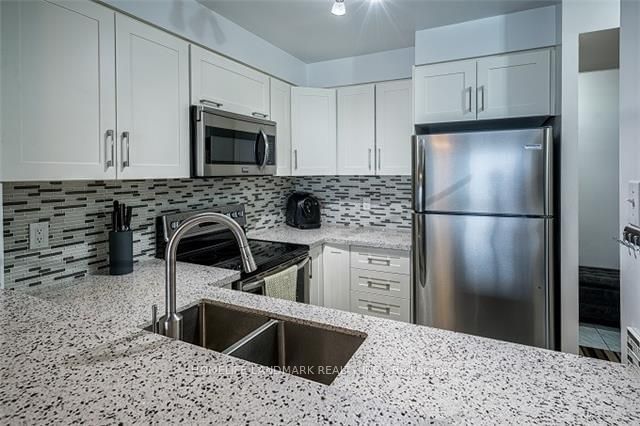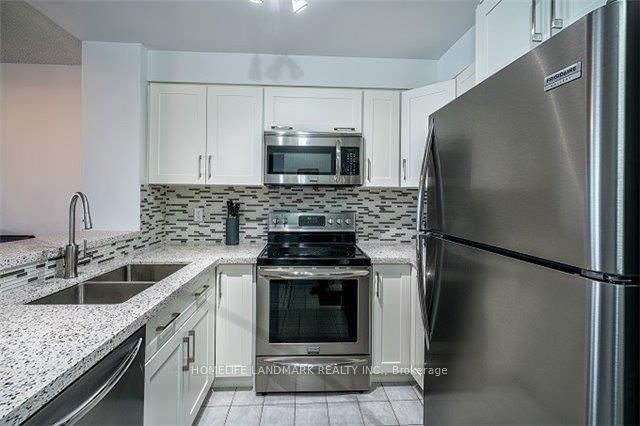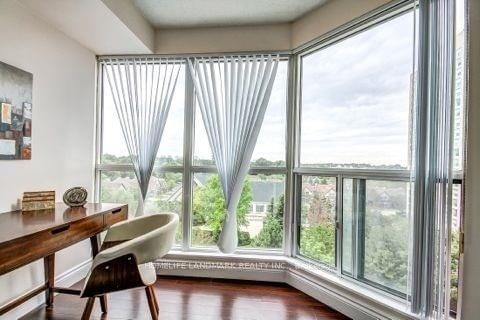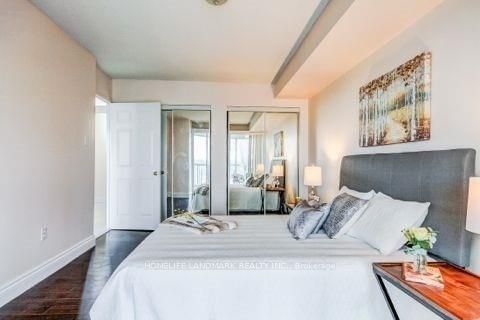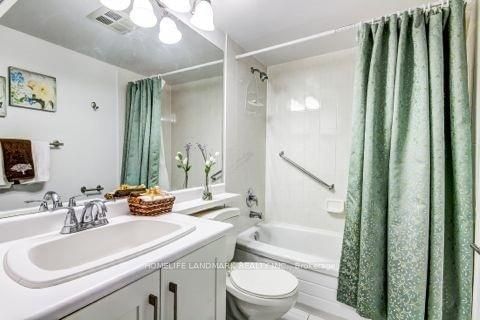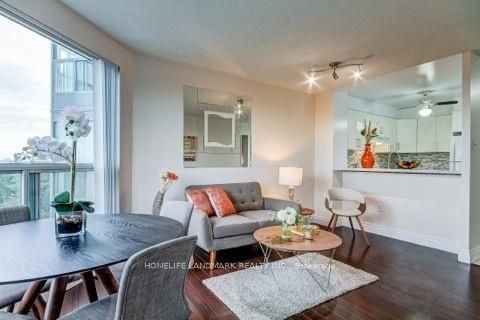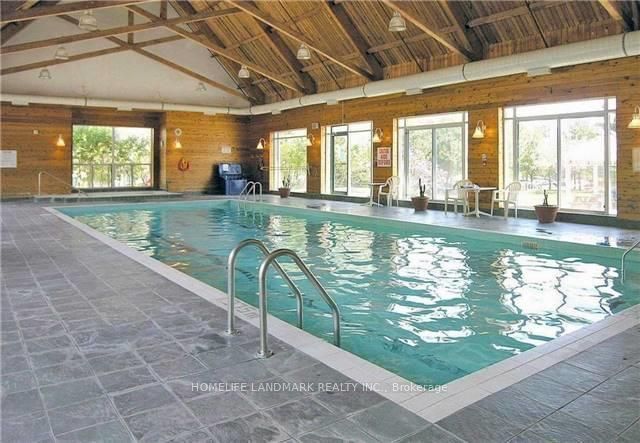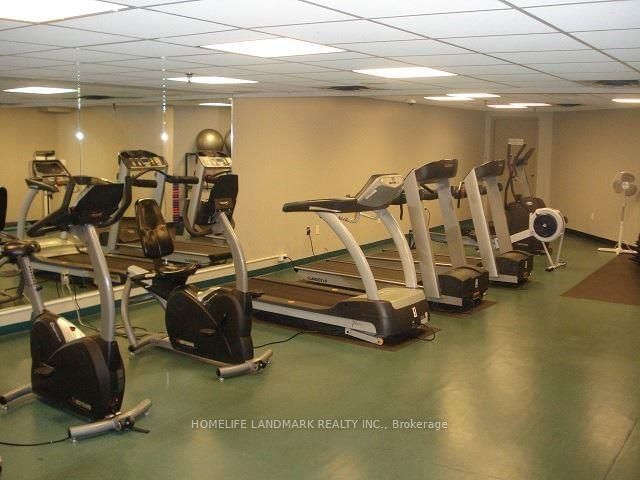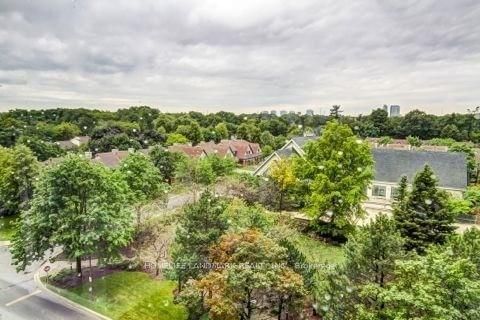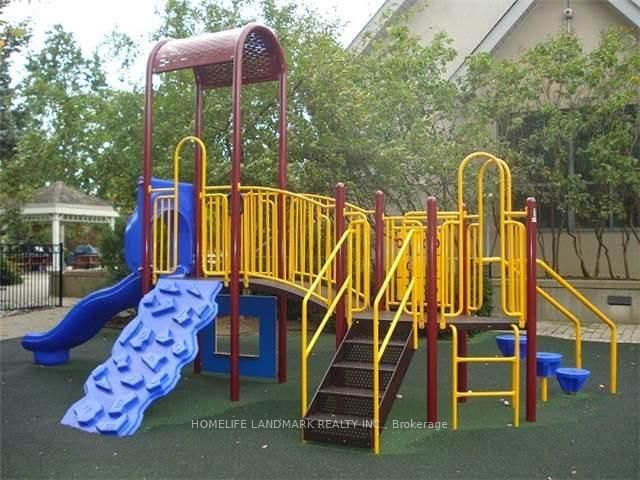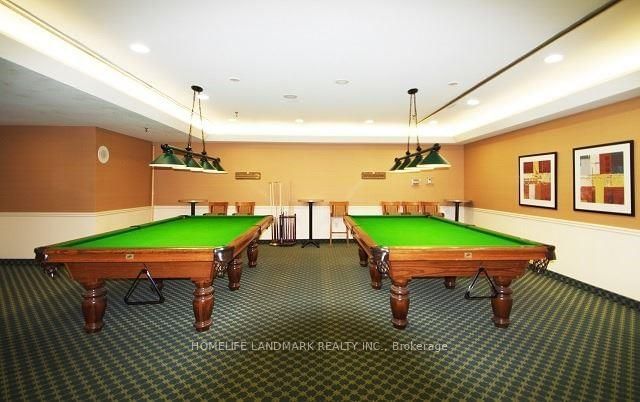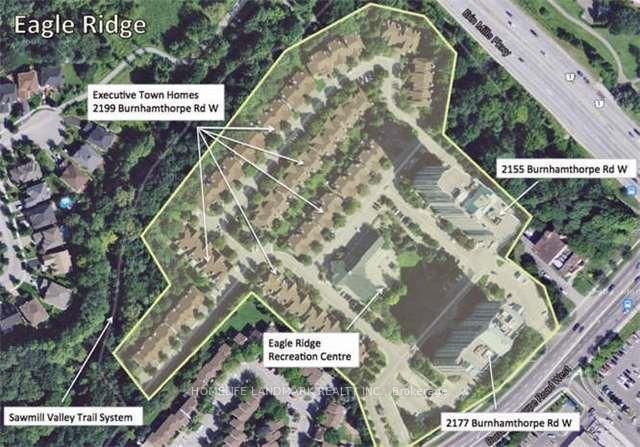707 - 2177 Burnhamthorpe Rd W
Listing History
Unit Highlights
Utilities Included
Utility Type
- Air Conditioning
- Central Air
- Heat Source
- Other
- Heating
- Forced Air
Room Dimensions
About this Listing
Come Visit This Smartly Decorated fully furnished 1+1 Bedroom Condo Showcasing Numerous Upgrades. The Kitchen Boasts Quartz Counters, Tasteful Cabinetry With Soft-Close Hardware, 4 S/S Appliances And Stylish Backsplash. Neutral Benjamin Moore Palette On Walls Pairs Well With 5 Inch High Baseboards And Rich Espresso Laminate Flooring. Large Floor To Ceiling Windows Allow For An Abundance Of Natural Light From Sunny, Unobstructed, Northern Exposure.
ExtrasFully furnished, Use Of Upscale Rec. Center With I/D Pool, Sundeck, Racquet Courts, Billiards
homelife landmark realty inc.MLS® #W11897504
Amenities
Explore Neighbourhood
Similar Listings
Demographics
Based on the dissemination area as defined by Statistics Canada. A dissemination area contains, on average, approximately 200 – 400 households.
Price Trends
Maintenance Fees
Building Trends At Eagle Ridge Nevada Condos
Days on Strata
List vs Selling Price
Offer Competition
Turnover of Units
Property Value
Price Ranking
Sold Units
Rented Units
Best Value Rank
Appreciation Rank
Rental Yield
High Demand
Transaction Insights at 2177 Burnhamthorpe Road W
| 1 Bed | 1 Bed + Den | 2 Bed | 2 Bed + Den | |
|---|---|---|---|---|
| Price Range | No Data | $475,000 - $509,000 | $570,000 - $632,500 | $510,000 - $570,000 |
| Avg. Cost Per Sqft | No Data | $702 | $569 | $594 |
| Price Range | $2,600 | $2,600 - $2,700 | $3,000 - $3,200 | $2,700 - $3,200 |
| Avg. Wait for Unit Availability | 485 Days | 89 Days | 53 Days | 93 Days |
| Avg. Wait for Unit Availability | 1389 Days | 128 Days | 133 Days | 137 Days |
| Ratio of Units in Building | 4% | 29% | 48% | 21% |
Transactions vs Inventory
Total number of units listed and leased in Erin Mills
