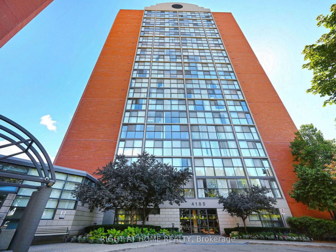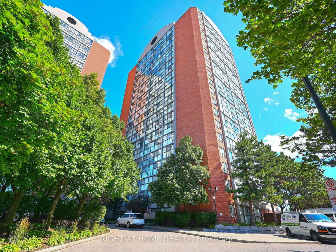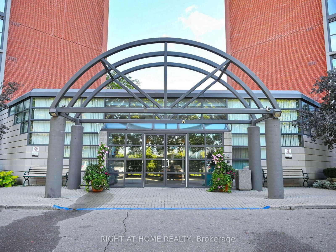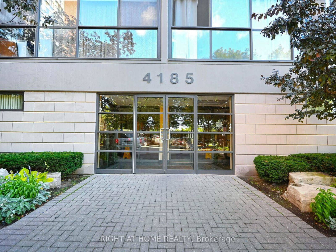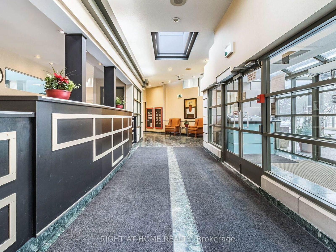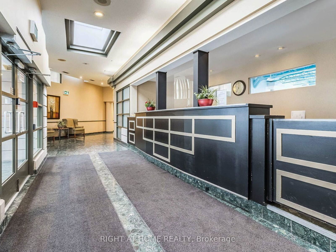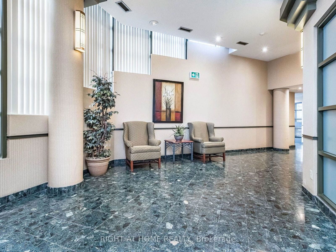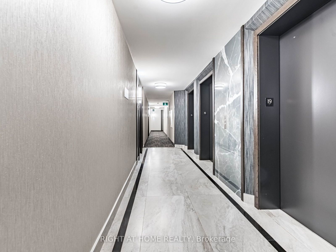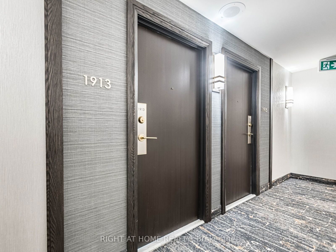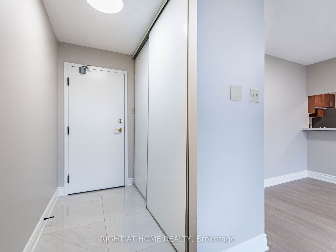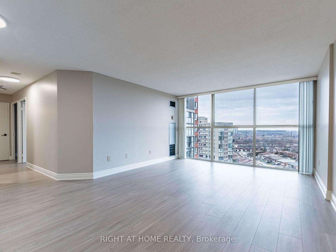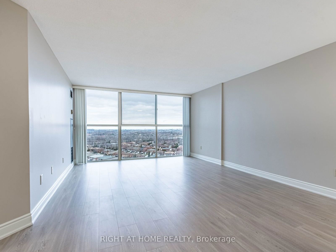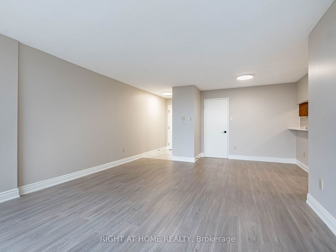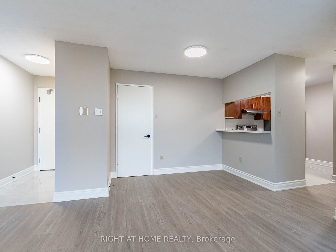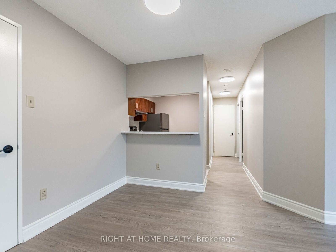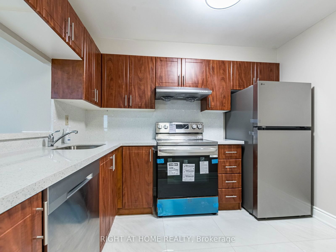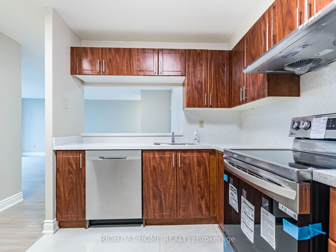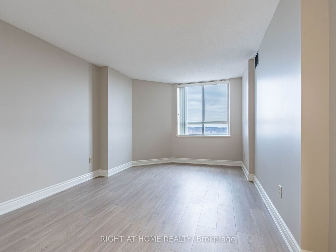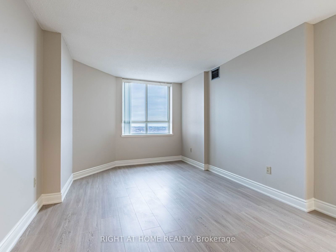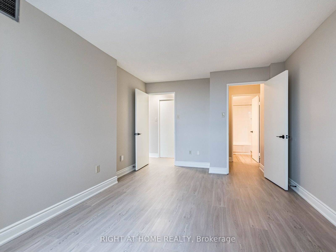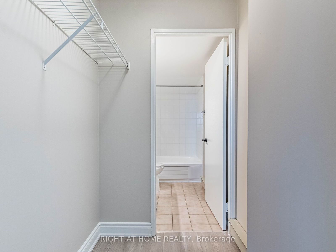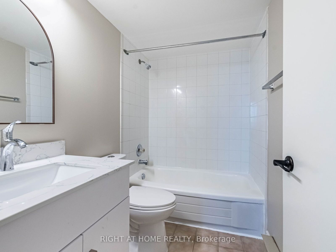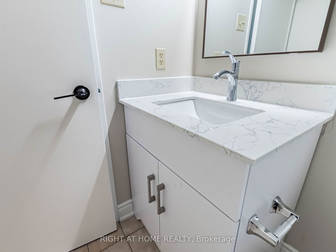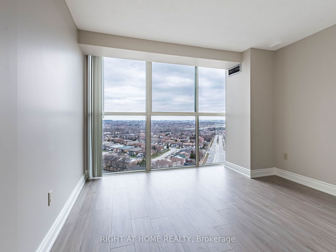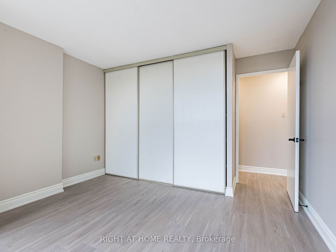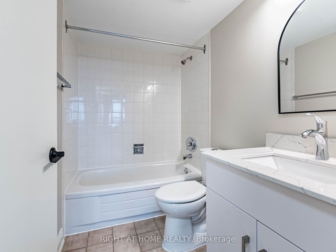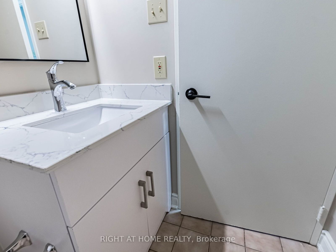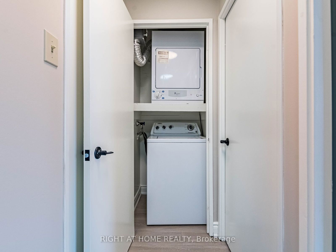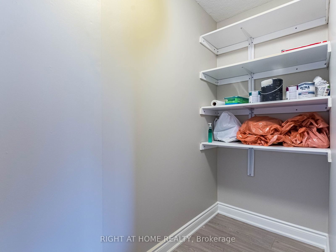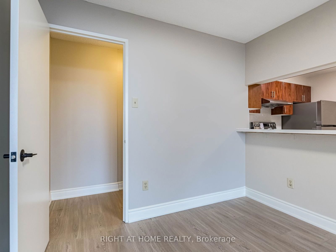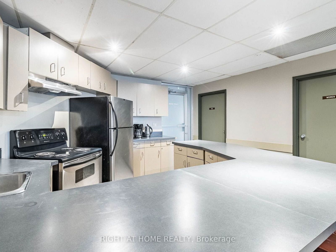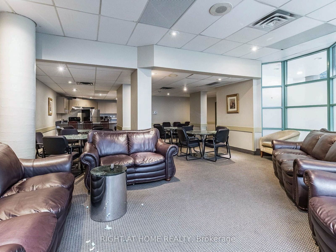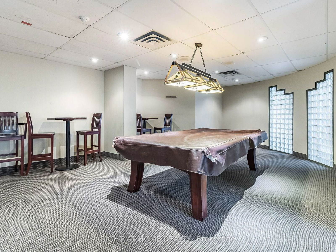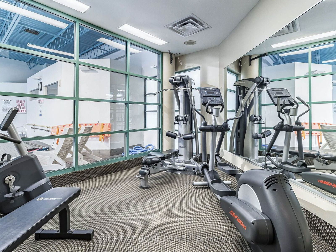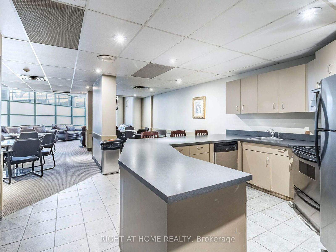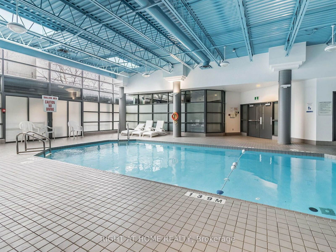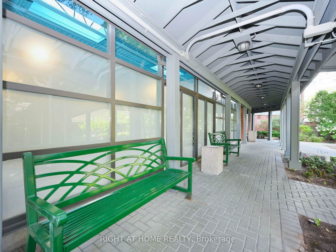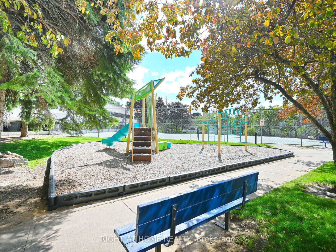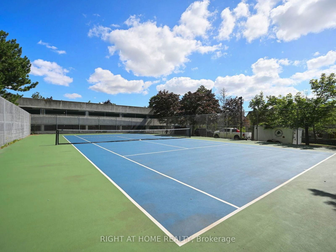1913 - 4185 Shipp Dr
Listing History
Unit Highlights
Maintenance Fees
Utility Type
- Air Conditioning
- Central Air
- Heat Source
- Gas
- Heating
- Forced Air
Room Dimensions
Room dimensions are not available for this listing.
About this Listing
Chelsea Towers within walking distance to Sq one mall but away from congestion. Almost 1000 Sqft. 2 bed with 2 full baths Living Dining and a large store room.Master bed with ensuite.Renovated Kitchen ,baths with new Laminate and Porcelain floor. Walk to soon to be built LRT and a minute drive to Hwy. One of few buildings where Heat Hydro and Water are included in the maintenance fee. One of the best option for the family .Amenities include Gym, Indoor Swiming Pool,Suana , Party Room , Billiyard Room. Underground Parking spot with ample visitors parking.Stacked Ensuite Laundry.
ExtrasBrand new Fridge and Stove.Newer Dishwasher. Clothes Washer and Dryer
right at home realtyMLS® #W11899224
Amenities
Explore Neighbourhood
Similar Listings
Demographics
Based on the dissemination area as defined by Statistics Canada. A dissemination area contains, on average, approximately 200 – 400 households.
Price Trends
Maintenance Fees
Building Trends At Chelsea Towers Condos
Days on Strata
List vs Selling Price
Offer Competition
Turnover of Units
Property Value
Price Ranking
Sold Units
Rented Units
Best Value Rank
Appreciation Rank
Rental Yield
High Demand
Transaction Insights at 4205 Shipp Drive
| 1 Bed | 1 Bed + Den | 2 Bed | 2 Bed + Den | |
|---|---|---|---|---|
| Price Range | $415,000 - $477,000 | $402,000 | $450,000 - $585,000 | No Data |
| Avg. Cost Per Sqft | $599 | $594 | $519 | No Data |
| Price Range | $2,350 - $2,600 | No Data | $1,800 - $3,050 | No Data |
| Avg. Wait for Unit Availability | 53 Days | No Data | 13 Days | No Data |
| Avg. Wait for Unit Availability | 77 Days | No Data | 21 Days | No Data |
| Ratio of Units in Building | 21% | 1% | 79% | 1% |
Transactions vs Inventory
Total number of units listed and sold in Downtown Core
