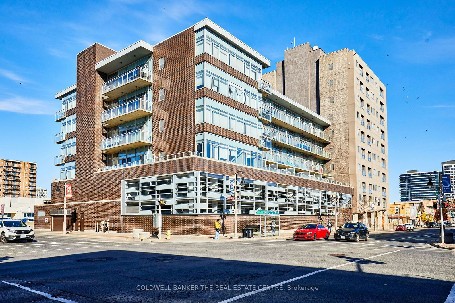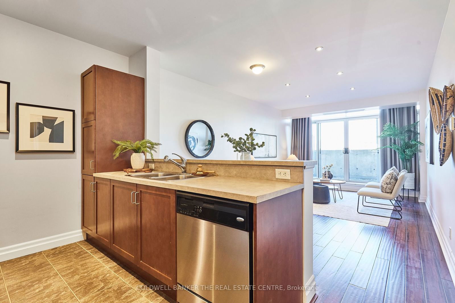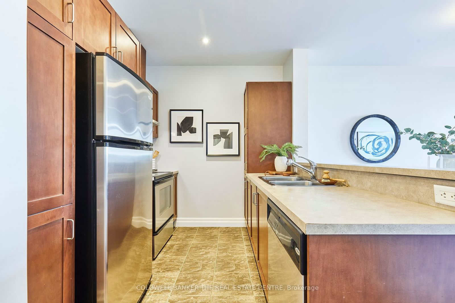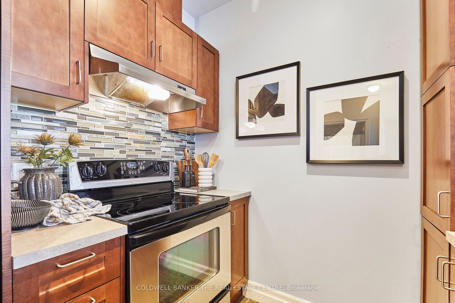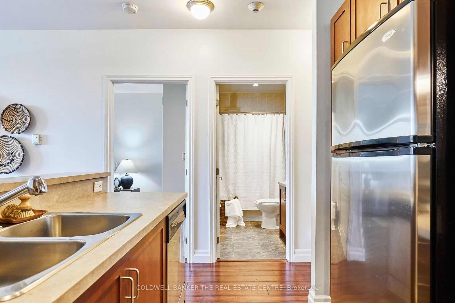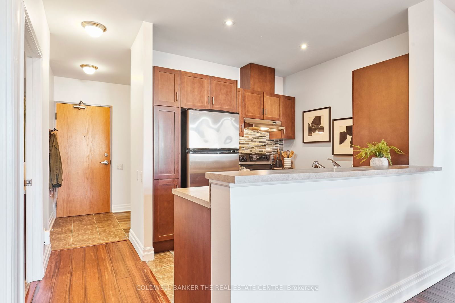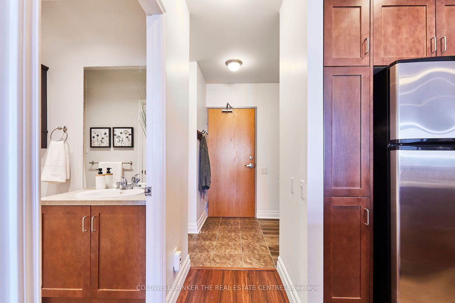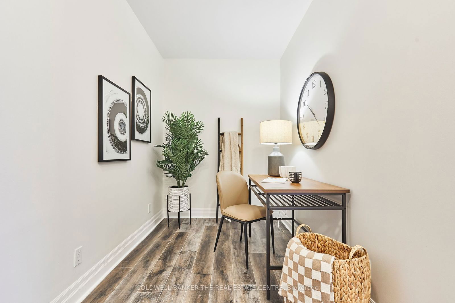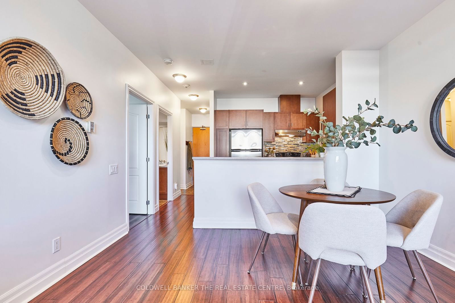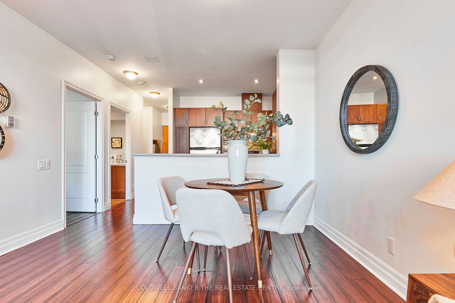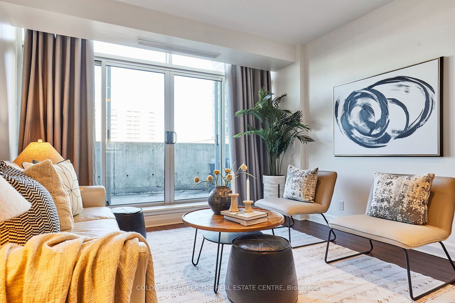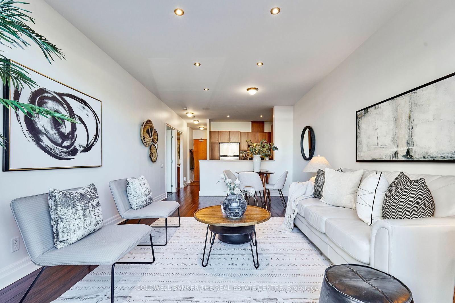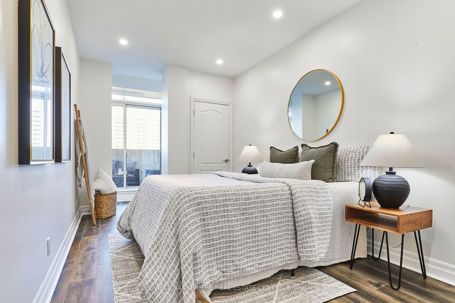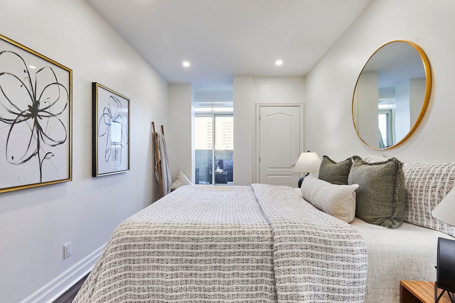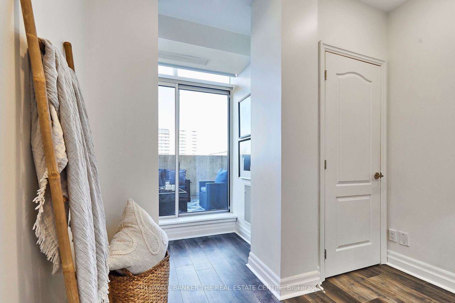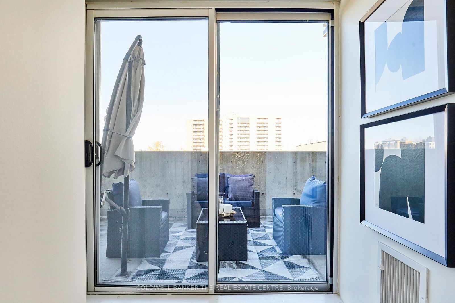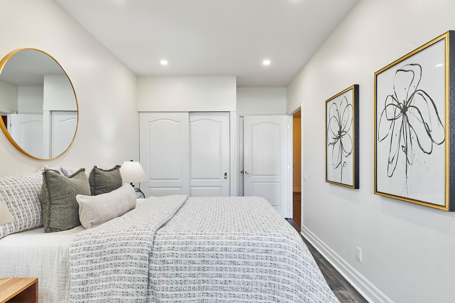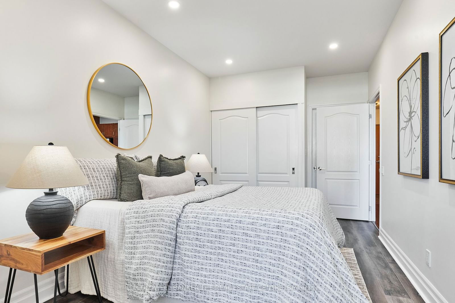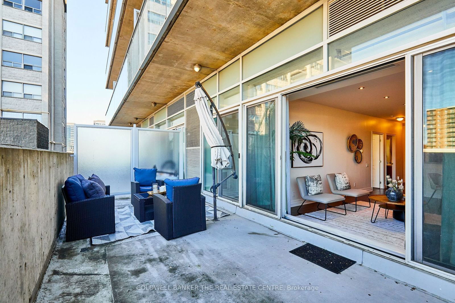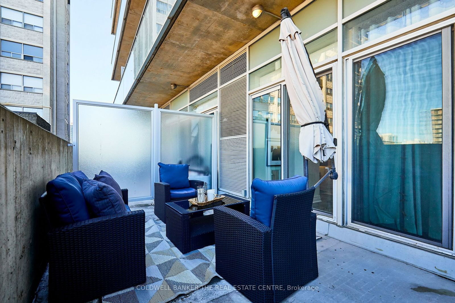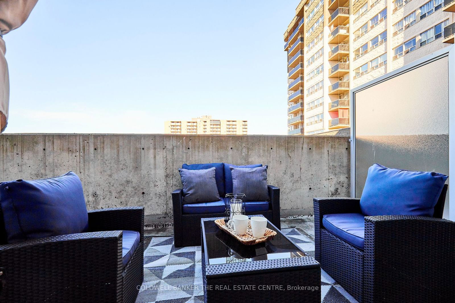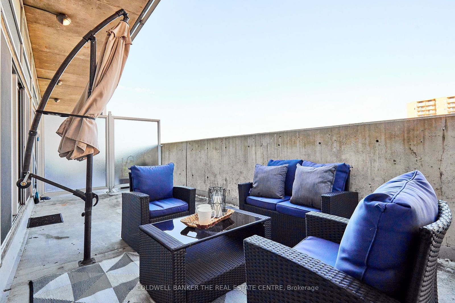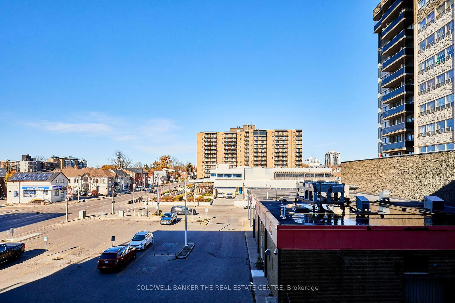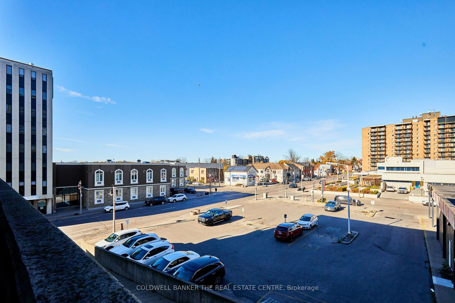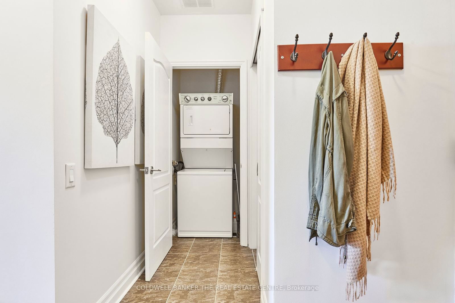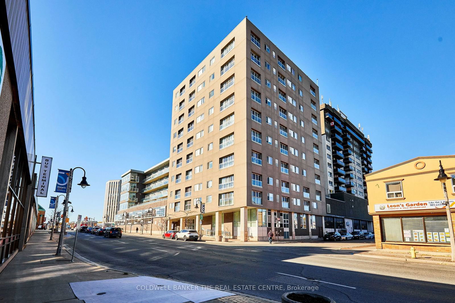Listing History
Unit Highlights
Maintenance Fees
Utility Type
- Air Conditioning
- Central Air
- Heat Source
- Gas
- Heating
- Forced Air
Room Dimensions
About this Listing
Welcome To This Renovated and Spacious Condo In The Heart Of Downtown Oshawa Offering Unobstructed North Views From A Massive and Private, Open Balcony Which Can Be Accessed from Both the Living and Bedroom! The Kitchen and Breakfast Bar Comes Equipped With Stainless Steel Appliances ,The Open-Concept Design Showcases 9-Foot Ceilings, Pot Lights, , And New Laminate Flooring in the Bedroom and Den. Freshly Painted Throughout. The Versatile Den Is Ideal As An Office, Nursery or Guest Bed. Included Are 1 Parking Spot On The Second Floor In A Secure Garage And 1 Locker. Building Amenities Include A Gym, Sauna, Party Room, And Meeting Room. Close By are, Lakeridge Health Oshawa, Ontario Tech University, GO Station, And Transit at Your Door. Of Special Note, Dedicated Transit Lane is Coming to Bond Street, Running from Oshawa to U of T Scarborough
coldwell banker the real estate centreMLS® #E10427111
Amenities
Explore Neighbourhood
Similar Listings
Demographics
Based on the dissemination area as defined by Statistics Canada. A dissemination area contains, on average, approximately 200 – 400 households.
Price Trends
Maintenance Fees
Building Trends At Parkwood Residences Condos
Days on Strata
List vs Selling Price
Or in other words, the
Offer Competition
Turnover of Units
Property Value
Price Ranking
Sold Units
Rented Units
Best Value Rank
Appreciation Rank
Rental Yield
High Demand
Transaction Insights at 44-50 Bond Street W
| Studio | 1 Bed | 1 Bed + Den | 2 Bed | 2 Bed + Den | |
|---|---|---|---|---|---|
| Price Range | No Data | $380,000 - $499,999 | $397,000 - $428,000 | $455,000 - $485,000 | No Data |
| Avg. Cost Per Sqft | No Data | $716 | $564 | $451 | No Data |
| Price Range | No Data | $2,000 | $2,150 - $2,300 | $2,400 | $2,400 |
| Avg. Wait for Unit Availability | 141 Days | 126 Days | 69 Days | 64 Days | 164 Days |
| Avg. Wait for Unit Availability | No Data | 733 Days | 175 Days | 175 Days | 381 Days |
| Ratio of Units in Building | 1% | 25% | 32% | 38% | 5% |
Transactions vs Inventory
Total number of units listed and sold in O'Neill
