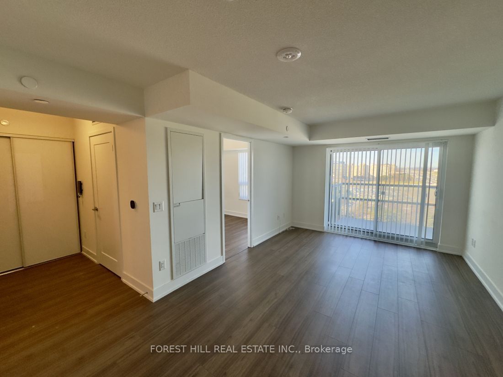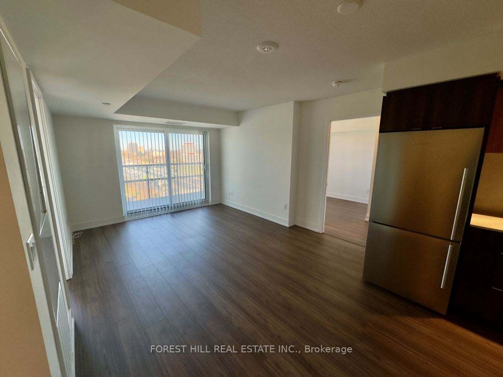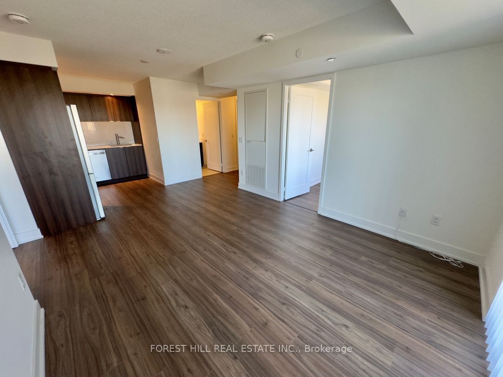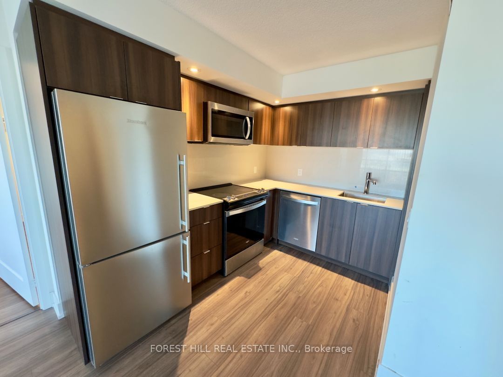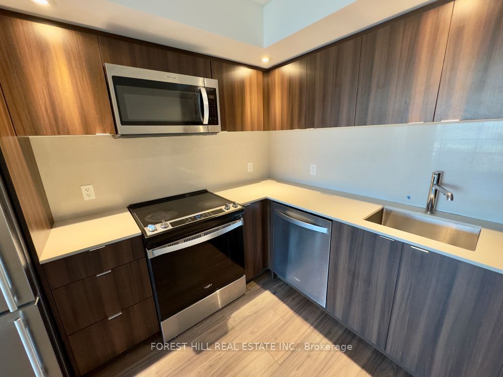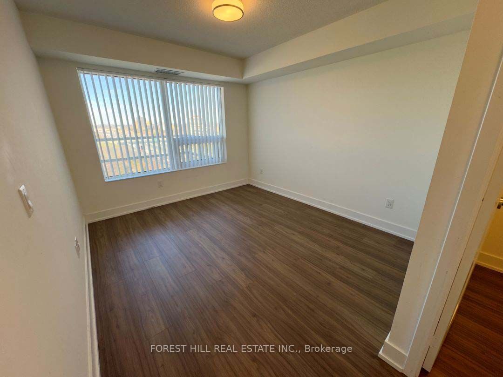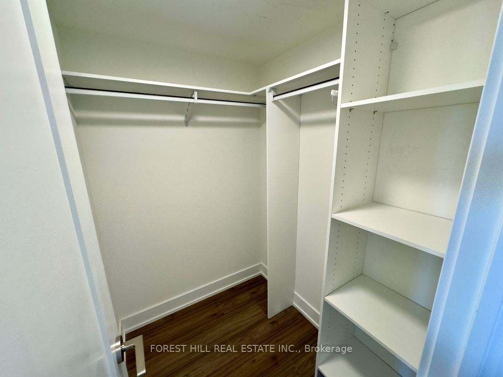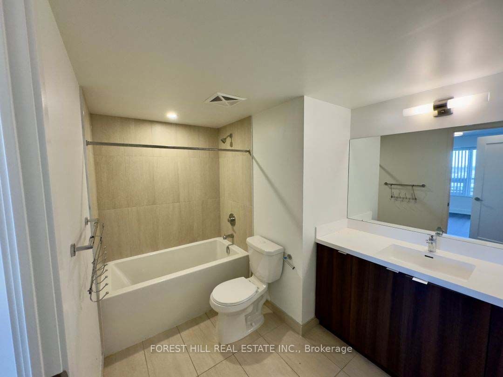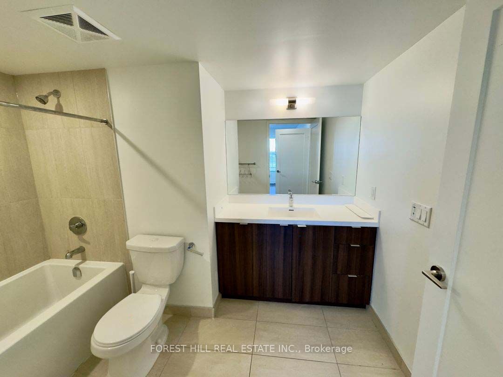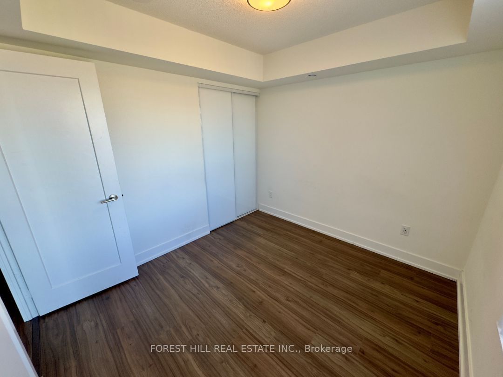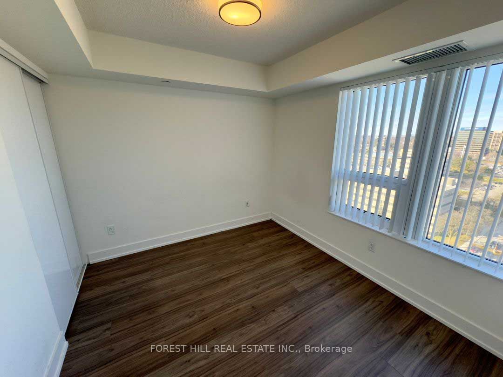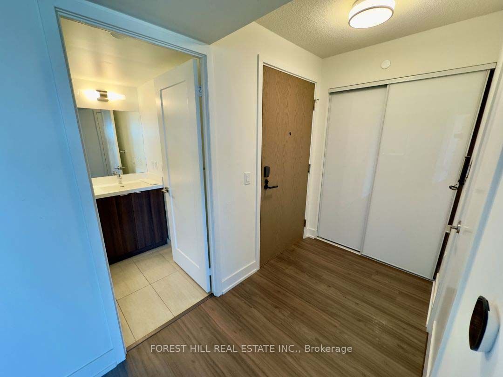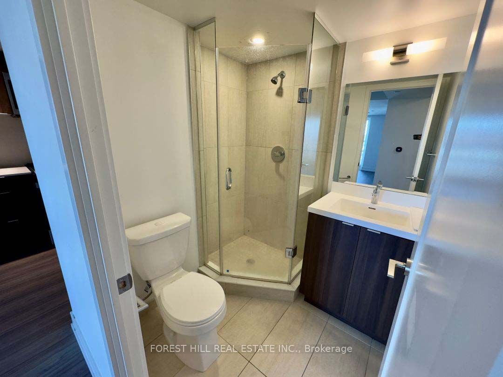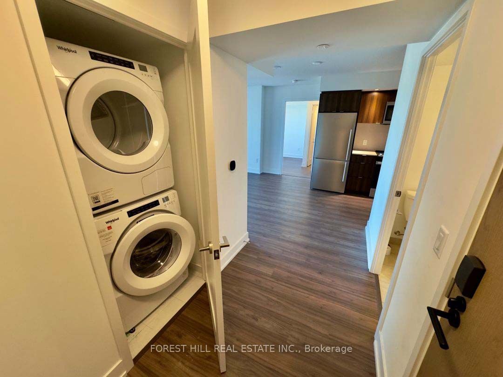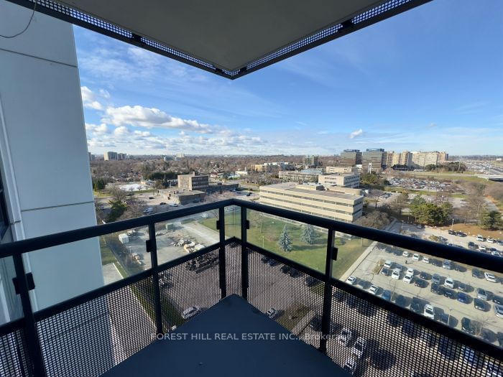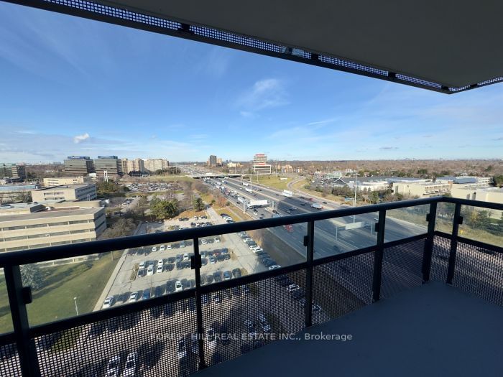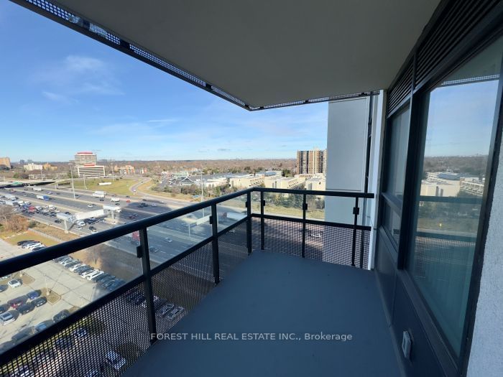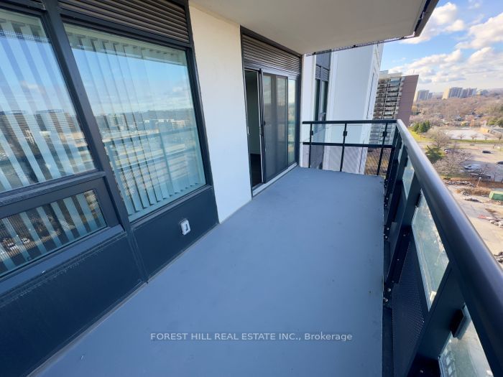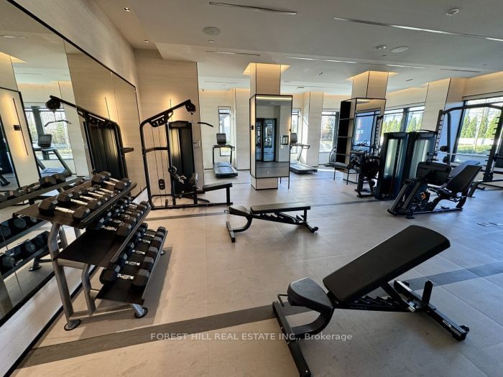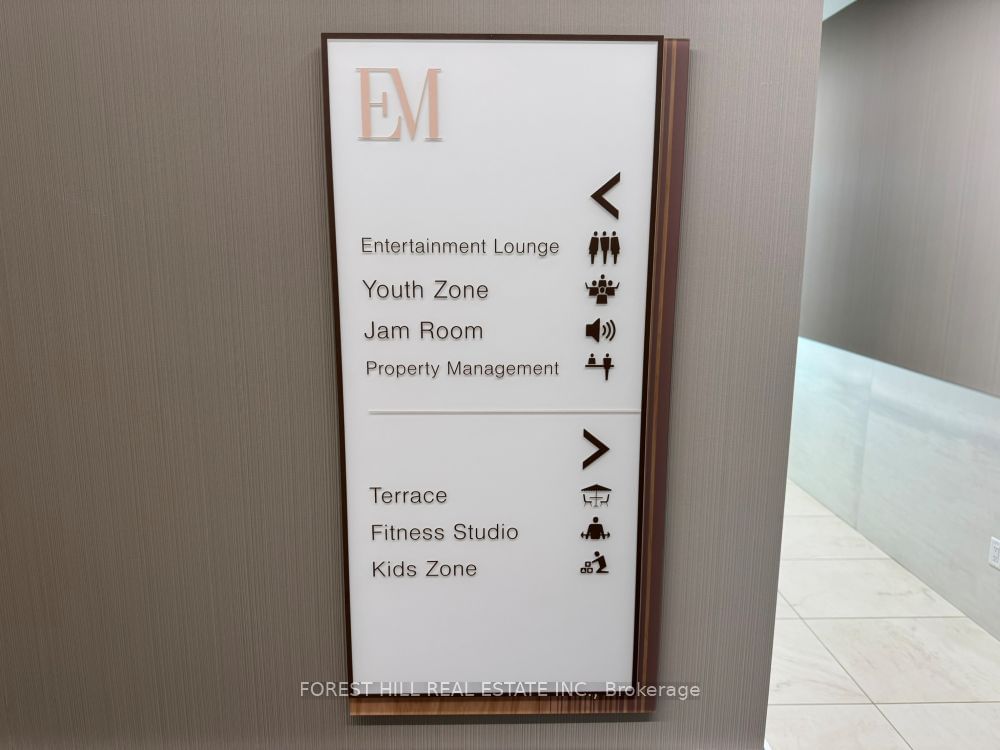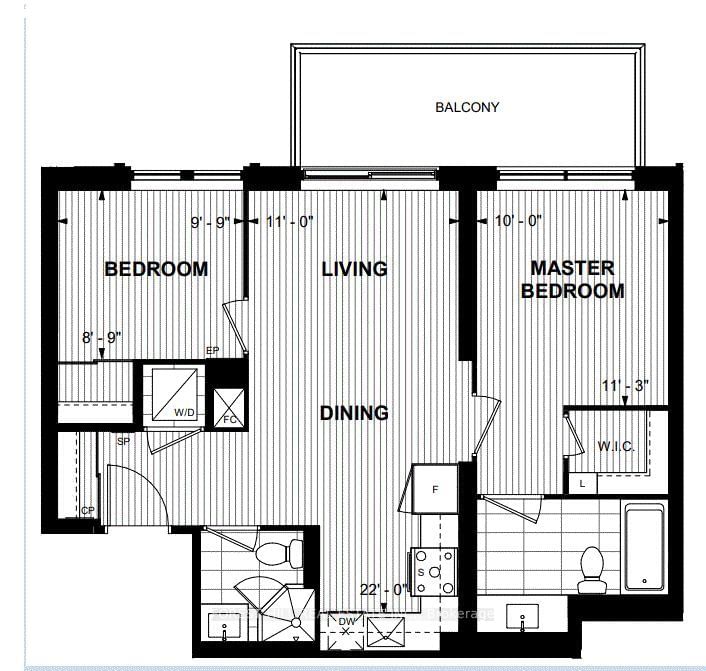1205 - 10 Eva Rd
Listing History
Unit Highlights
Utilities Included
Utility Type
- Air Conditioning
- Central Air
- Heat Source
- Gas
- Heating
- Forced Air
Room Dimensions
About this Listing
Welcome to this stunning 2-bedroom, 2-bathroom suite at Evermore. Offering 784 square feet ofbright, open-concept living space, this unit features sleek laminate flooring throughout, amodern kitchen with stainless steel appliances, quartz countertops, and a stylish backsplash.The primary bedroom offers a 4-piece ensuite and ample closet space, while the second bedroomincludes a large closet for additional storage. Enjoy the convenience of in-suite laundry,floor-to-ceiling windows with coverings, and a private north-facing balcony with serene views.Located steps from the 427, this unit provides unbeatable access to the highway, makingcommuting or traveling a breeze. Parking is included, ensuring the perfect blend of comfortand convenience.
ExtrasAmenities: fitness center, party room with a kitchen and dining areas, rooftop terrace with BBQ facilities, youth lounge with a music room, kids play room, guest suites, visitor parking, and more!
forest hill real estate inc.MLS® #W11531761
Amenities
Explore Neighbourhood
Similar Listings
Demographics
Based on the dissemination area as defined by Statistics Canada. A dissemination area contains, on average, approximately 200 – 400 households.
Price Trends
Maintenance Fees
Building Trends At Evermore at West Village
Days on Strata
List vs Selling Price
Offer Competition
Turnover of Units
Property Value
Price Ranking
Sold Units
Rented Units
Best Value Rank
Appreciation Rank
Rental Yield
High Demand
Transaction Insights at 10 Eva Road
| 1 Bed | 1 Bed + Den | 2 Bed | 2 Bed + Den | 3 Bed | |
|---|---|---|---|---|---|
| Price Range | No Data | $546,000 | $657,500 - $745,000 | $830,000 | $790,000 |
| Avg. Cost Per Sqft | No Data | $847 | $785 | $627 | $642 |
| Price Range | $2,275 - $2,400 | $2,400 - $2,600 | $2,550 - $3,250 | $3,000 - $3,300 | $3,400 - $3,700 |
| Avg. Wait for Unit Availability | No Data | 2199 Days | 1044 Days | No Data | No Data |
| Avg. Wait for Unit Availability | 25 Days | 45 Days | 11 Days | 63 Days | 62 Days |
| Ratio of Units in Building | 14% | 7% | 59% | 8% | 14% |
Transactions vs Inventory
Total number of units listed and leased in Etobicoke West Mall
