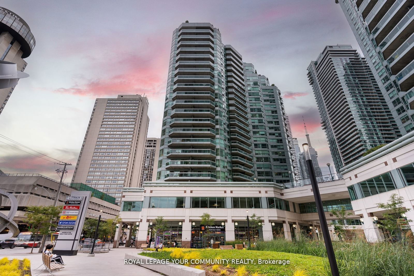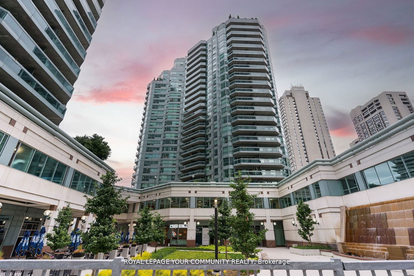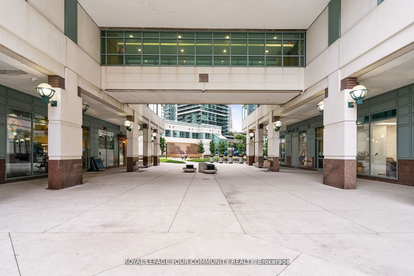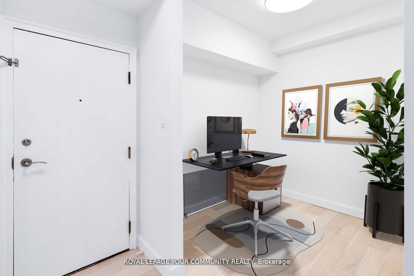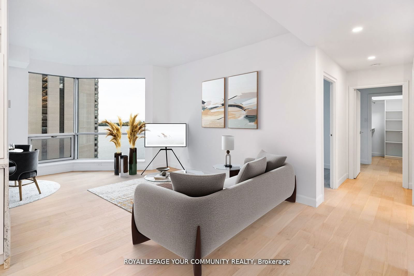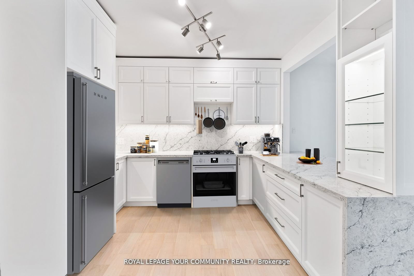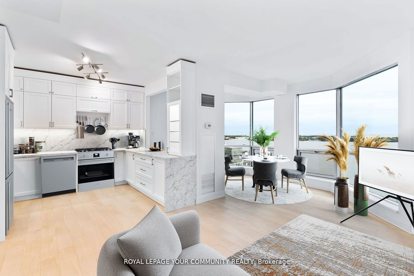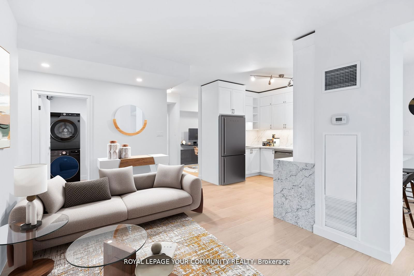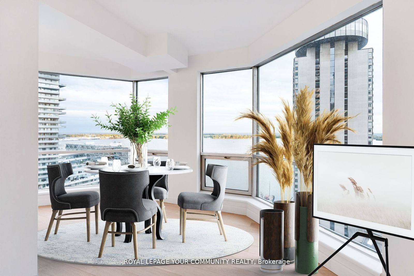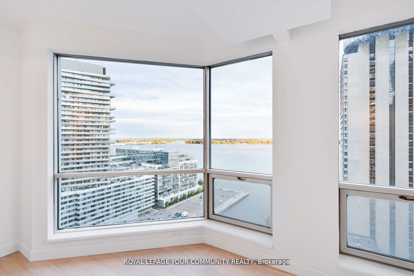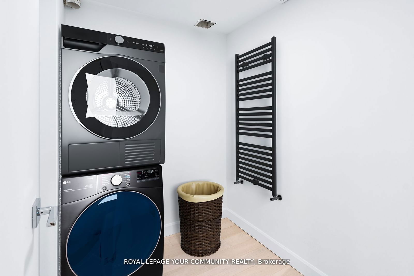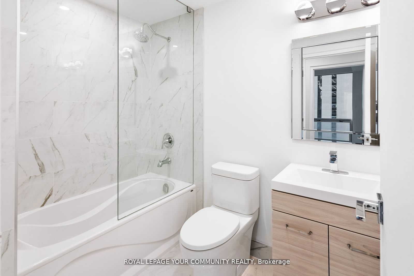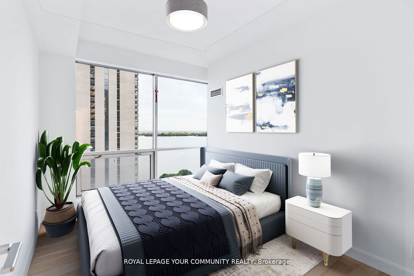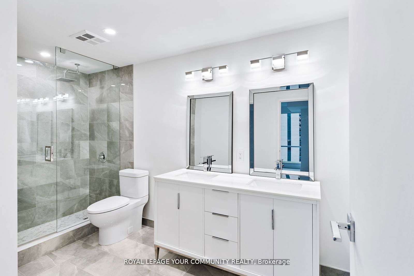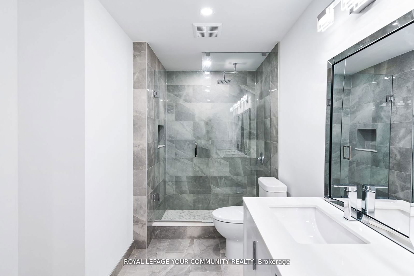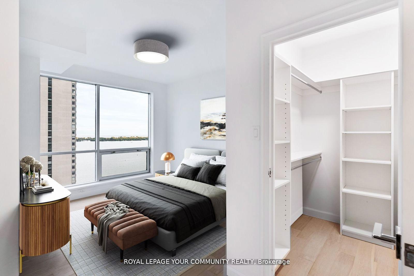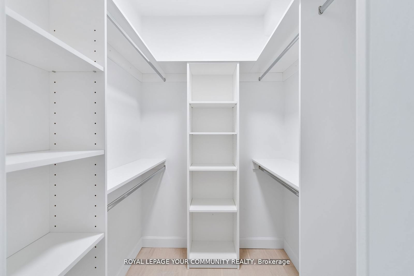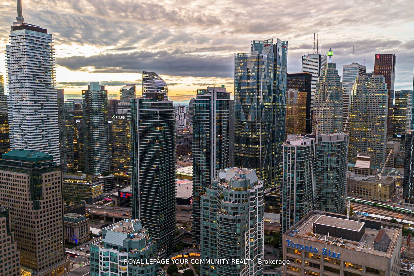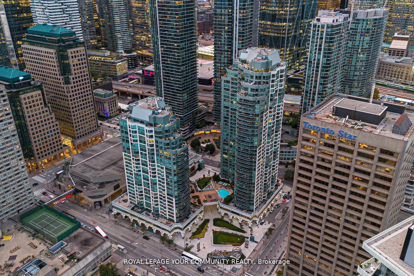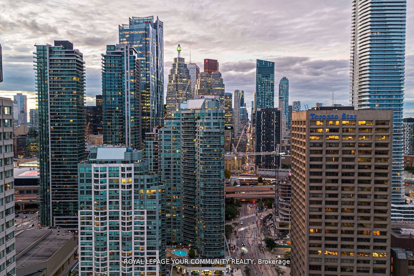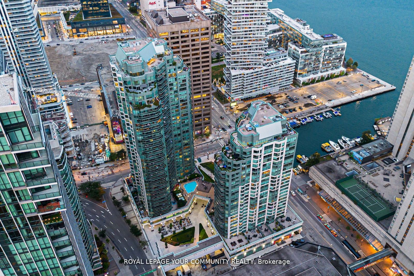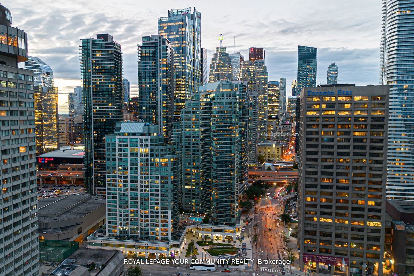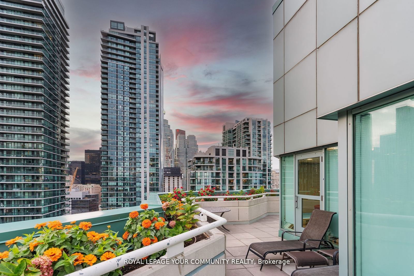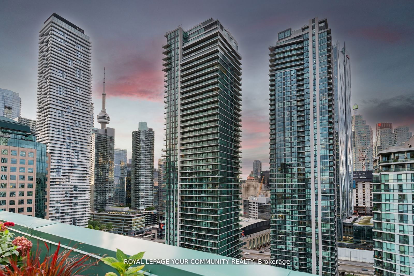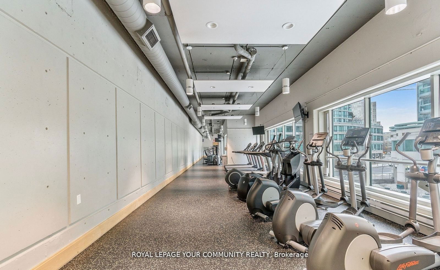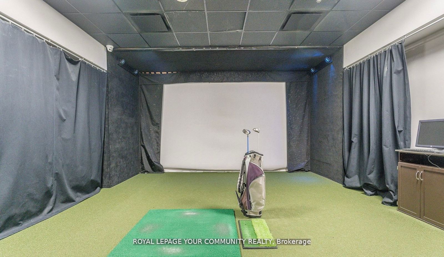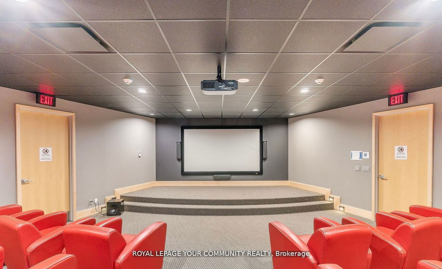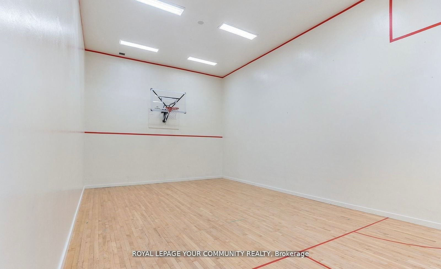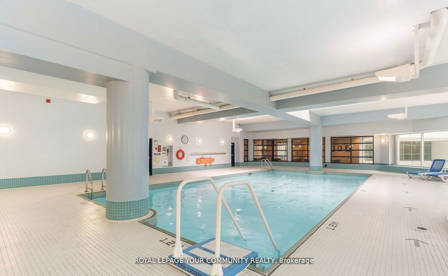2402 - 10 Queens Quay W
Listing History
Unit Highlights
Maintenance Fees
Utility Type
- Air Conditioning
- Central Air
- Heat Source
- Electric
- Heating
- Forced Air
Room Dimensions
About this Listing
Completely And Masterfully Renovated, Sprawling South Facing 2 Bedroom Plus Den 2 Full Baths Perched On The 24th Floor - Welcome To A Truly One Of A Kind Living Experience In The Heart Of Downtown Toronto. Immaculately Curated Design And Functionality Overlooking Lake Ontario Tranquility, Situated Steps From The Action And Amenities Toronto Offers. Gourmet Chefs Kitchen Feats Open Concept, Ample Storage, Quartz Counters/Backsplash, B/I Appliances And Breakfast Bar. Bathrooms Emit Luxury And Hotel-Like Comfort. Functional Den, Large Bedrooms And Living Space. Brand New, Full Size Appliances. Brand New White Oak Hardwood Floors. Rarely Offered Combination Of Size, Protected Lake View, Location And Of Course Designer Calibre Renovation. You Have To See This One To Truly Conceptualize The Lifestyle. Well Managed And Respected Building, See List Of Amenities. Grocery On Ground Floor. TTC Transit At Your Doorstep. 10/10 Walkability. Maint Fees All Inclusive!!! Never Lived In Since Renovation; Like New! Sunrise & Sunset Views Over The Lake. W/I Closet In Primary Bed. Both Beds Have Windows! All Brand New High Efficiency Full Size Appliances. Parking Spot And Locker Incl.
ExtrasGolf simulator being added to amenities! , Guest suites and Indoor Pool
royal lepage your community realtyMLS® #C9300653
Amenities
Explore Neighbourhood
Similar Listings
Demographics
Based on the dissemination area as defined by Statistics Canada. A dissemination area contains, on average, approximately 200 – 400 households.
Price Trends
Maintenance Fees
Building Trends At Residences Of The World Trade Centre II
Days on Strata
List vs Selling Price
Offer Competition
Turnover of Units
Property Value
Price Ranking
Sold Units
Rented Units
Best Value Rank
Appreciation Rank
Rental Yield
High Demand
Transaction Insights at 10 Queens Quay W
| Studio | 1 Bed | 1 Bed + Den | 2 Bed | 2 Bed + Den | |
|---|---|---|---|---|---|
| Price Range | $480,000 - $548,000 | $480,000 - $535,000 | $787,000 - $820,000 | $939,000 | No Data |
| Avg. Cost Per Sqft | $1,028 | $984 | $984 | $997 | No Data |
| Price Range | $2,300 | $2,200 - $2,850 | $2,500 - $3,000 | $3,300 - $4,000 | $3,400 - $5,700 |
| Avg. Wait for Unit Availability | 336 Days | 125 Days | 90 Days | 126 Days | 284 Days |
| Avg. Wait for Unit Availability | 85 Days | 53 Days | 68 Days | 100 Days | 515 Days |
| Ratio of Units in Building | 11% | 26% | 31% | 27% | 9% |
Transactions vs Inventory
Total number of units listed and sold in Waterfront
