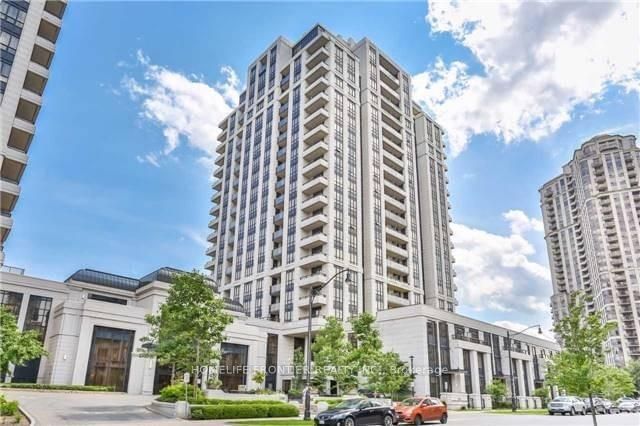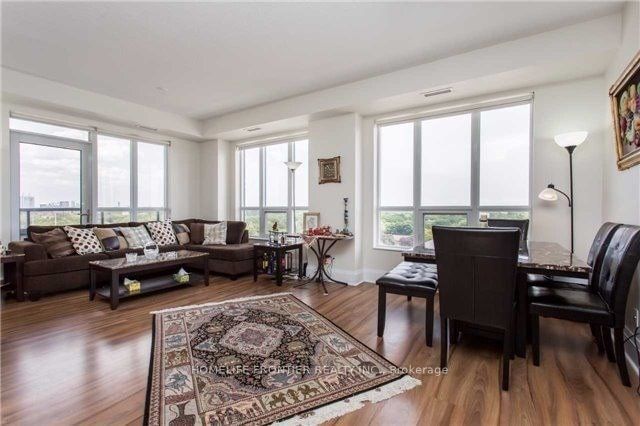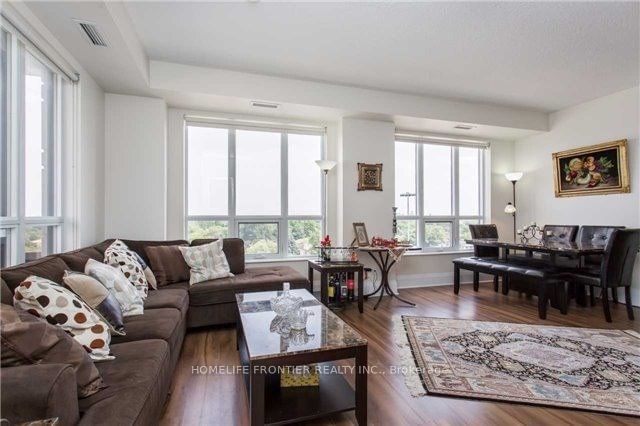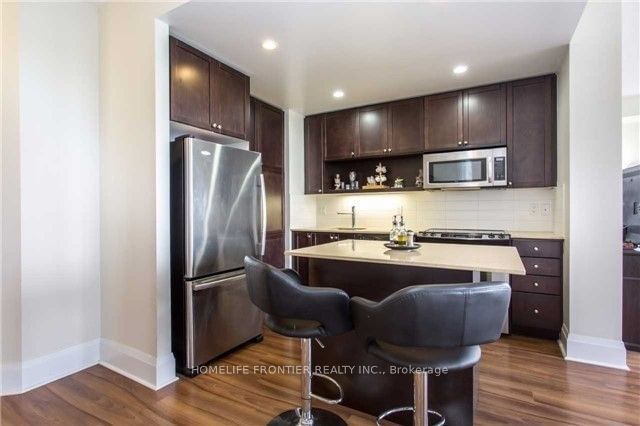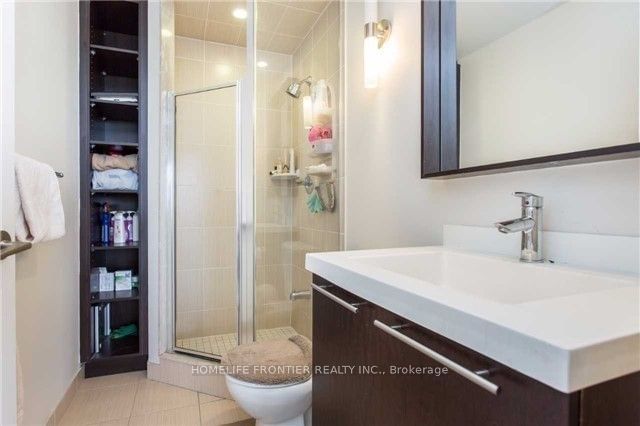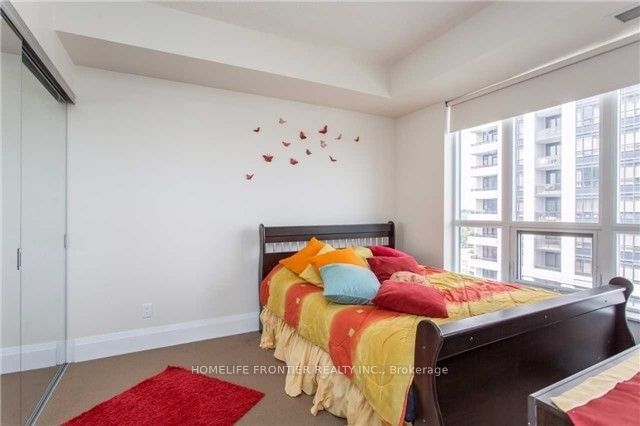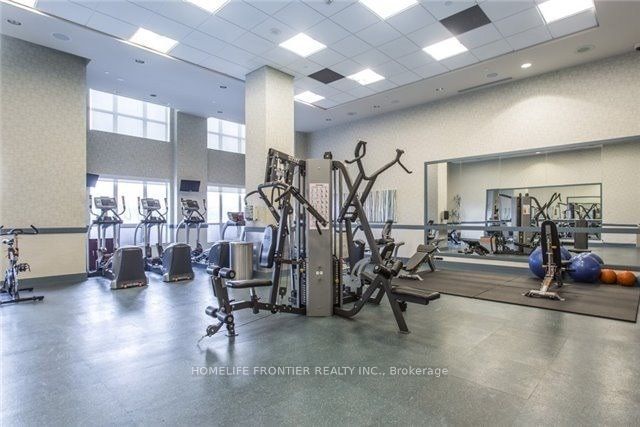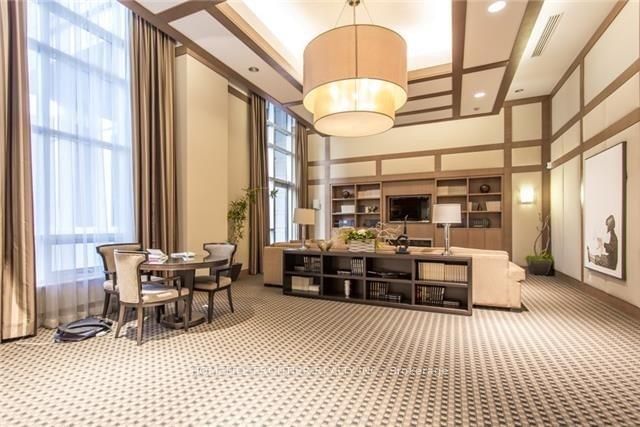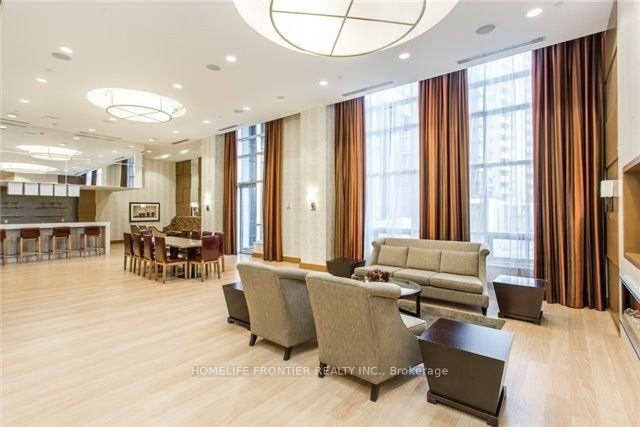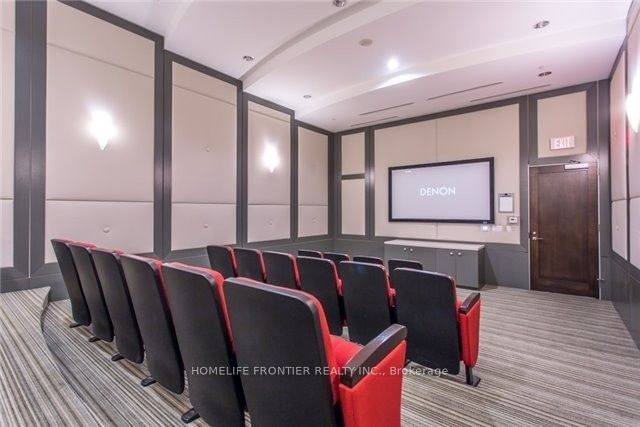909 - 100 Harrison Gardens Blvd
Listing History
Unit Highlights
Utilities Included
Utility Type
- Air Conditioning
- Central Air
- Heat Source
- Gas
- Heating
- Forced Air
Room Dimensions
Room dimensions are not available for this listing.
About this Listing
Luxurious Avonshire Residences By Tridel. Bright And Spacious Corner Unit With Beautiful South View.(Approx 1052 Sqft + Balcony). Tons Of Natural Light, Large Windows, 9' Ceilings, Primary bed with Ensuite Bath, And Walk-In Closet. Million Dollar Club Amenities Include an Indoor Swimming Pool, Whirlpool, Sauna, Theatre Room, Well Equipped Gym, Grand Party Room With Dining Area & Much More!
ExtrasStainless Steel Fridge, Stove, Built-In Dishwasher, Over The Range Microwave, Stacked Washer And Dryer, All Existing Light Fixtures, One Underground Parking.
homelife frontier realty inc.MLS® #C11893018
Amenities
Explore Neighbourhood
Similar Listings
Demographics
Based on the dissemination area as defined by Statistics Canada. A dissemination area contains, on average, approximately 200 – 400 households.
Price Trends
Maintenance Fees
Building Trends At Avonshire Condos
Days on Strata
List vs Selling Price
Offer Competition
Turnover of Units
Property Value
Price Ranking
Sold Units
Rented Units
Best Value Rank
Appreciation Rank
Rental Yield
High Demand
Transaction Insights at 100 Harrison Garden Boulevard
| 1 Bed | 1 Bed + Den | 2 Bed | 2 Bed + Den | 3 Bed | |
|---|---|---|---|---|---|
| Price Range | $620,000 | $568,000 - $800,000 | $725,000 - $856,500 | $850,000 - $1,282,500 | No Data |
| Avg. Cost Per Sqft | $980 | $963 | $839 | $885 | No Data |
| Price Range | $2,400 - $2,600 | $2,500 - $3,000 | $3,000 - $3,450 | $3,450 - $4,395 | No Data |
| Avg. Wait for Unit Availability | 375 Days | 24 Days | 36 Days | 32 Days | 1104 Days |
| Avg. Wait for Unit Availability | 103 Days | 15 Days | 32 Days | 29 Days | No Data |
| Ratio of Units in Building | 6% | 41% | 26% | 30% | 1% |
Transactions vs Inventory
Total number of units listed and leased in Willowdale
