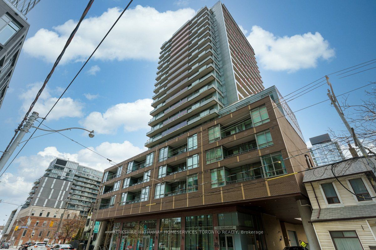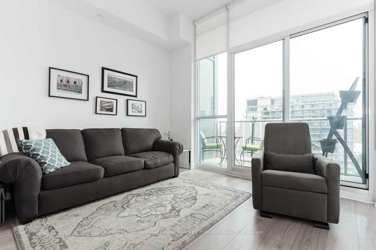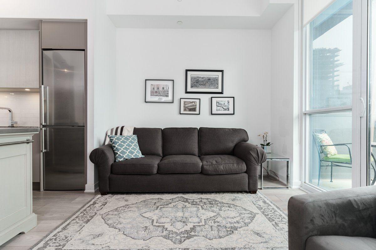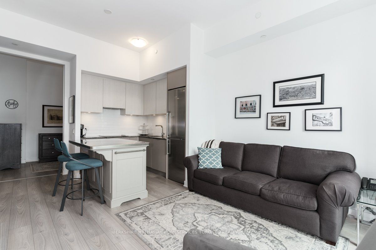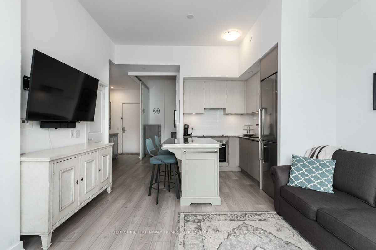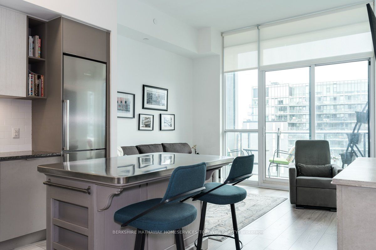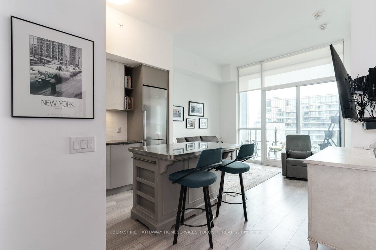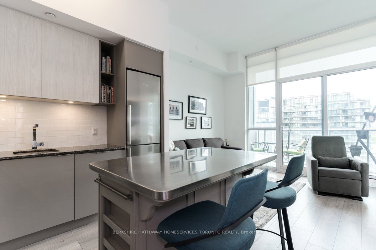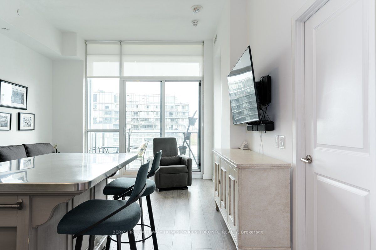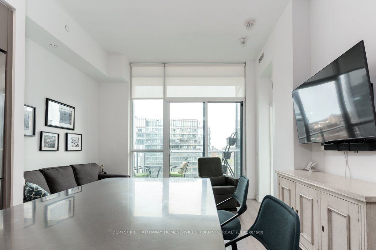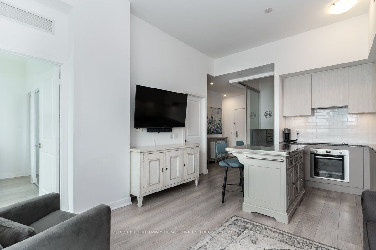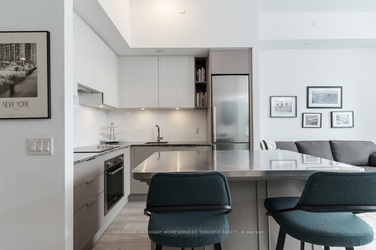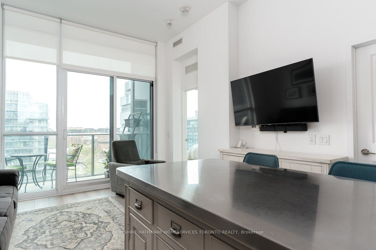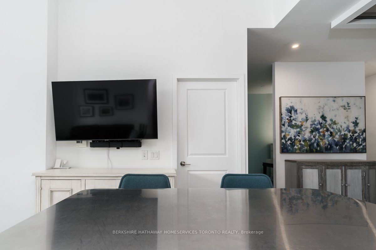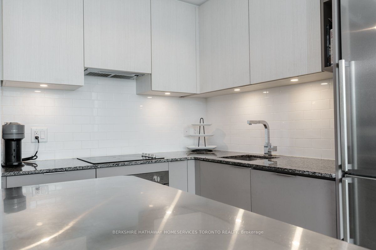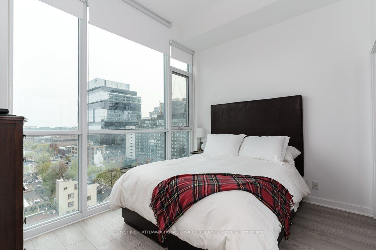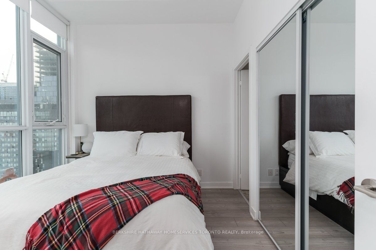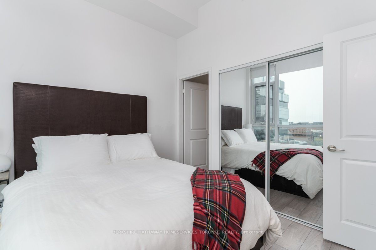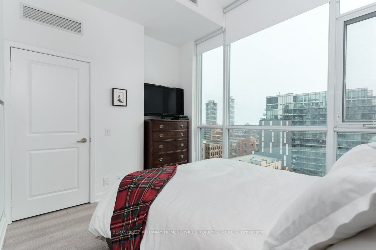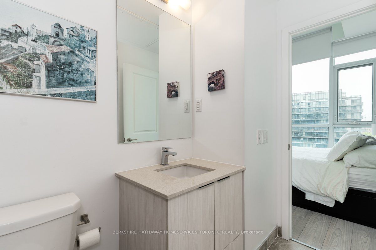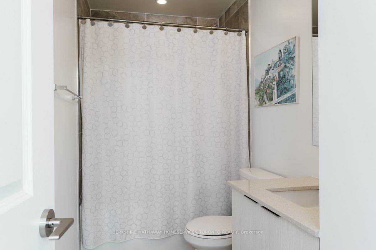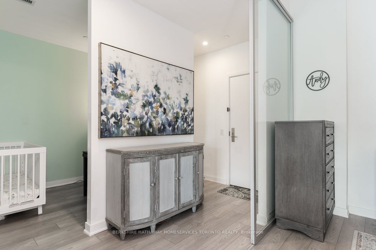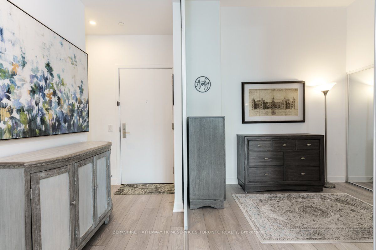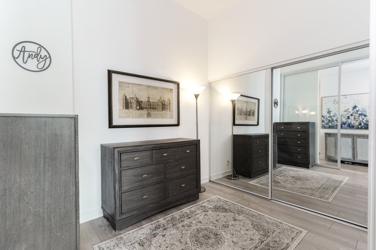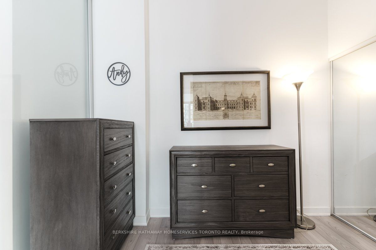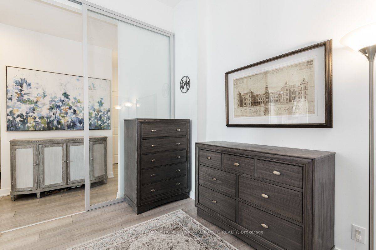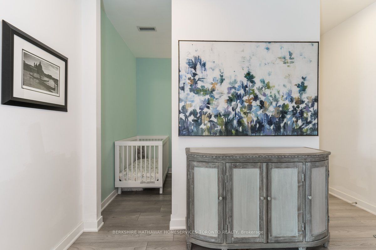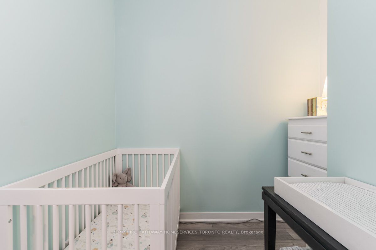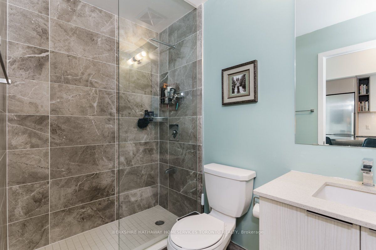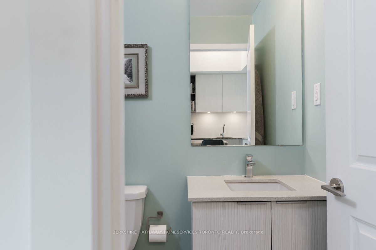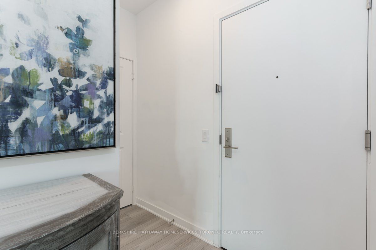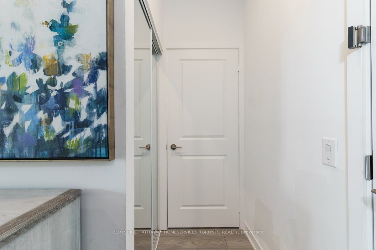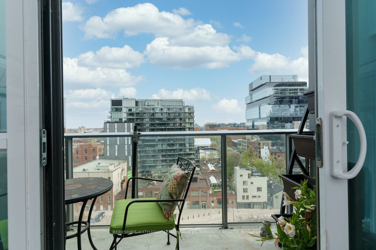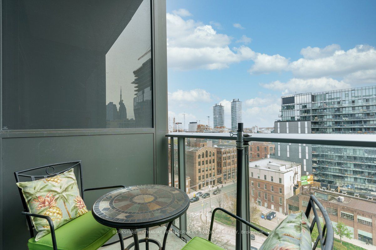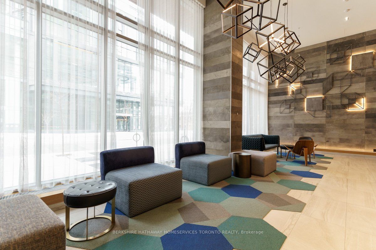1014 - 120 Parliament St
Listing History
Unit Highlights
Utilities Included
Utility Type
- Air Conditioning
- Central Air
- Heat Source
- Gas
- Heating
- Forced Air
Room Dimensions
About this Listing
A Rare Find in the East-Core! This bright and spacious 2-bedroom + den condo at the sought-after Parliament/Adelaide location offers an ideal open-concept layout with a functional L-shaped kitchen and 2 full bathrooms. The Den is big enough for a private office, or nursery. The south-facing penthouse suite spans almost 800 sq. ft., plus a 50 sq. ft. balcony with 11 ft. ceilings. Enjoy custom closets, floor-to-ceiling windows, stainless steel appliances, washer/dryer, full-size dishwasher, quartz/granite countertops, and sleek Soho white glossy tile backsplash.Includes an EV-ready parking spot conveniently located near the elevators, and a storage locker. Access an exclusive elevator situated to go up just up to to this floor, and avoid the high-rise elevator traffic on the other side of the building. With transit steps away, you're a few stops from U of T, TMU, George Brown College, hospitals, the Distillery District, St. Lawrence Market, Financial District, and much more. Easy access to major highways, dog parks, streetcars, and the subway system.
ExtrasAmenities Include Party And Dining Room With Balcony, Fitness Centre, Yoga/Meditation Room, Pet Spa, Workshop/Artist Studio, Guest Suites, Visitors Parking, Bicycle Parking,Roof-Top Terrace, Bbqs, 24 Hr Concierge.
corcoran horizon realtyMLS® #C9398205
Amenities
Explore Neighbourhood
Similar Listings
Demographics
Based on the dissemination area as defined by Statistics Canada. A dissemination area contains, on average, approximately 200 – 400 households.
Price Trends
Maintenance Fees
Building Trends At East United Condos
Days on Strata
List vs Selling Price
Offer Competition
Turnover of Units
Property Value
Price Ranking
Sold Units
Rented Units
Best Value Rank
Appreciation Rank
Rental Yield
High Demand
Transaction Insights at 120 Parliament Street
| Studio | 1 Bed | 1 Bed + Den | 2 Bed | 2 Bed + Den | 3 Bed | 3 Bed + Den | |
|---|---|---|---|---|---|---|---|
| Price Range | No Data | $460,000 - $537,500 | No Data | $561,000 - $654,000 | $735,000 - $935,000 | $830,000 | No Data |
| Avg. Cost Per Sqft | No Data | $1,050 | No Data | $914 | $984 | $893 | No Data |
| Price Range | $1,850 - $2,000 | $1,999 - $2,500 | $2,050 - $2,600 | $2,650 - $3,350 | $2,750 - $4,000 | $3,300 - $4,250 | No Data |
| Avg. Wait for Unit Availability | 395 Days | 69 Days | 64 Days | 92 Days | 111 Days | 207 Days | No Data |
| Avg. Wait for Unit Availability | 83 Days | 18 Days | 14 Days | 27 Days | 73 Days | 60 Days | No Data |
| Ratio of Units in Building | 5% | 28% | 33% | 19% | 9% | 8% | 2% |
Transactions vs Inventory
Total number of units listed and leased in St. Lawrence
