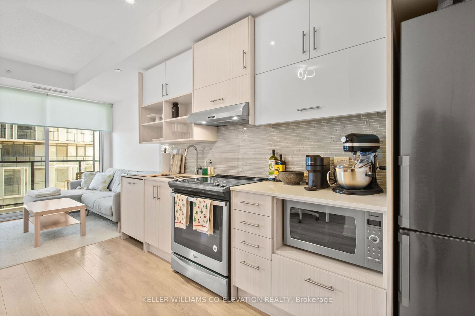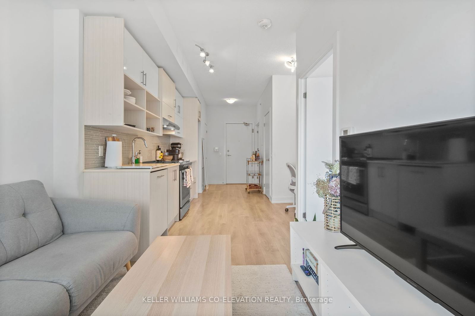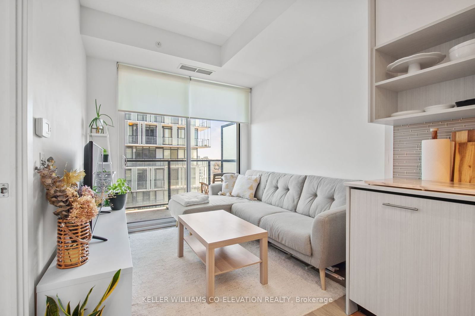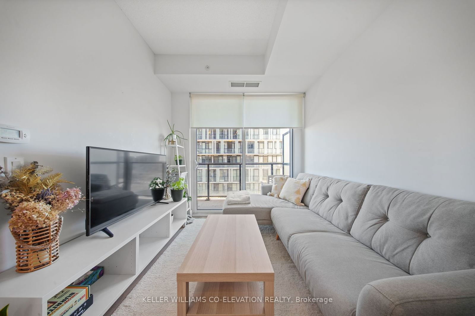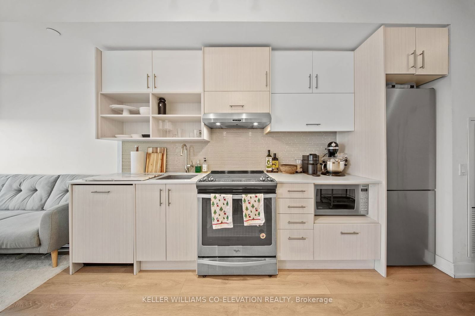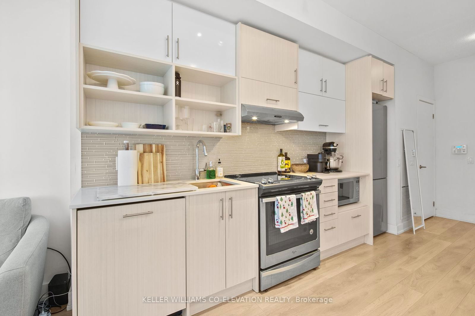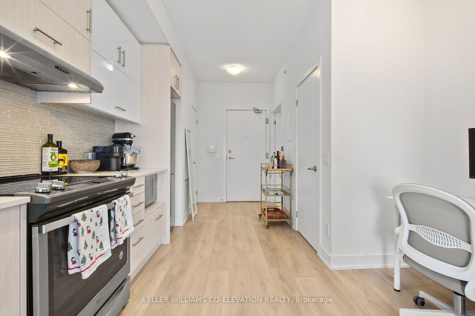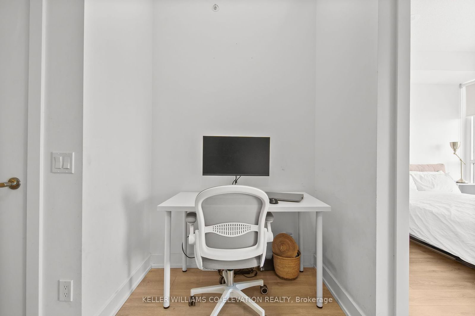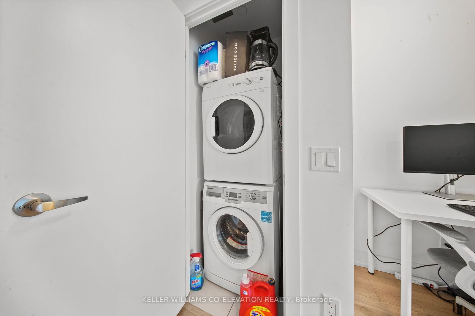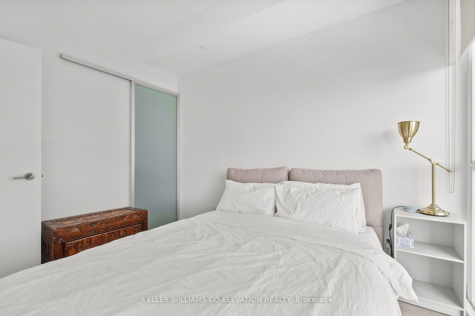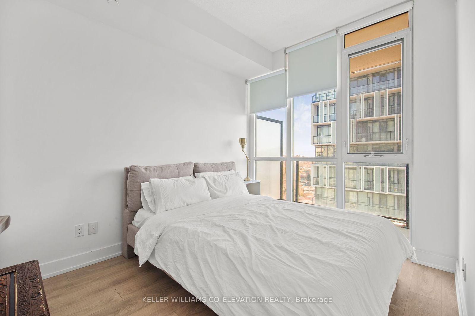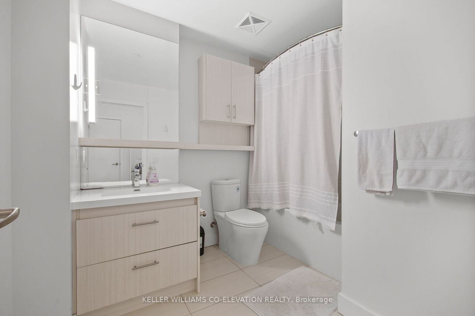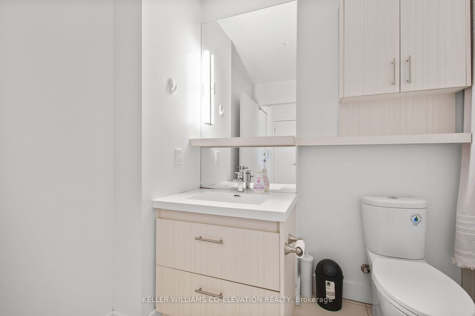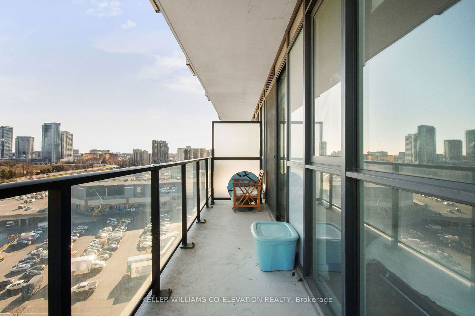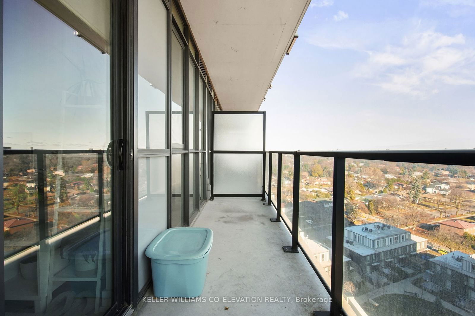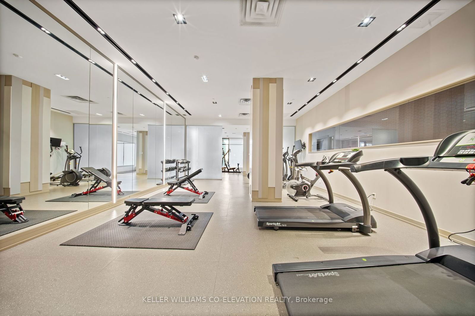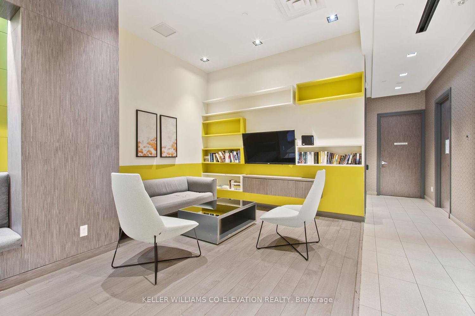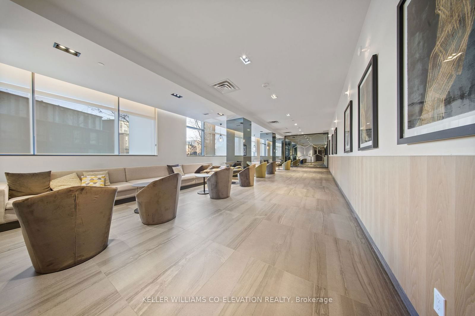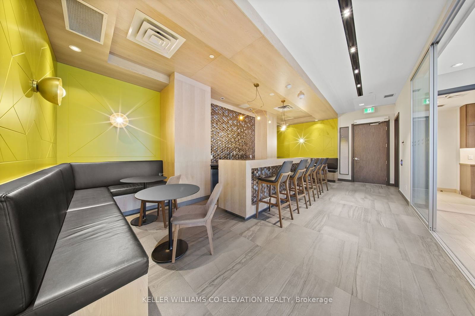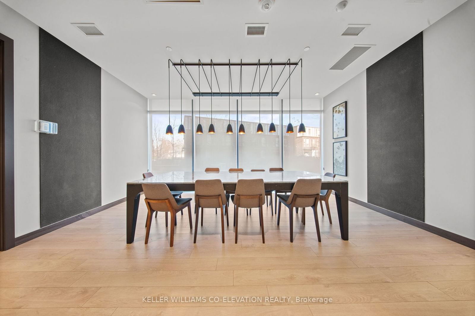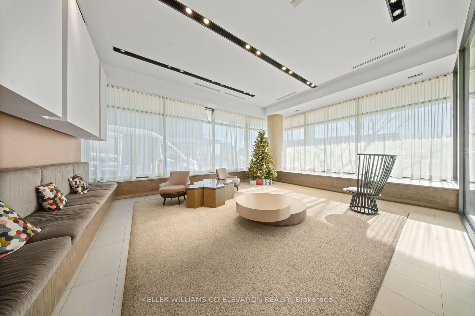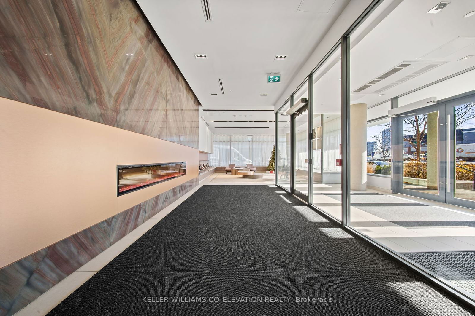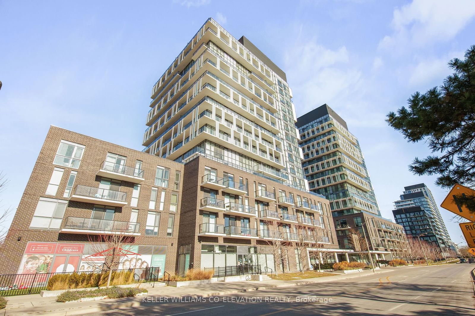1210 - 128 Fairview Mall Dr
Listing History
Unit Highlights
Utilities Included
Utility Type
- Air Conditioning
- Central Air
- Heat Source
- Gas
- Heating
- Forced Air
Room Dimensions
About this Listing
*LEASE OPPORTUNITY!!!* Welcome to Connect Condos at Fairview Park, where modern design meets everyday convenience. This beautiful 1-bedroom, 1-bathroom condo offers a bright and open-concept living space, designed to make you feel right at home. As you step inside, you'll be greeted by large windows that fill the space with natural light, creating a warm and inviting atmosphere. The living area seamlessly connects to a thoughtfully designed workspace, ideal for a home office or creative nook. The bedroom boasts a spacious walk-in closet, providing ample storage for all your belongings. Step out onto your private balcony and enjoy peaceful mornings, perfect for relaxing or entertaining. Plus, access numerous amenities like a fitness centre, party/meeting room, guest suites and more. Situated in the heart of Don Valley Village, this condo is part of the highly sought-after Connect Condos community. Just steps from Fairview Mall, parks, and the Don Valley trails, everything you need is within reach. Commuting is a breeze with Don Mills subway station and easy access to major highways nearby. This unit is perfect for professionals or couples seeking a vibrant, well-connected lifestyle in one of Toronto's most desirable neighbourhoods. Dont miss out!!!
keller williams co-elevation realtyMLS® #C11882986
Amenities
Explore Neighbourhood
Similar Listings
Demographics
Based on the dissemination area as defined by Statistics Canada. A dissemination area contains, on average, approximately 200 – 400 households.
Price Trends
Maintenance Fees
Building Trends At Connect Condos
Days on Strata
List vs Selling Price
Or in other words, the
Offer Competition
Turnover of Units
Property Value
Price Ranking
Sold Units
Rented Units
Best Value Rank
Appreciation Rank
Rental Yield
High Demand
Transaction Insights at 128 Fairview Mall Drive
| Studio | 1 Bed | 1 Bed + Den | 2 Bed | 2 Bed + Den | 3 Bed | 3 Bed + Den | |
|---|---|---|---|---|---|---|---|
| Price Range | No Data | $441,000 - $518,000 | $579,000 - $590,000 | $600,000 - $725,000 | No Data | No Data | No Data |
| Avg. Cost Per Sqft | No Data | $1,079 | $1,068 | $826 | No Data | No Data | No Data |
| Price Range | $2,100 - $2,200 | $2,150 - $2,525 | $2,300 - $2,650 | $2,700 - $3,000 | No Data | No Data | $4,000 |
| Avg. Wait for Unit Availability | 744 Days | 74 Days | 96 Days | 124 Days | No Data | 392 Days | No Data |
| Avg. Wait for Unit Availability | 66 Days | 27 Days | 18 Days | 31 Days | 923 Days | 381 Days | 601 Days |
| Ratio of Units in Building | 8% | 25% | 38% | 27% | 1% | 3% | 2% |
Transactions vs Inventory
Total number of units listed and leased in Don Valley Village
