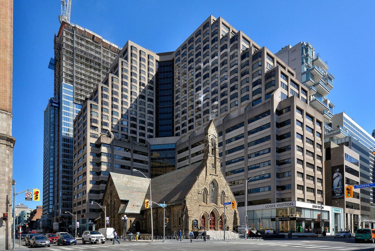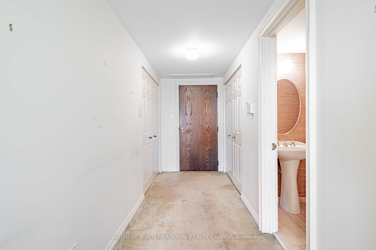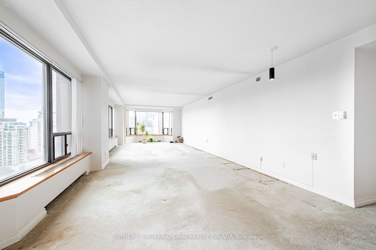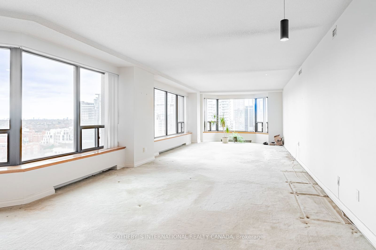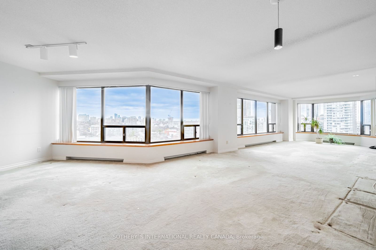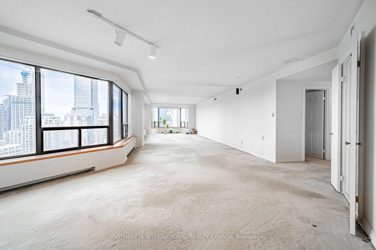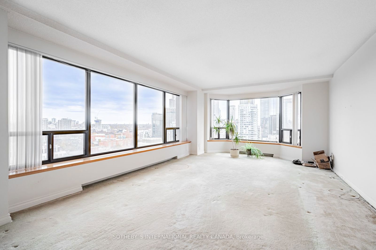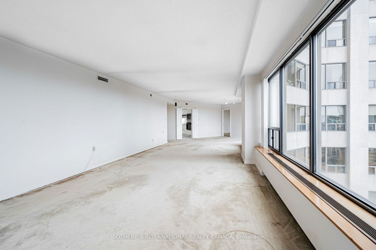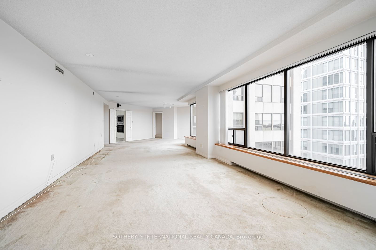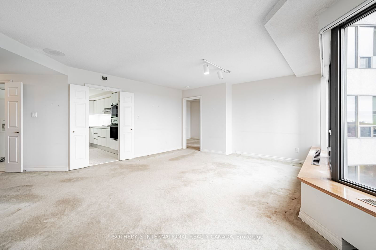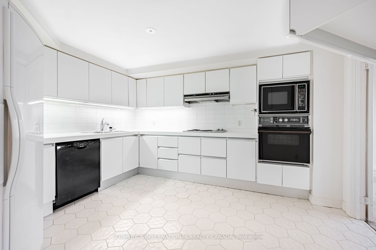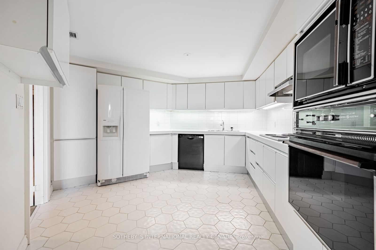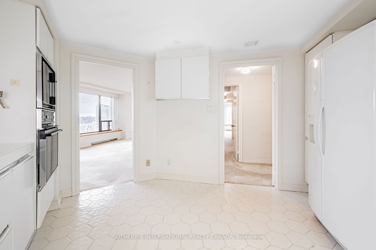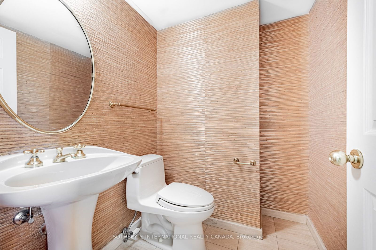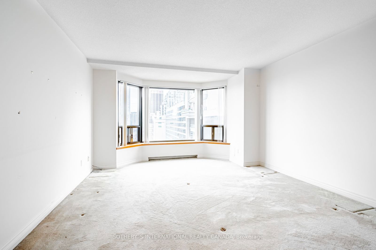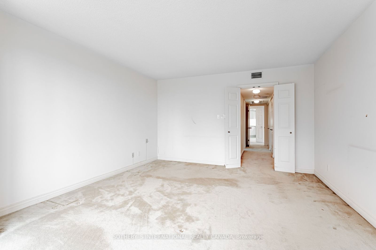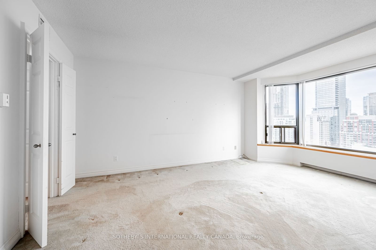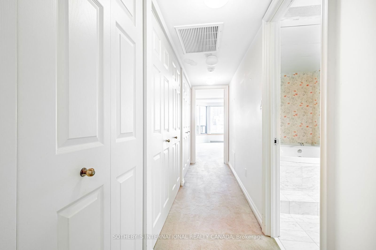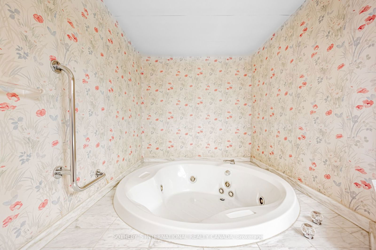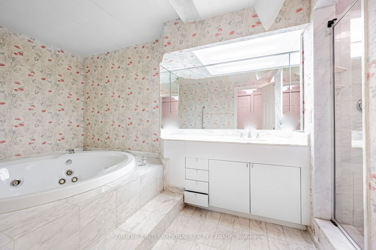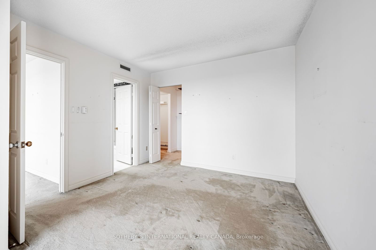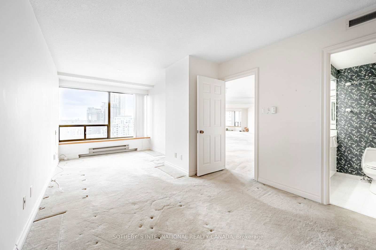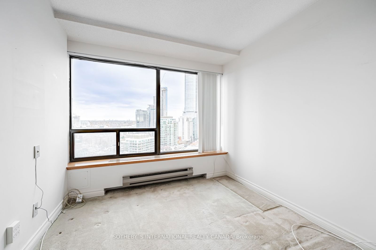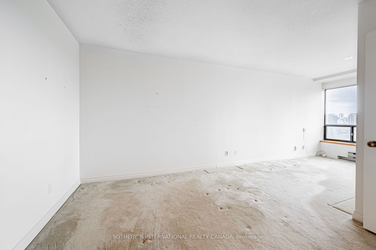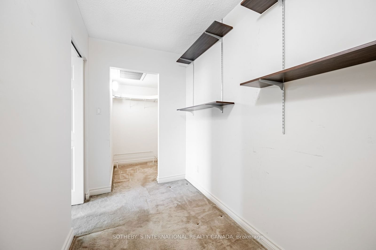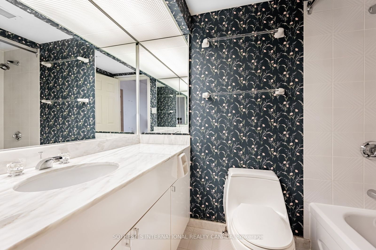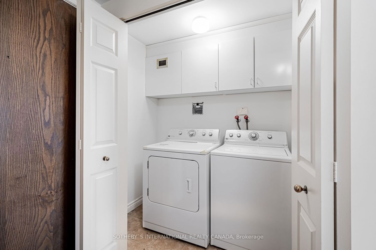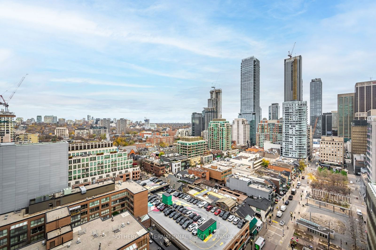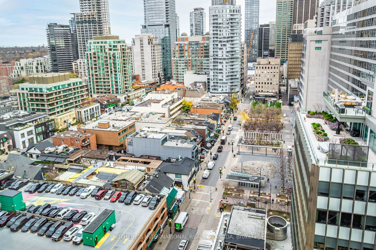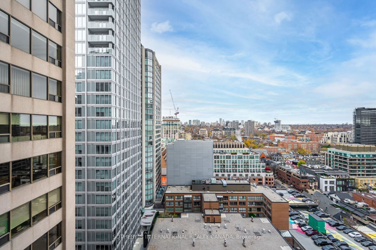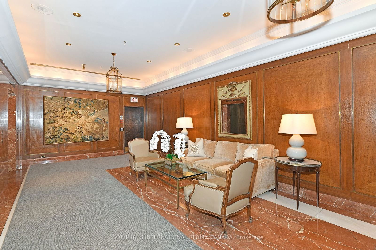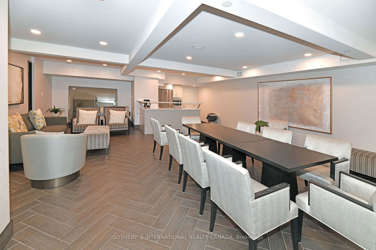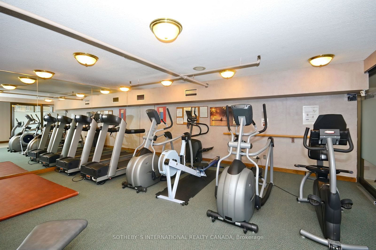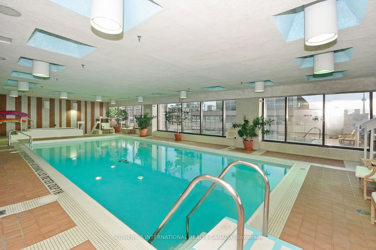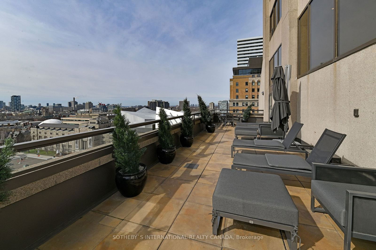Listing History
Unit Highlights
Maintenance Fees
Utility Type
- Air Conditioning
- Central Air
- Heat Source
- Gas
- Heating
- Radiant
Room Dimensions
About this Listing
Renaissance Plaza - Yorkville's Iconic Address! Suite 1611 is your opportunity to create a dream home in one of Toronto's most coveted residences. Offering approximately 1,877 sq. ft., this spacious 2-bedroom, 2-bathroom suite features an inviting and versatile layout. The bright living and dining areas are perfect for entertaining, complemented by a generously sized eat-in kitchen, convenient powder room, and ensuite laundry. Abundant storage throughout ensures functionality, while the unobstructed northeast views stretch over Yorkville to the lush greenery of Rosedale, providing a stunning backdrop.Renaissance Plaza is synonymous with luxury and privacy, delivering the best of city living in the heart of Yorkville. Residents enjoy world-class amenities, including a 24-hour concierge, an indoor pool, a squash court, a sundeck, an exercise room, an events room, valet parking, and more.Don't miss this rare opportunity to design and renovate a personalized suite in a prestigious and exclusive building. Make this blank canvas your masterpiece and revel in the vibrant Yorkville lifestyle, surrounded by fine dining, luxury shopping, and cultural landmarks.
ExtrasStep Out Into The Heart Of Yorkville And Experience The Royal Ontario Museum, The University Of Toronto, Designer Shops And Some Of Toronto's Finest Dining Options. * Maintenance includes Bell t.v. and high-speed internet package.
sotheby`s international realty canadaMLS® #C11207295
Amenities
Explore Neighbourhood
Similar Listings
Demographics
Based on the dissemination area as defined by Statistics Canada. A dissemination area contains, on average, approximately 200 – 400 households.
Price Trends
Maintenance Fees
Building Trends At Renaissance Plaza
Days on Strata
List vs Selling Price
Offer Competition
Turnover of Units
Property Value
Price Ranking
Sold Units
Rented Units
Best Value Rank
Appreciation Rank
Rental Yield
High Demand
Transaction Insights at 175 Cumberland Street
| 1 Bed | 1 Bed + Den | 2 Bed | 2 Bed + Den | 3 Bed | 3 Bed + Den | |
|---|---|---|---|---|---|---|
| Price Range | $1,120,000 | No Data | $1,518,000 | No Data | No Data | No Data |
| Avg. Cost Per Sqft | $1,011 | No Data | $932 | No Data | No Data | No Data |
| Price Range | No Data | No Data | $4,450 - $6,000 | No Data | No Data | No Data |
| Avg. Wait for Unit Availability | 297 Days | No Data | 199 Days | 765 Days | 706 Days | No Data |
| Avg. Wait for Unit Availability | 435 Days | 631 Days | 213 Days | 386 Days | 1122 Days | 1333 Days |
| Ratio of Units in Building | 27% | 4% | 47% | 11% | 6% | 6% |
Transactions vs Inventory
Total number of units listed and sold in Yorkville
