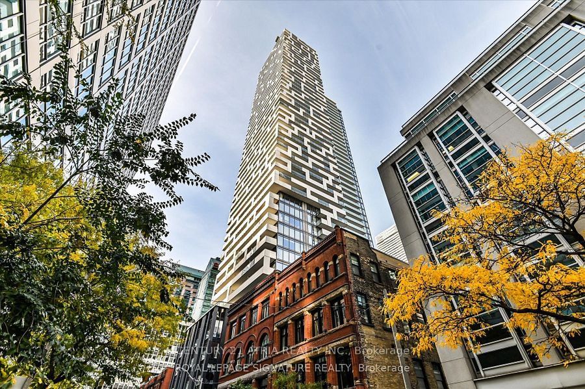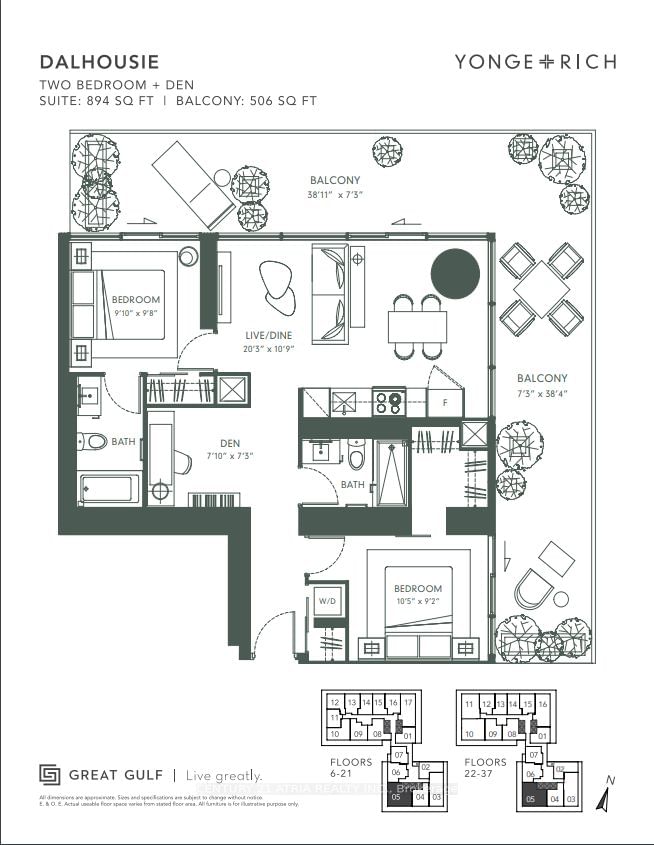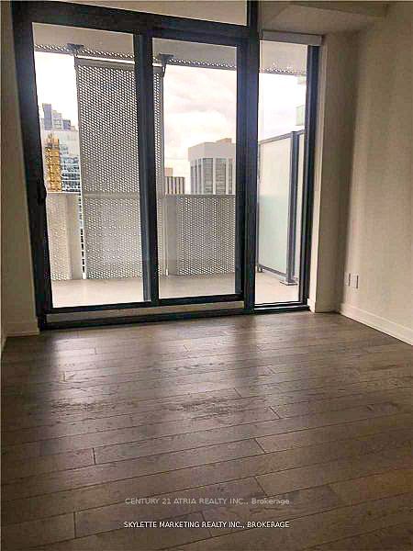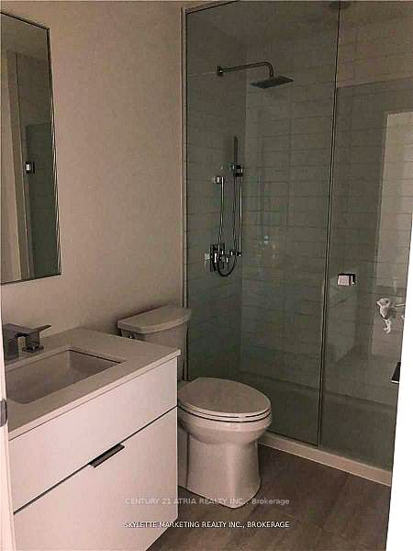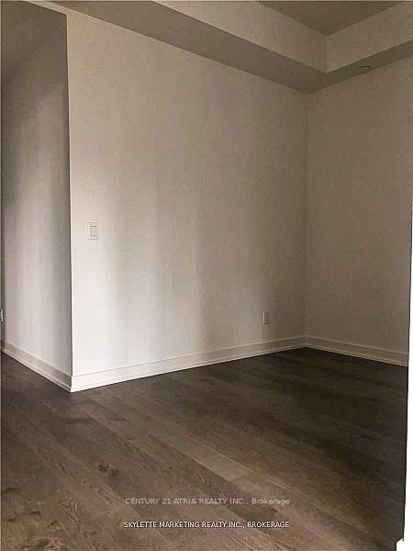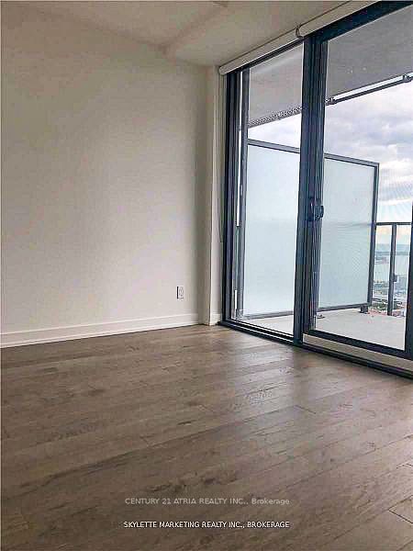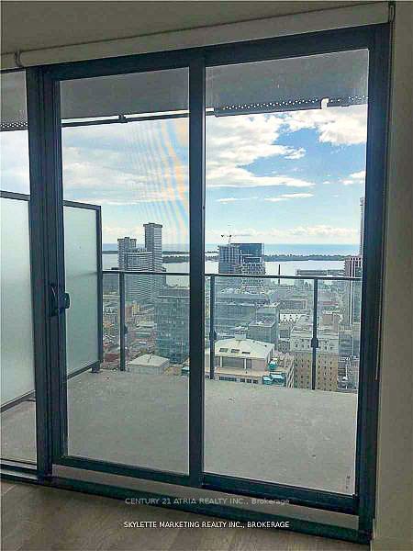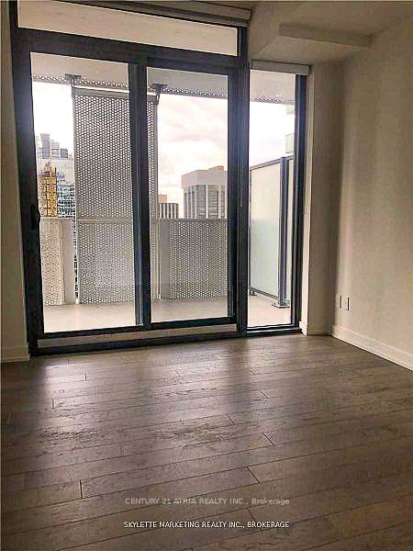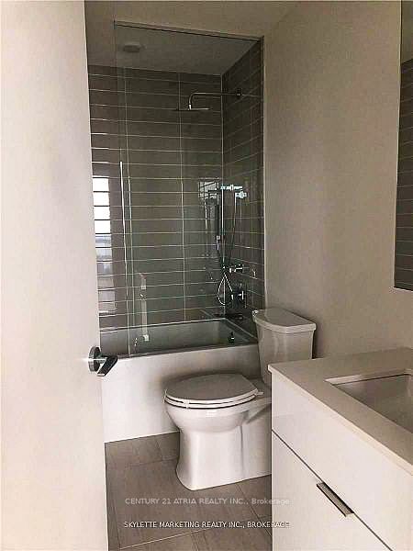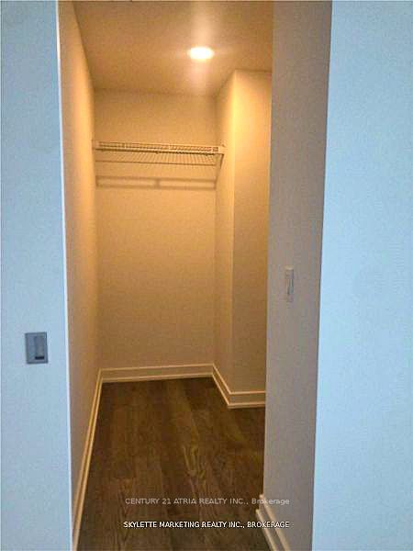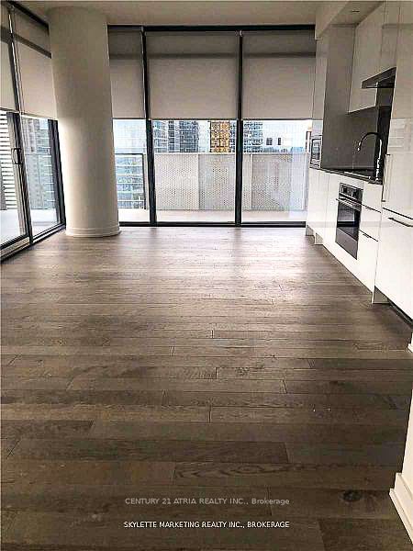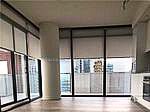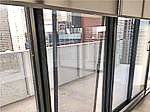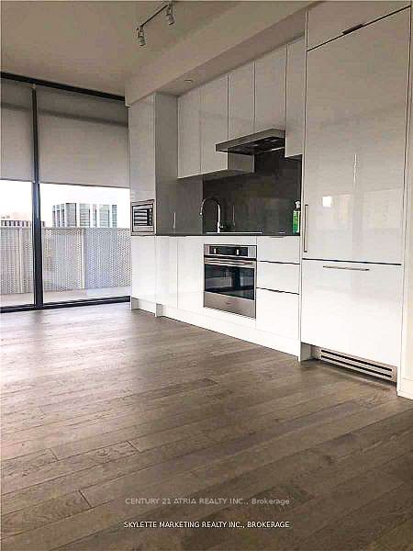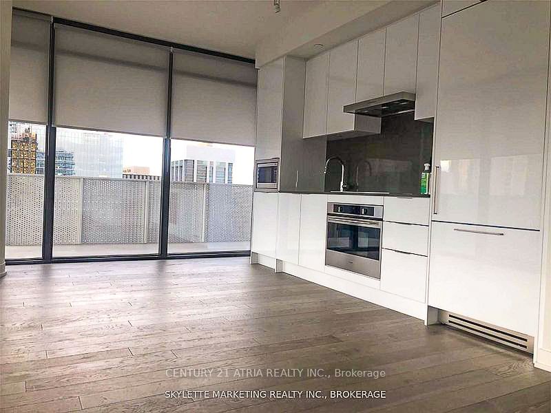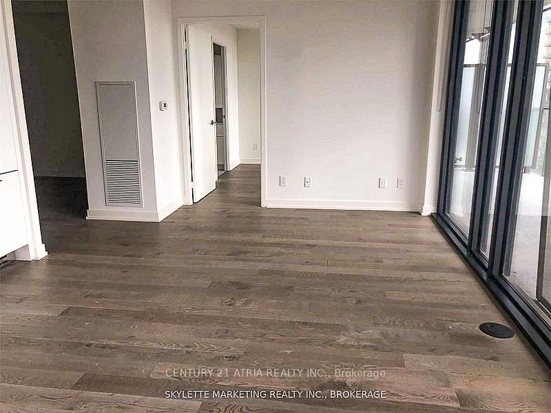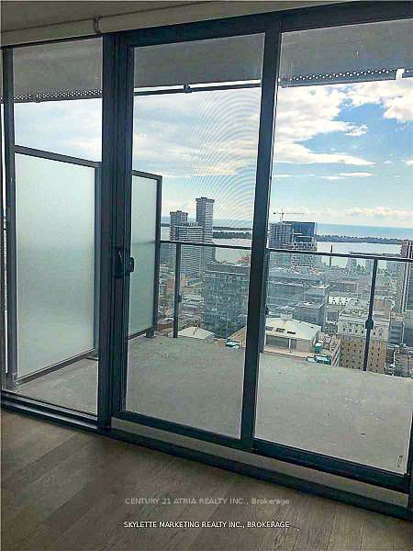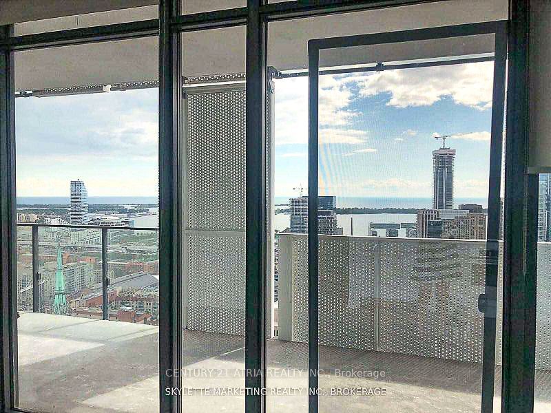3605 - 20 Lombard St
Listing History
Unit Highlights
Utilities Included
Utility Type
- Air Conditioning
- Central Air
- Heat Source
- Gas
- Heating
- Forced Air
Room Dimensions
Room dimensions are not available for this listing.
About this Listing
Discover the epitome of luxury living at 20 Lombard @ Yonge+Rich. This stunning South-West corner unit boasts a spacious 2-bedroom + den layout, offering 894 sq. ft. of impeccable living space, complemented by a 506 sq. ft. wrap-around oversized balcony. Enjoy the convenience of parking and a locker, along with elegant window coverings and premium upgrades throughout. Step into a world of unparalleled opulence, high above the city, with soaring ceilings and floor-to-ceiling windows that flood the space with natural light. The gourmet kitchen is perfect for culinary enthusiasts, while the spa-like baths provide a serene escape from the hustle and bustle of everyday life. Experience the best of urban living with mere steps to the subway, PATH, Eaton Centre, University of Toronto, and the Financial and Entertainment Districts. This exceptional residence invites you to embrace the vibrant lifestyle that downtown Toronto has to offer.
ExtrasExperience A New Standard In Exclusive Living W/ State Of The Art Amenities | Rooftop Swimming + Poolside Lounge, Hot Plunge, Bbq Area, Yoga Pilates Room, His + Her Steam Room, Billiard, Fitness Room, Kitchen Dining + Bar Lounge + Much More
century 21 atria realty inc.MLS® #C11888754
Amenities
Explore Neighbourhood
Similar Listings
Demographics
Based on the dissemination area as defined by Statistics Canada. A dissemination area contains, on average, approximately 200 – 400 households.
Price Trends
Maintenance Fees
Building Trends At Residences on Lombard
Days on Strata
List vs Selling Price
Offer Competition
Turnover of Units
Property Value
Price Ranking
Sold Units
Rented Units
Best Value Rank
Appreciation Rank
Rental Yield
High Demand
Transaction Insights at 20 Lombard Street
| Studio | 1 Bed | 1 Bed + Den | 2 Bed | 2 Bed + Den | 3 Bed | |
|---|---|---|---|---|---|---|
| Price Range | No Data | $667,000 - $800,000 | $888,000 - $960,000 | $995,000 - $1,130,000 | $1,035,000 - $1,290,000 | No Data |
| Avg. Cost Per Sqft | No Data | $1,399 | $1,338 | $1,198 | $1,297 | No Data |
| Price Range | No Data | $2,250 - $2,550 | $2,300 - $3,200 | $3,100 - $5,500 | $3,800 - $6,200 | $4,700 - $4,900 |
| Avg. Wait for Unit Availability | No Data | 208 Days | 188 Days | 164 Days | 65 Days | No Data |
| Avg. Wait for Unit Availability | No Data | 45 Days | 23 Days | 26 Days | 46 Days | 266 Days |
| Ratio of Units in Building | 2% | 17% | 30% | 35% | 14% | 4% |
Transactions vs Inventory
Total number of units listed and leased in St. Lawrence
