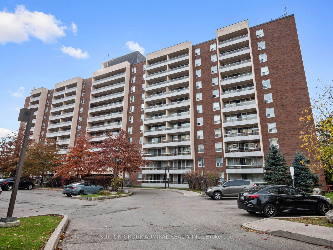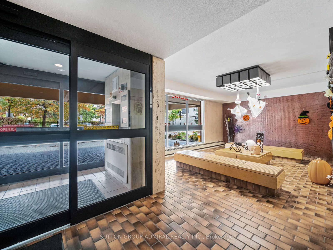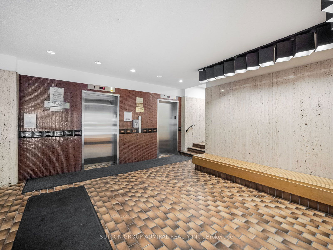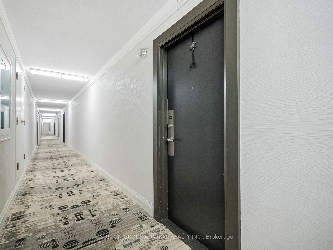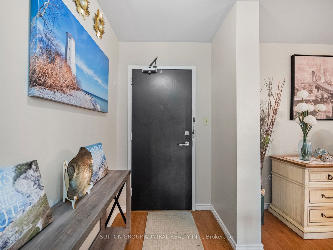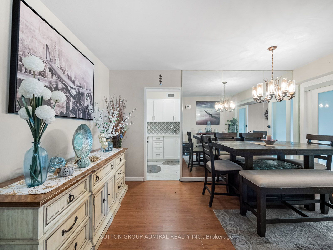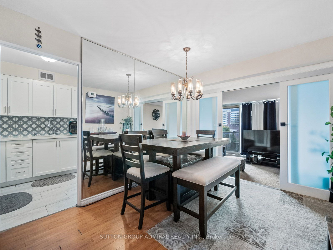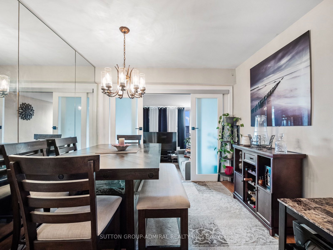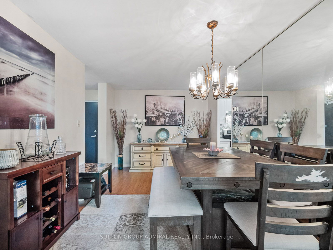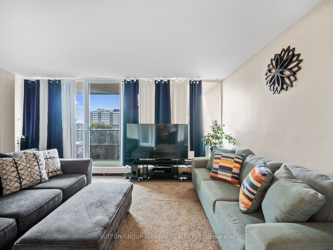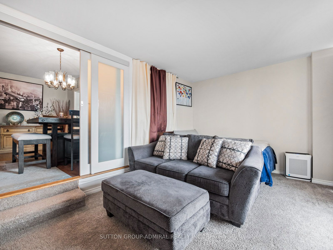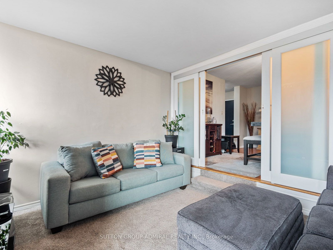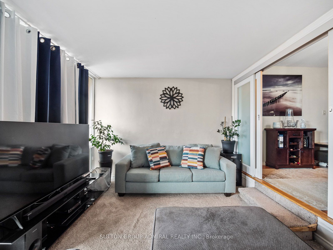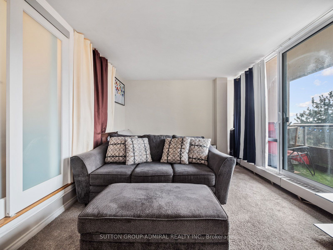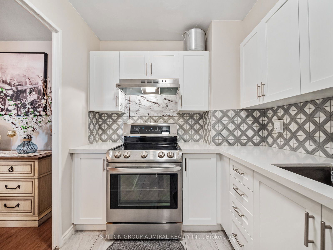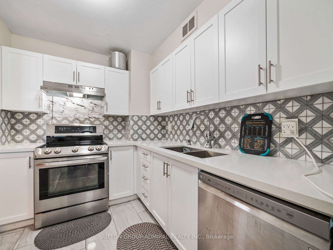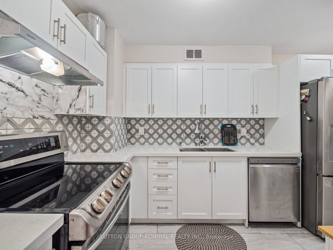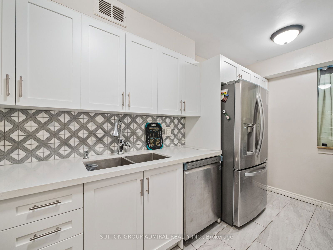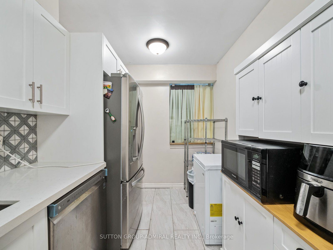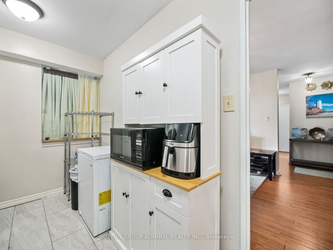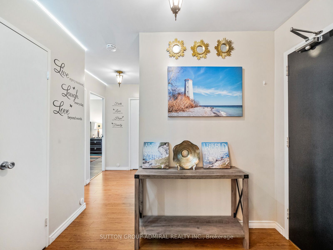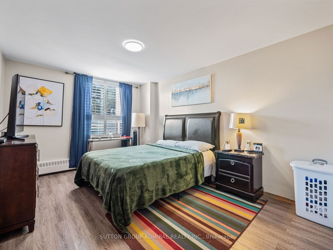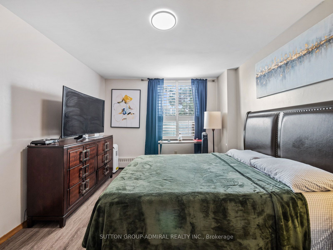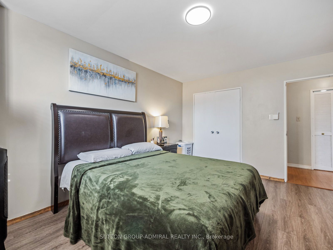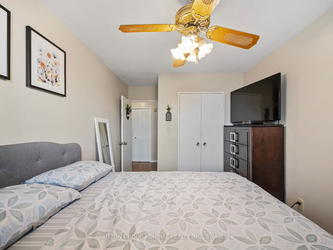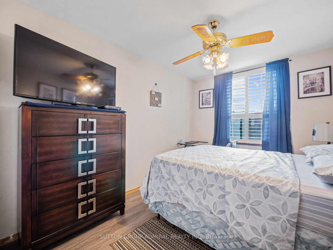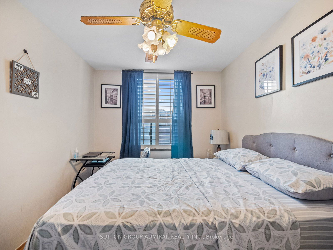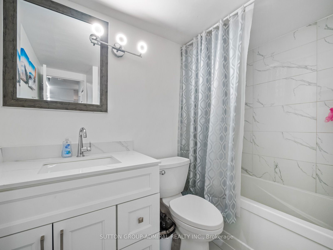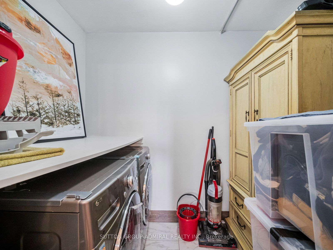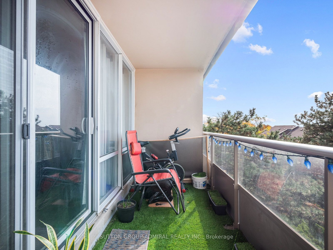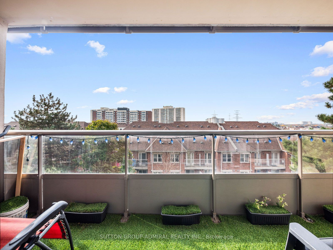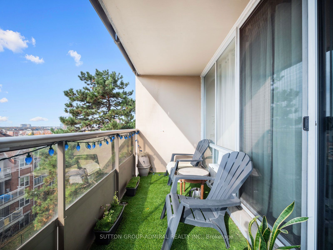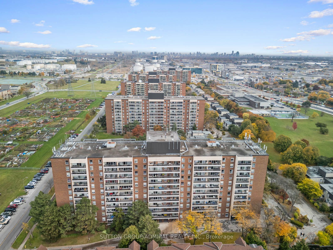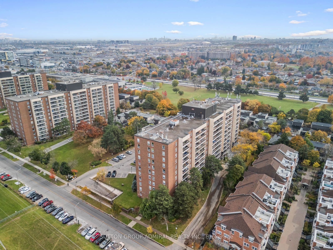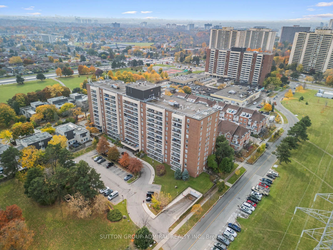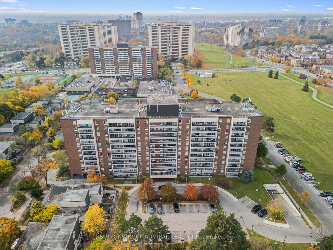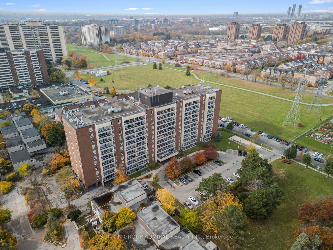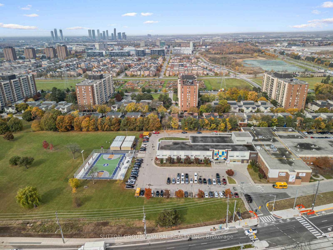502 - 31 Four Winds Dr
Listing History
Unit Highlights
Maintenance Fees
Utility Type
- Air Conditioning
- Central Air
- Heat Source
- Gas
- Heating
- Water
Room Dimensions
About this Listing
With Over 1,000 Sq Ft Of Living Space, Step Into This Modern 2-Bed + 1-Bath Condo At Keele & Finch. Open Concept Functional Layout Features A Spacious Sunken Living Room With Newly Added Carpet, A Walk-Out To The Balcony That Floods The Space With Natural Light And Sliding Doors For Privacy, Separate Dining Room With A Mirrored Wall, Upgraded Eat-In Kitchen With White Cabinetry, Stainless Steel Appliances And Quartz Countertops, A Fully Renovated 4pc Bathroom, New Laminate Flooring In Both Bedrooms With California Shutters, Ensuite Walk-In Laundry Room With Built-In Shelves For Extra Storage And Storage Locker. Enjoy Sunsets On The Expansive West-Facing Balcony For Years To Come! Building Amenities Include: Gym, Indoor Pool, Recreation Room, Security System And Ample Visitor Parking. Easy Access To Highways 400, 401 & 407, 10 Minute Walk To York University, 8 Minute Walk To Finch West Subway Station (Direct To Yorkdale GO Station & Union Station), Perfect For York University Students Or Easy 40 Minute Train Commute To Downtown Toronto!
ExtrasMaintenance Fees Includes: Heat, Water, CAC, Internet & Cable. Hydro Paid By Owner.
sutton group-admiral realty inc.MLS® #W10244804
Amenities
Explore Neighbourhood
Similar Listings
Demographics
Based on the dissemination area as defined by Statistics Canada. A dissemination area contains, on average, approximately 200 – 400 households.
Price Trends
Maintenance Fees
Building Trends At Four Winds Condos
Days on Strata
List vs Selling Price
Offer Competition
Turnover of Units
Property Value
Price Ranking
Sold Units
Rented Units
Best Value Rank
Appreciation Rank
Rental Yield
High Demand
Transaction Insights at 21-37 Four Winds Drive
| 1 Bed | 2 Bed | 2 Bed + Den | 3 Bed | 3 Bed + Den | |
|---|---|---|---|---|---|
| Price Range | No Data | $520,000 - $625,000 | $650,000 | $619,000 - $745,000 | No Data |
| Avg. Cost Per Sqft | No Data | $656 | $409 | $493 | No Data |
| Price Range | No Data | No Data | No Data | $3,500 | $2,700 |
| Avg. Wait for Unit Availability | 138 Days | 15 Days | 90 Days | 26 Days | 53 Days |
| Avg. Wait for Unit Availability | No Data | 51 Days | No Data | 162 Days | 282 Days |
| Ratio of Units in Building | 4% | 48% | 7% | 27% | 16% |
Transactions vs Inventory
Total number of units listed and sold in York University Heights
