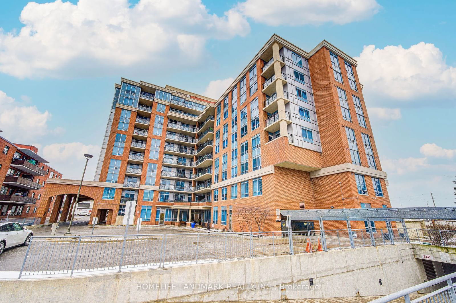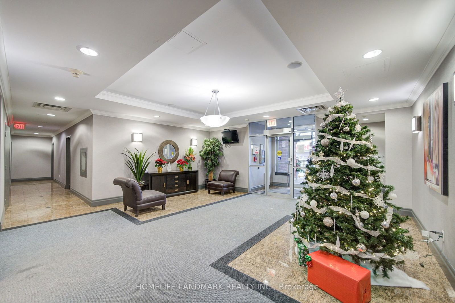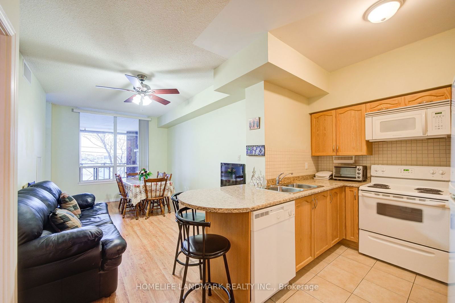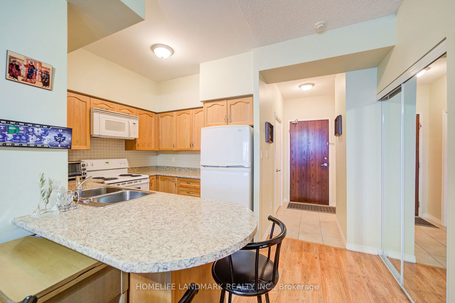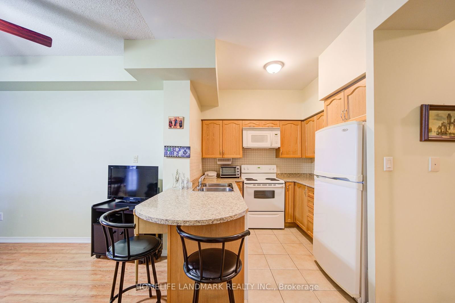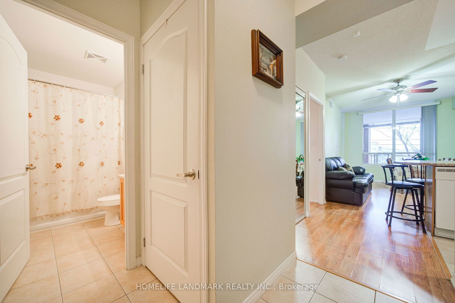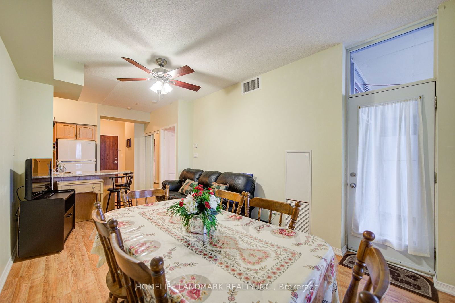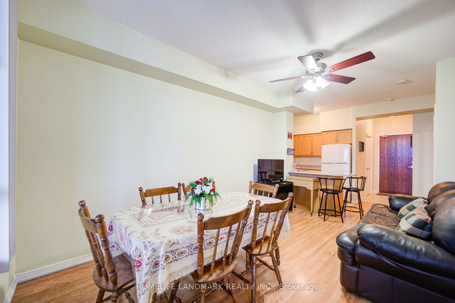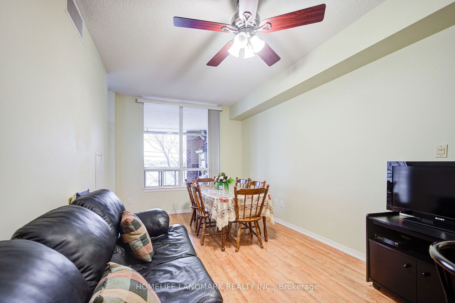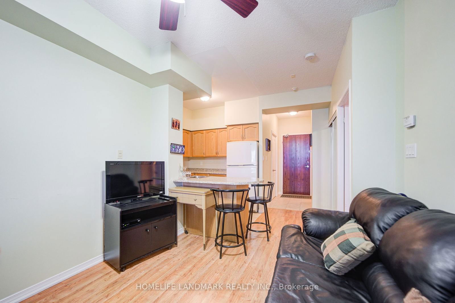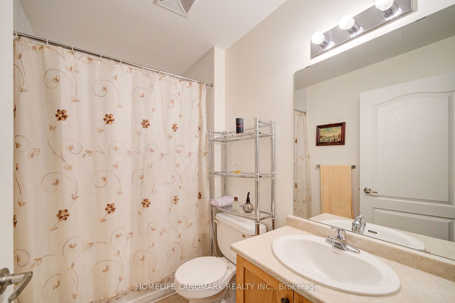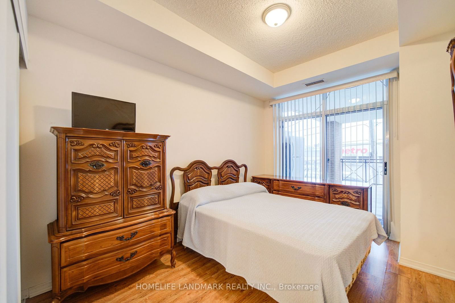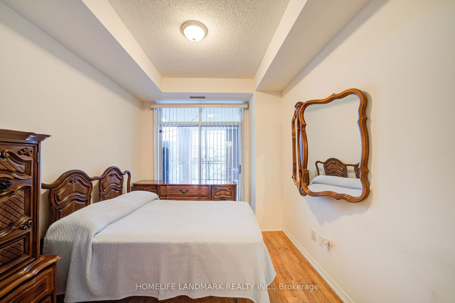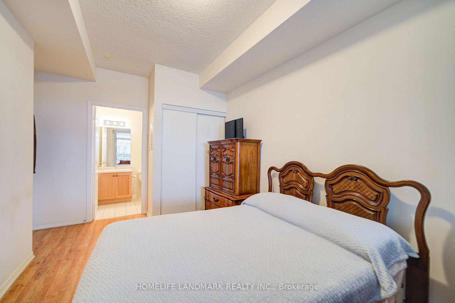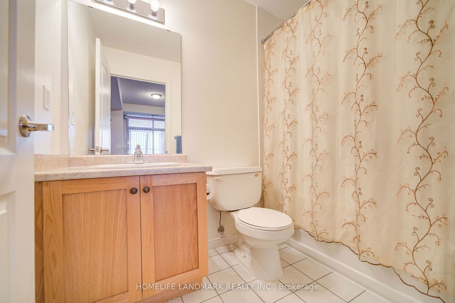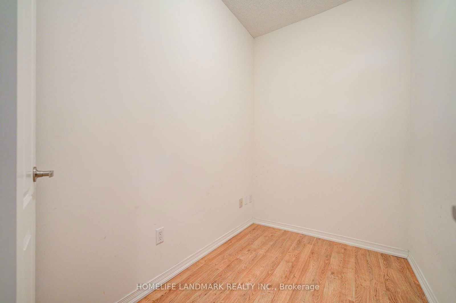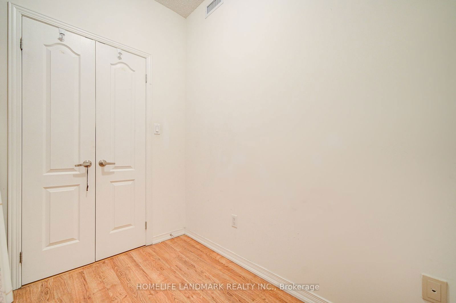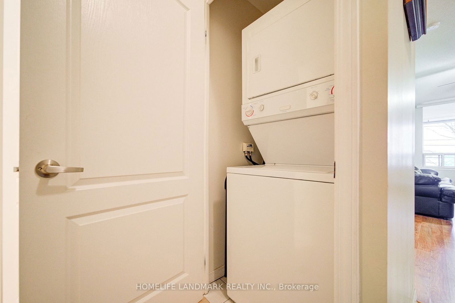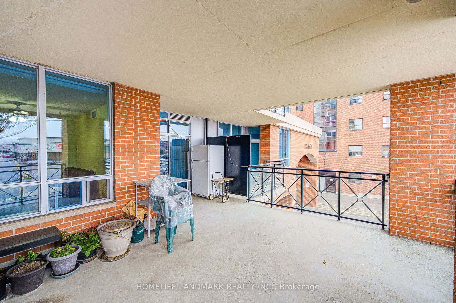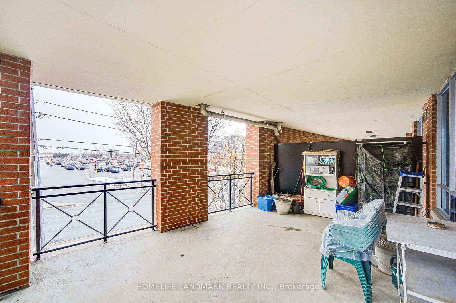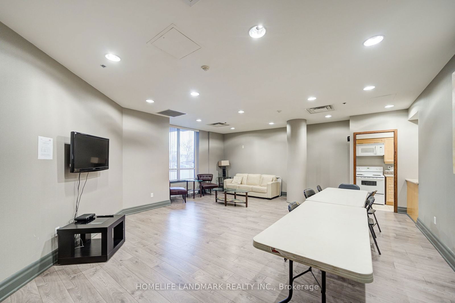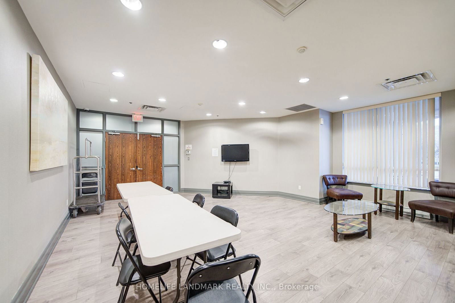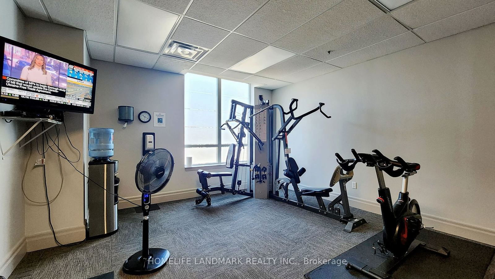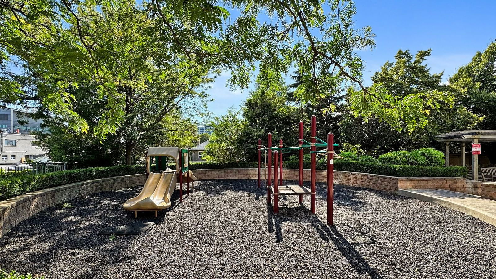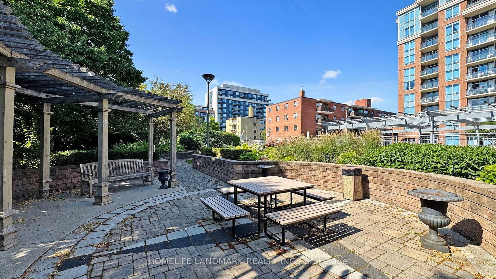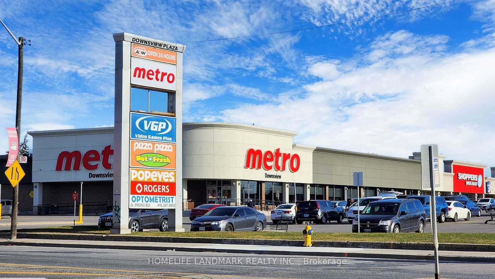204 - 2772 Keele St
Listing History
Unit Highlights
Maintenance Fees
Utility Type
- Air Conditioning
- Central Air
- Heat Source
- Gas
- Heating
- Fan Coil
Room Dimensions
About this Listing
1 Bed + Den With French Door (Can Be Used As A 2nd Bedroom), 2 Full Bathrooms, 9Ft Ceiling. Open Concept Living Space, Spacious Interior, Perfect Layout, No Wasted Space. Walkout To A Spacious ~370 sqft Balcony. Eastern Exposure, Large Windows, Plenty of Sunlight. Meticulously Maintained By Owner. Low Maintenance Fee. Convenient Location; Close To Schools, Park, Community Centre, Shopping Centre, Yorkdale Mall, Supermarket, Costco, Ttc Bus Stop & Subway Station, Library, Clinics, Humber Hospital.
ExtrasMinute Access To Hwys 401,400, Allen & More! 1 Locker + 1 Parking. Washer & Dryer, Fridge, Stove, Dishwasher, Rangehood/Microwave, All Existing Light Fixture & Window Coverings.
homelife landmark realty inc.MLS® #W11885770
Amenities
Explore Neighbourhood
Similar Listings
Demographics
Based on the dissemination area as defined by Statistics Canada. A dissemination area contains, on average, approximately 200 – 400 households.
Price Trends
Maintenance Fees
Building Trends At The Max Condos
Days on Strata
List vs Selling Price
Offer Competition
Turnover of Units
Property Value
Price Ranking
Sold Units
Rented Units
Best Value Rank
Appreciation Rank
Rental Yield
High Demand
Transaction Insights at 2772 Keele Street
| 1 Bed | 1 Bed + Den | 2 Bed | |
|---|---|---|---|
| Price Range | $470,000 | $531,000 - $577,000 | $565,000 - $600,000 |
| Avg. Cost Per Sqft | $806 | $831 | $656 |
| Price Range | $1,667 - $2,300 | $2,200 | $2,900 |
| Avg. Wait for Unit Availability | 331 Days | 154 Days | 106 Days |
| Avg. Wait for Unit Availability | 325 Days | 192 Days | 118 Days |
| Ratio of Units in Building | 17% | 29% | 56% |
Transactions vs Inventory
Total number of units listed and sold in Downsview
