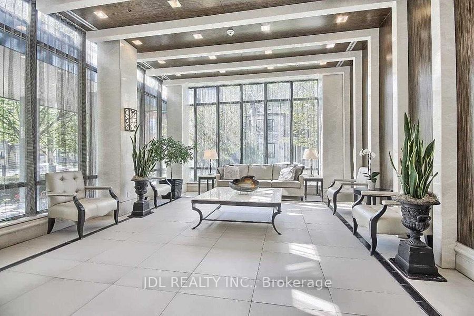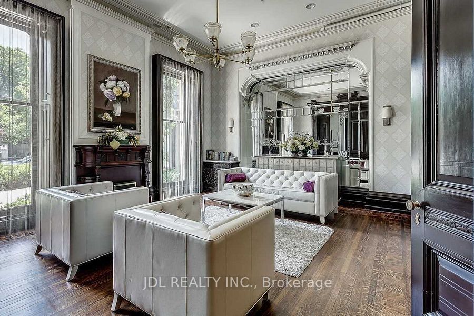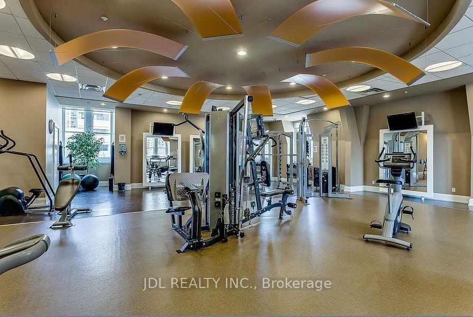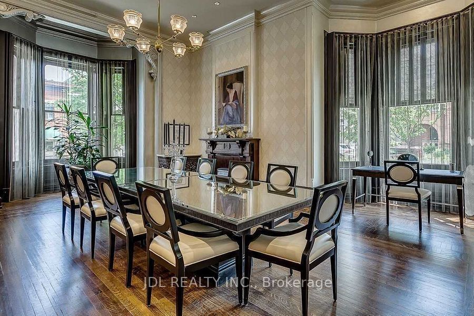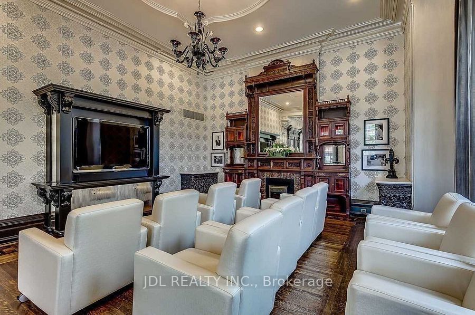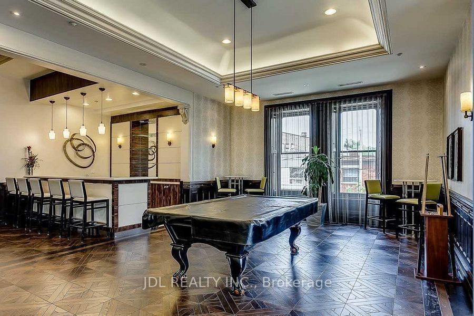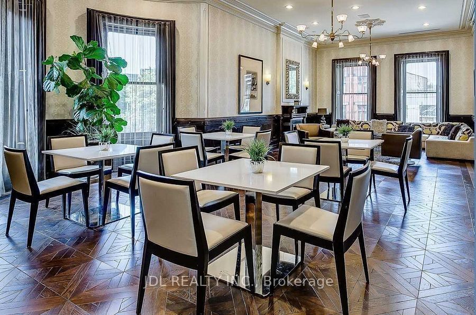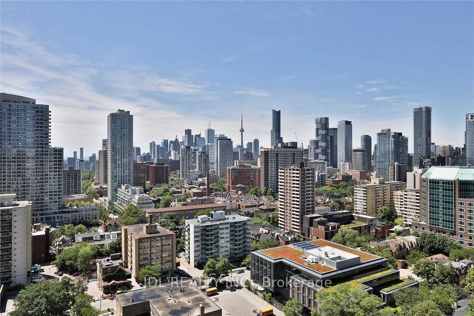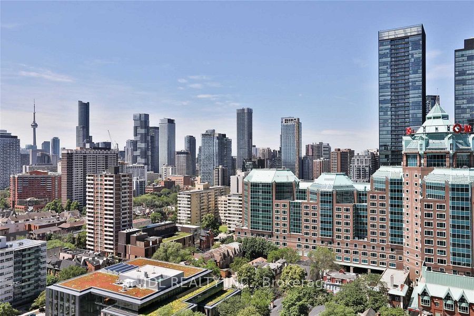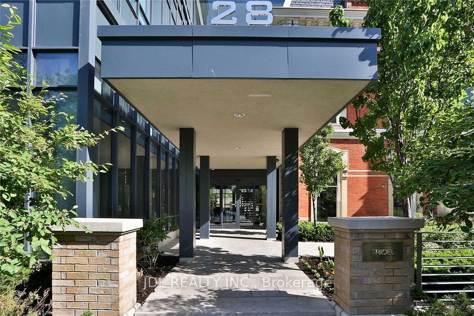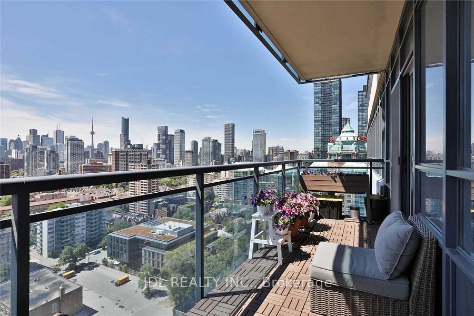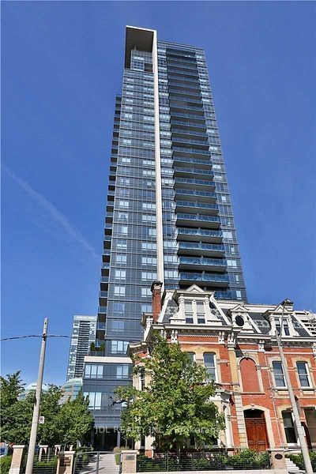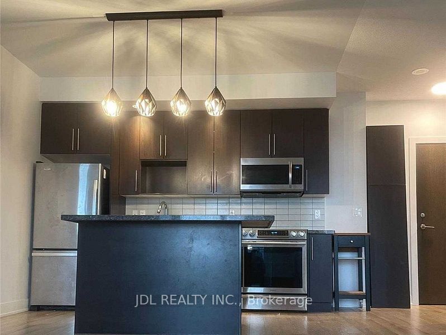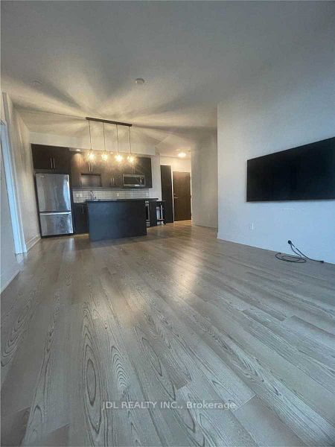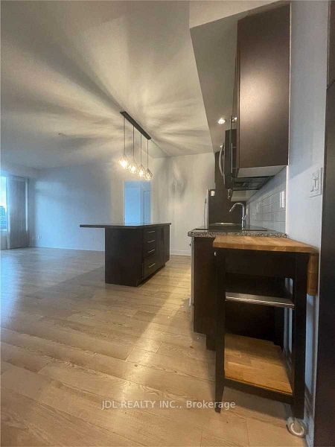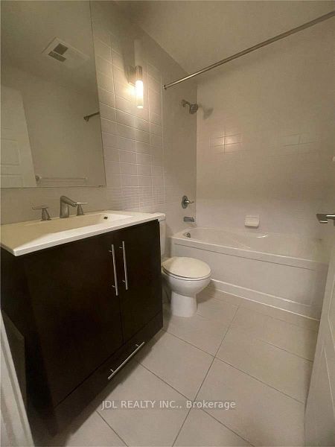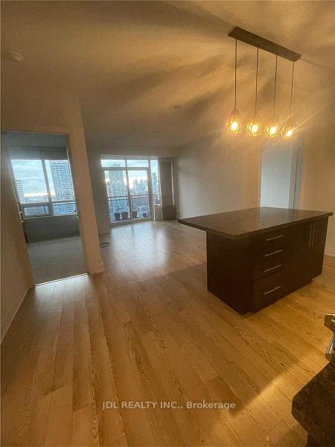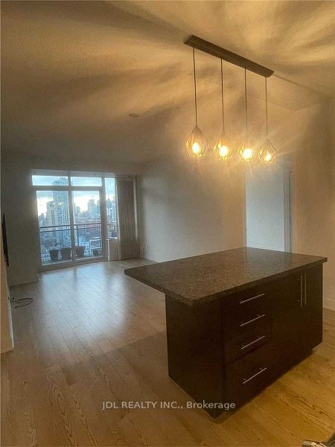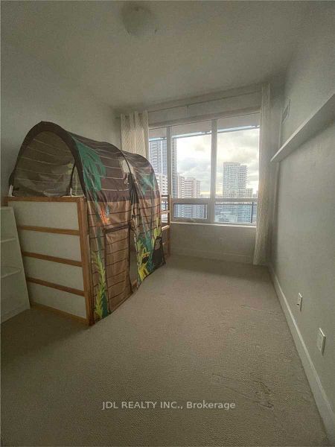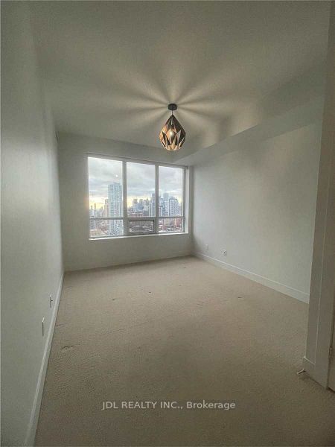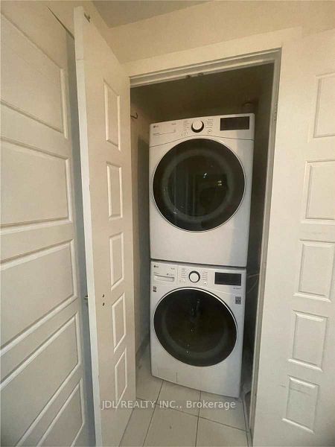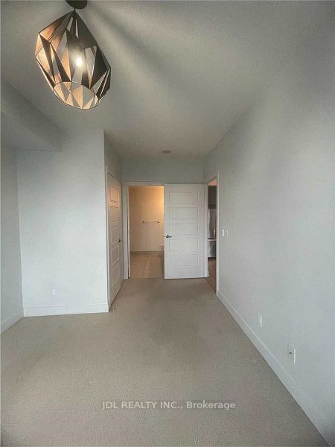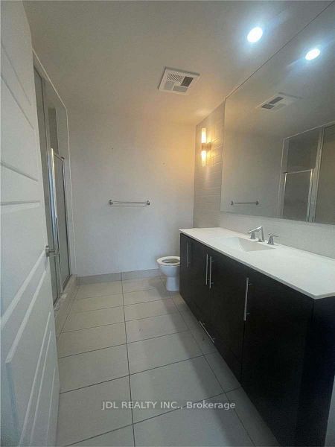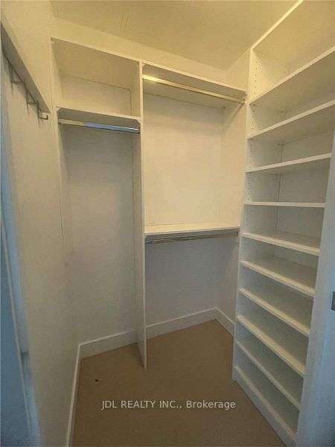2005 - 28 Linden St
Listing History
Unit Highlights
Utilities Included
Utility Type
- Air Conditioning
- Central Air
- Heat Source
- Gas
- Heating
- Forced Air
Room Dimensions
Room dimensions are not available for this listing.
About this Listing
Steps Away From Downtown, Subway & All Major Routes, Minutes To Dvp. 9' Ceiling Best Layout In The Bldg. With All Bdrs. , Family Rm. Facing South, Spectacular, Unobstructed View Of Lake Ontario, Cn Tower & Downtown Core. W/Own Spacious Private Balcony. Many Upgrades, Numerous Inclusions. Upscale Amenities, 24-Hr Concierge Service.
ExtrasAll Appliances- Ss Refrigerator; Dishwasher; Ss Stove; Newly Replaced Washer & Dryer Set, Microwave; Mounted Tv; All Elfs; All Window Coverings, Incl. Top-Quality Hunter Douglas Electric Blinds; Visitor Parking; One Parking.
jdl realty inc.MLS® #C11865522
Amenities
Explore Neighbourhood
Similar Listings
Demographics
Based on the dissemination area as defined by Statistics Canada. A dissemination area contains, on average, approximately 200 – 400 households.
Price Trends
Maintenance Fees
Building Trends At James Cooper Mansion
Days on Strata
List vs Selling Price
Offer Competition
Turnover of Units
Property Value
Price Ranking
Sold Units
Rented Units
Best Value Rank
Appreciation Rank
Rental Yield
High Demand
Transaction Insights at 28 Linden Street
| 1 Bed | 1 Bed + Den | 2 Bed | 2 Bed + Den | 3 Bed | |
|---|---|---|---|---|---|
| Price Range | $480,000 - $540,000 | No Data | $725,000 - $920,000 | No Data | No Data |
| Avg. Cost Per Sqft | $917 | No Data | $893 | No Data | No Data |
| Price Range | $2,200 - $2,380 | $2,490 - $2,750 | $1,700 - $3,600 | No Data | No Data |
| Avg. Wait for Unit Availability | 101 Days | 102 Days | 37 Days | No Data | 540 Days |
| Avg. Wait for Unit Availability | 47 Days | 63 Days | 28 Days | No Data | No Data |
| Ratio of Units in Building | 25% | 22% | 53% | 1% | 2% |
Transactions vs Inventory
Total number of units listed and leased in Yonge and Bloor
