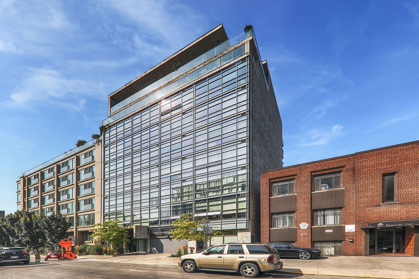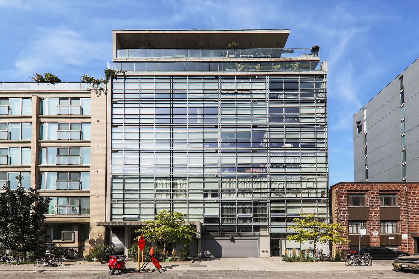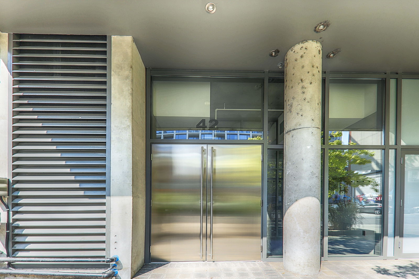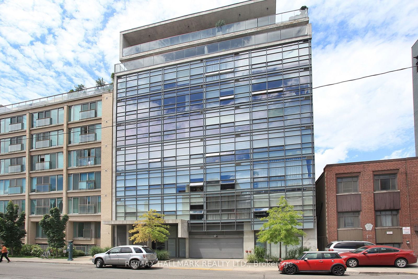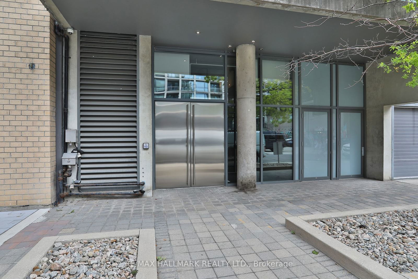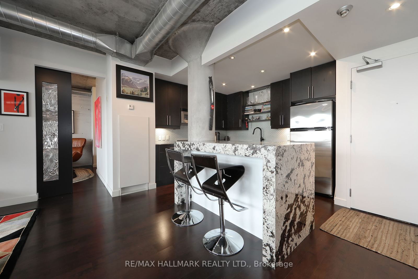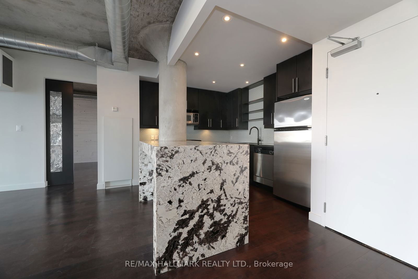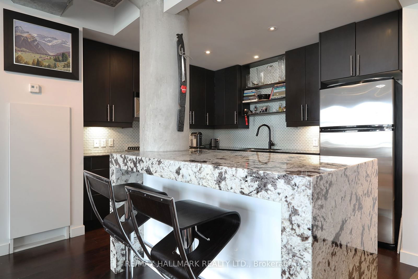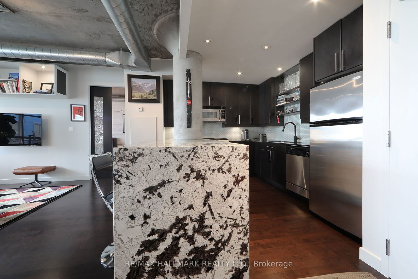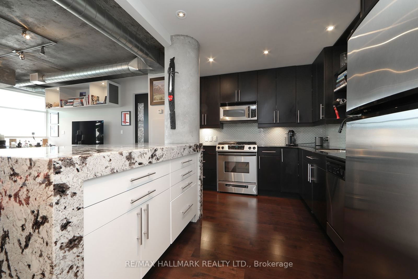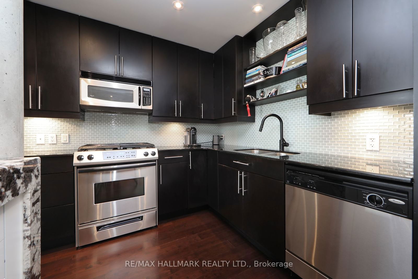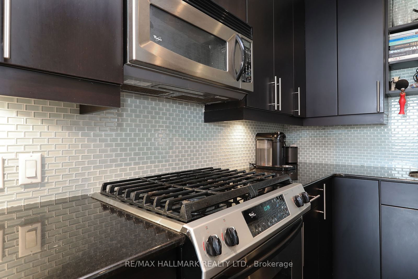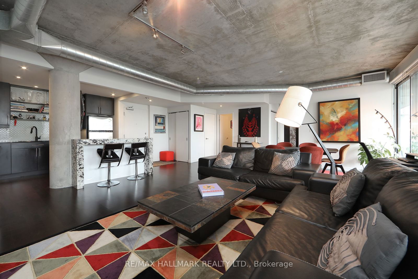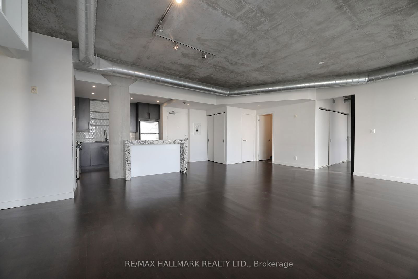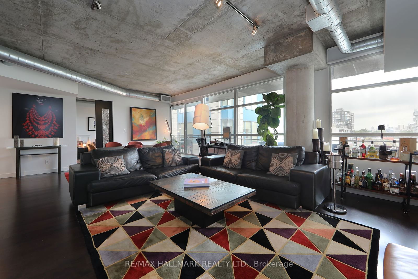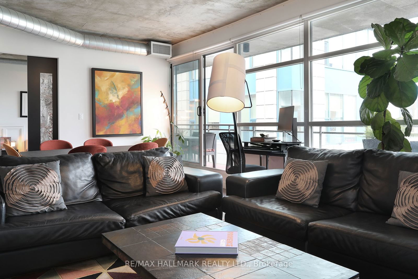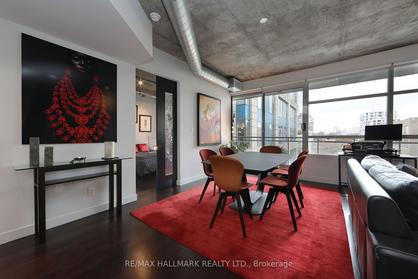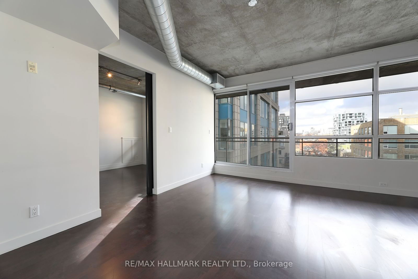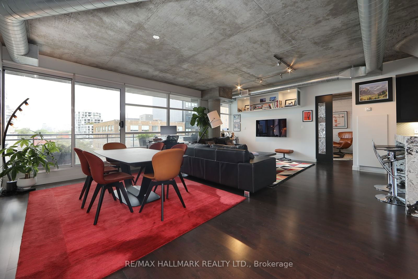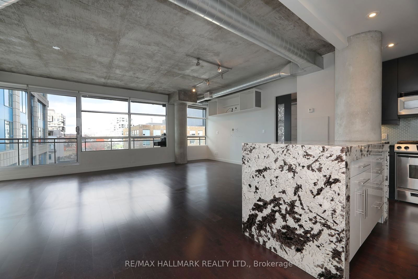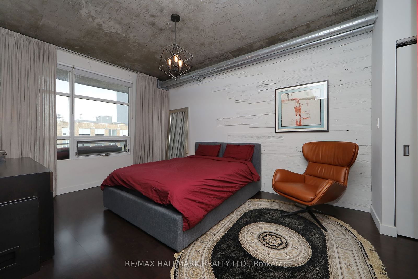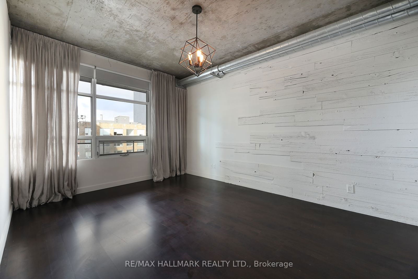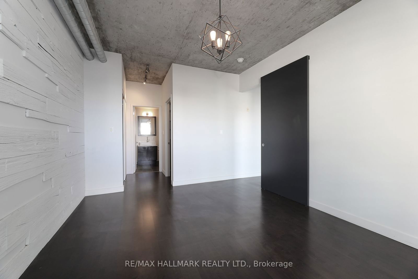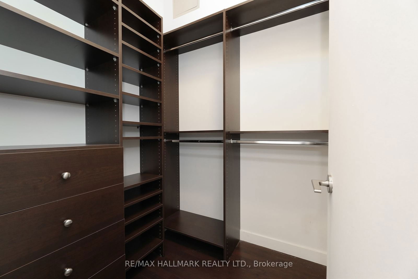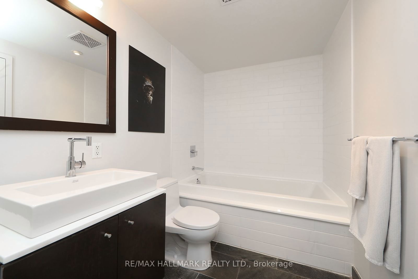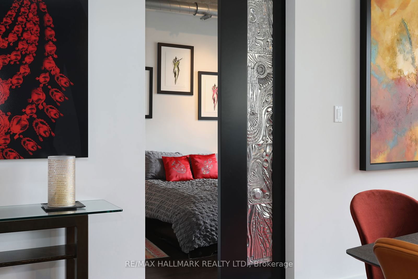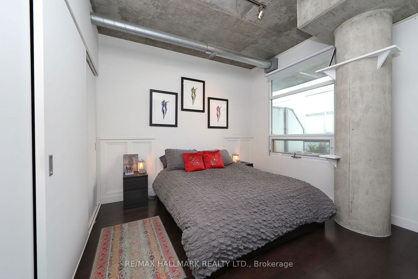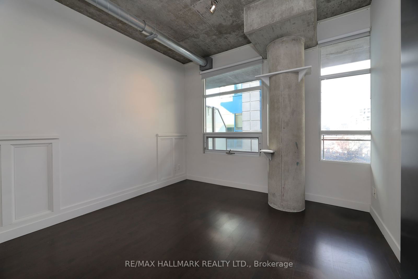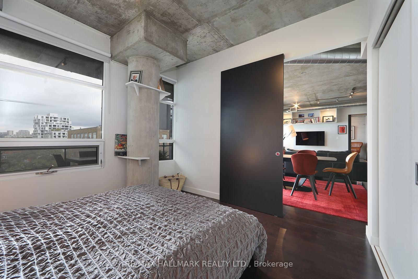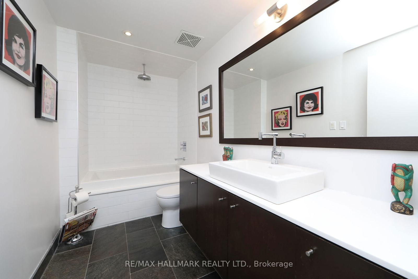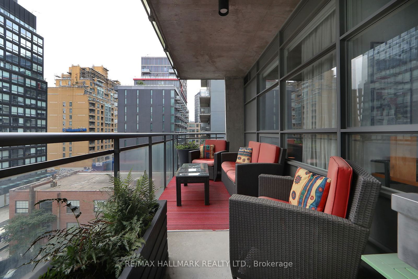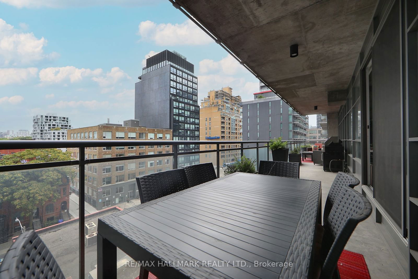42 Camden Street
Building Details
Listing History for Zen Lofts
Amenities
Maintenance Fees
About 42 Camden Street — Zen Lofts
In the heart of Queen West, amongst shops, cafés, offices, galleries, and bars, access to some form of escape is essential for downtown dwellers. Rather than flee the city, many Torontonians strive to find tranquility in their homes. Enter Harhay Construction Management in 2006, who delivered just what Toronto homeowners needed.
Zen Lofts is a boutique soft loft residence, 35 Toronto lofts spread over 9 floors, and the name given to this construction at 42 Camden Street is self-explanatory: it says come home and relax after a long day.
The exterior of the building is pleasing to the eye with its abundance of modern-looking glass making up an entire wall of warehouse-style windows. Few amenities make for low maintenance fees at the Zen Lofts, which makes for sleeping better at night knowing that money can be used elsewhere.
The Suites
The lofts at 42 Camden are simple, understated, and the sleek industrial design promises never to frustrate residents with clutter and noise. Concrete ceilings are even known to negate noise from neighbouring units, another benefit of this factory-chic style. Large concrete columns and exposed ductwork are technically practical items, but easily disguise themselves as nonchalant yet cool design choices.
Wall to wall windows let sunlight flow through the open concept lofts, which range from 500 to 1,800 square feet. Most units contain 9 foot ceilings, while penthouse loft ceilings reach to 11 feet.
Toronto condos for sale in this building can come with one or two level layouts, many featuring terraces or balconies, ranging from studios to two bedrooms plus dens, and many other sizes in between. For those who want to stay home and enjoy the zen a little longer, terraces and balconies include gas and water connections, allowing for weeknight barbecues or finally putting that green thumb to good use.
The Neighbourhood
When ready to escape the restful privacy of one of the Zen Lofts, residents of 42 Camden Street will be pleased to find the hustle and bustle of the city ready and waiting.
Located in the Entertainment district, between cool Queen and trendy King Streets West, monotony is not in the cards. Options for a night out include eating at a hip new restaurant on King, checking out some live music on Queen, taking a walk along Lake Ontario, dancing until dawn on Richmond or Adelaide, and much more.
Green space in the area is abundant as well, with Saint Andrew’s Playground just around the corner — cordoned off as a space for a public bazaar similar to St. Lawrence Market in 1837, the area is now a great place to bring the kids, the dog, or even just a book. Ultra popular Trinity Bellwoods Park isn’t far off either, while a multitude of waterfront parks and trails offer a great place for a bike ride.
Transportation
Located steps from Spadina Avenue, and with the choice between equidistant King and Queen Streets, streetcar routes can have Zen Loft residents anywhere around the city in a flash. Spadina streetcars connect riders to the Bloor subway line or Union Station, while King and Queen routes lead to the University-Spadina line.
Driving is a breeze due to the Gardiner Expressway, while cycling is always a great option for traffic-free, active commutes.
Reviews for Zen Lofts
No reviews yet. Be the first to leave a review!
 2
2Listings For Sale
Interested in receiving new listings for sale?
 1
1Listings For Rent
Interested in receiving new listings for rent?
Explore Queen West
Similar lofts
Demographics
Based on the dissemination area as defined by Statistics Canada. A dissemination area contains, on average, approximately 200 – 400 households.
Price Trends
Maintenance Fees
Building Trends At Zen Lofts
Days on Strata
List vs Selling Price
Offer Competition
Turnover of Units
Property Value
Price Ranking
Sold Units
Rented Units
Best Value Rank
Appreciation Rank
Rental Yield
High Demand
Transaction Insights at 42 Camden Street
| 1 Bed | 2 Bed | 2 Bed + Den | |
|---|---|---|---|
| Price Range | $515,000 | $1,335,000 | No Data |
| Avg. Cost Per Sqft | $967 | $1,146 | No Data |
| Price Range | $2,295 - $2,800 | $3,500 - $4,000 | No Data |
| Avg. Wait for Unit Availability | 308 Days | 239 Days | No Data |
| Avg. Wait for Unit Availability | 500 Days | 391 Days | No Data |
| Ratio of Units in Building | 52% | 43% | 6% |
Unit Sales vs Inventory
Total number of units listed and sold in Queen West
