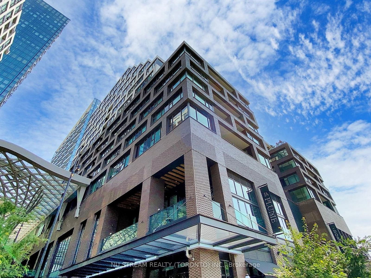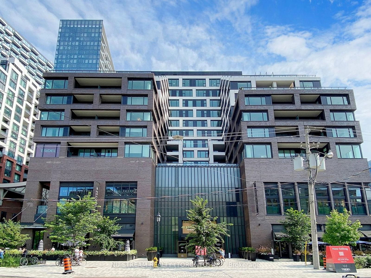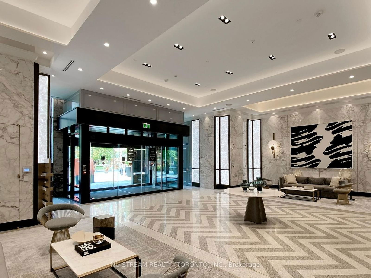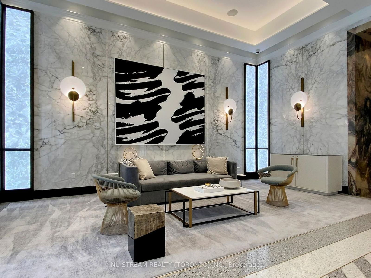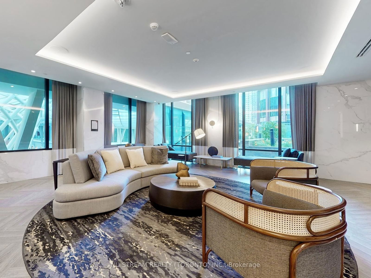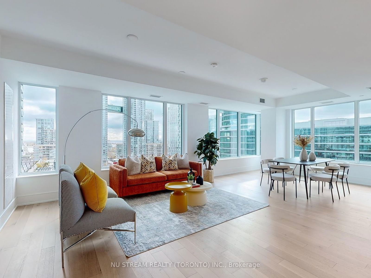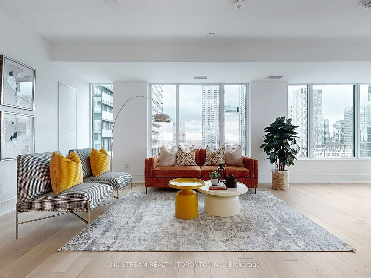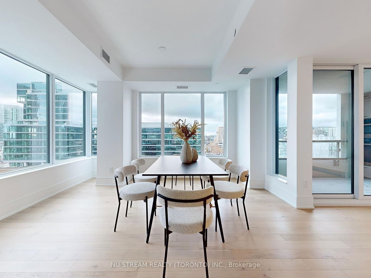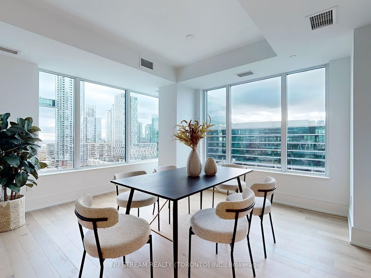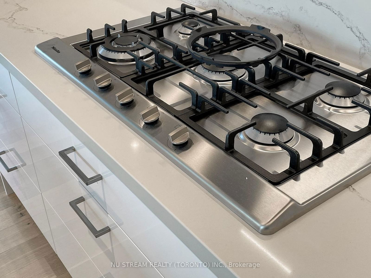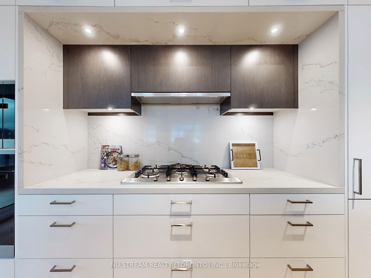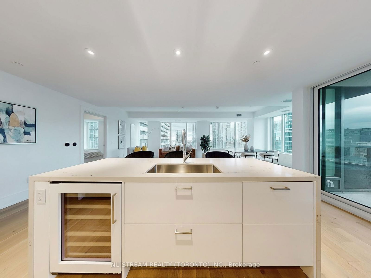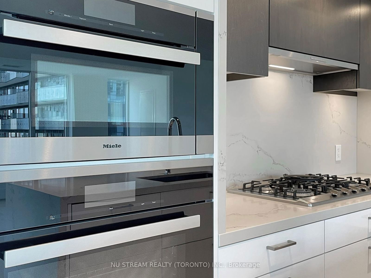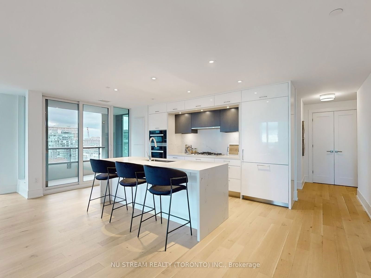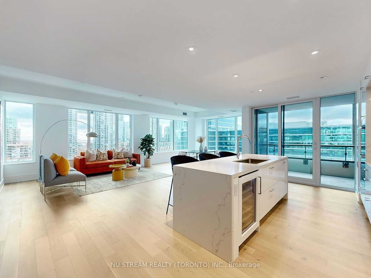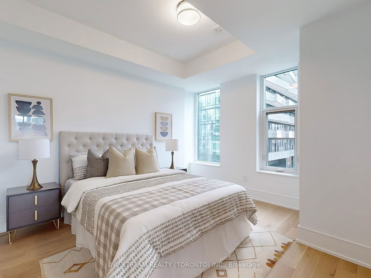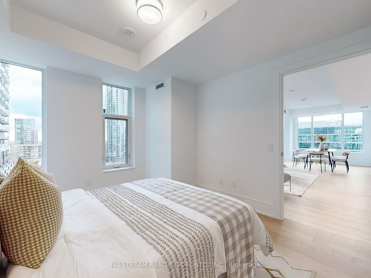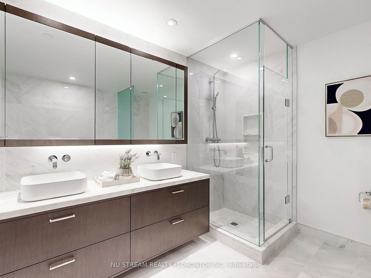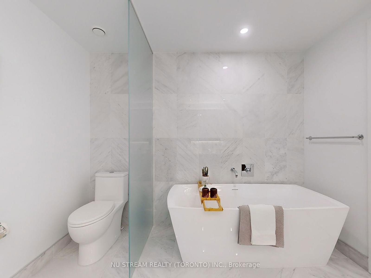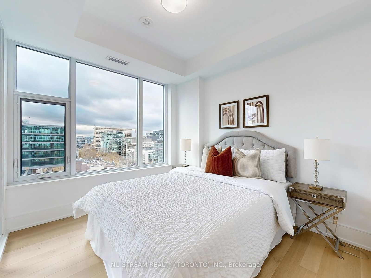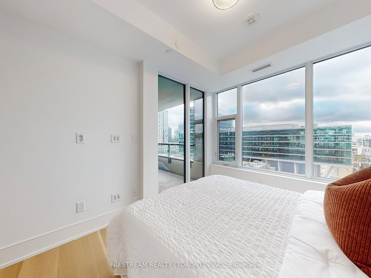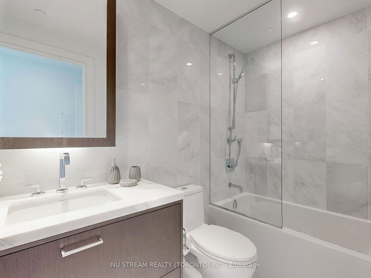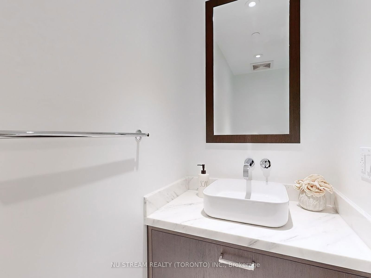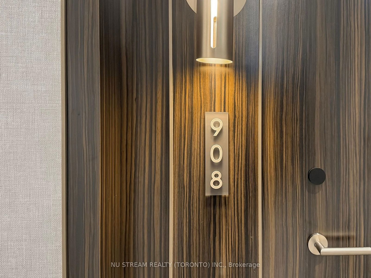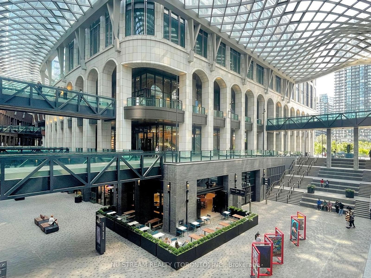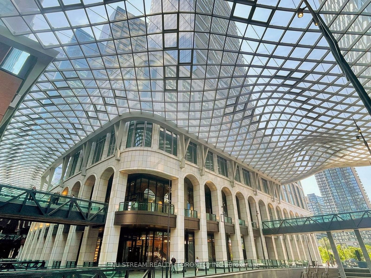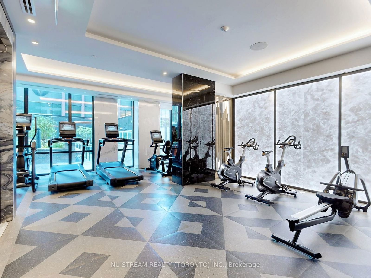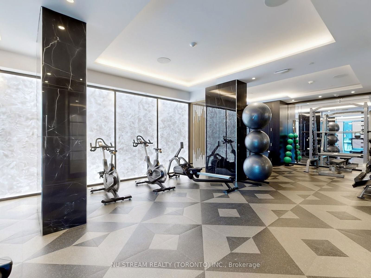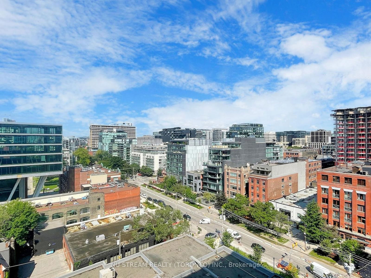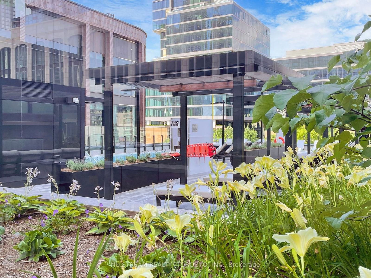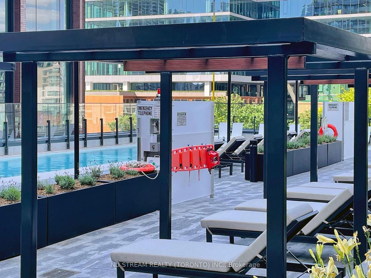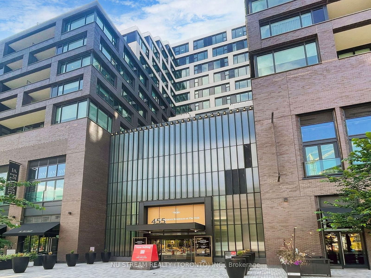Listing History
Unit Highlights
Maintenance Fees
Utility Type
- Air Conditioning
- Central Air
- Heat Source
- Gas
- Heating
- Fan Coil
Room Dimensions
About this Listing
The Well by Tridel Signature Series, where luxury meets exceptional design and suite finishes. Experience urban living in downtown Toronto with convenient access to the GTA's most sought-after neighborhoods, including King and Queen West, Entertainment, Financial, Fashion Districts, and the Waterfront Community. Brand New never-lived-in residence features spacious living and dining areas with 9-foot ceilings, along with a private balcony offering stunning pool and city views. The layout includes two completely separate bedrooms, each with its own full bathroom, including showers. The master bedroom is equipped with double closets and a sumptuous 5-piece en-suite bathroom. The gourmet kitchen is a chefs dream, showcasing high-end Miele appliances, Quartz countertops, a backsplash, and a waterfall island with ample storage. This huge open-concept living room merges with the dining area, features spacious windows on two sides. The unobstructed southwest exposure floods the space with natural light and offers breathtaking views. The building itself boasts a wealth of amenities, including an outdoor pool, rooftop terrace, state-of-the-art gym, dog run, dining/lounge areas, a media room, and more. Living at The Well places you right at the heart of world-class shopping, the renowned Wellington Food Market, and a variety of restaurants, with all these conveniences right at your doorstep.
ExtrasStainless Steel Miele (Fridge, Gas Cooktop Built In Oven, Built In Microwave, Built In Dishwasher), Range Fan, Wine Cooler, Washer, Dryer, Electrical Light Fixtures, Smart Home Technology
nu stream realty (toronto) inc.MLS® #C10929361
Amenities
Explore Neighbourhood
Similar Listings
Demographics
Based on the dissemination area as defined by Statistics Canada. A dissemination area contains, on average, approximately 200 – 400 households.
Price Trends
Maintenance Fees
Building Trends At The Signature Series at the Well
Days on Strata
List vs Selling Price
Offer Competition
Turnover of Units
Property Value
Price Ranking
Sold Units
Rented Units
Best Value Rank
Appreciation Rank
Rental Yield
High Demand
Transaction Insights at 455-480 Front Street W
| 1 Bed | 1 Bed + Den | 2 Bed | 2 Bed + Den | 3 Bed | 3 Bed + Den | |
|---|---|---|---|---|---|---|
| Price Range | No Data | $753,000 - $886,000 | $1,080,000 - $3,195,000 | $1,130,000 - $3,525,000 | $1,880,000 - $1,900,000 | $4,575,000 |
| Avg. Cost Per Sqft | No Data | $1,338 | $1,411 | $1,511 | $1,472 | $1,818 |
| Price Range | $2,100 - $2,750 | $2,400 - $3,050 | $3,000 - $5,995 | $3,500 - $9,000 | $4,050 - $6,000 | No Data |
| Avg. Wait for Unit Availability | No Data | 102 Days | 157 Days | 140 Days | 162 Days | 530 Days |
| Avg. Wait for Unit Availability | 7 Days | 8 Days | 5 Days | 13 Days | 31 Days | No Data |
| Ratio of Units in Building | 24% | 20% | 33% | 13% | 11% | 1% |
Transactions vs Inventory
Total number of units listed and sold in King West
