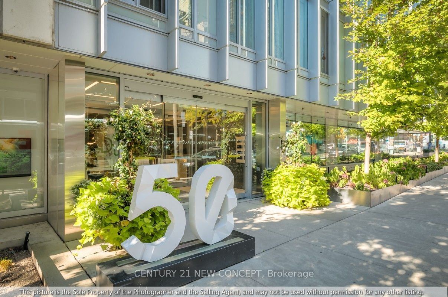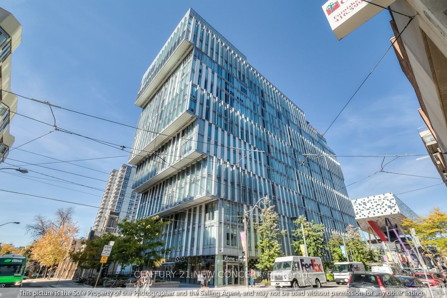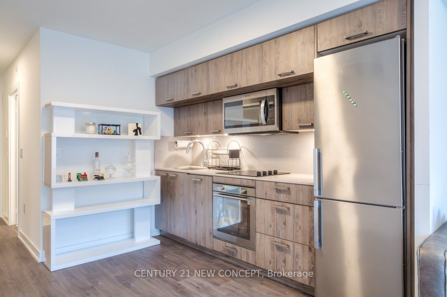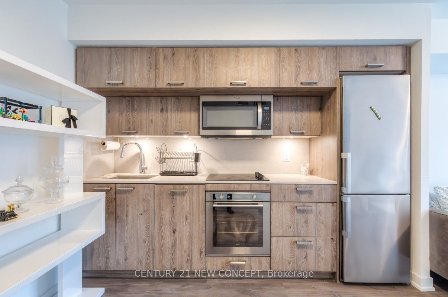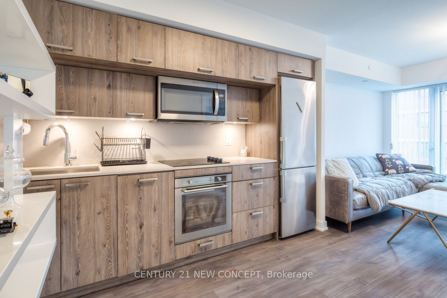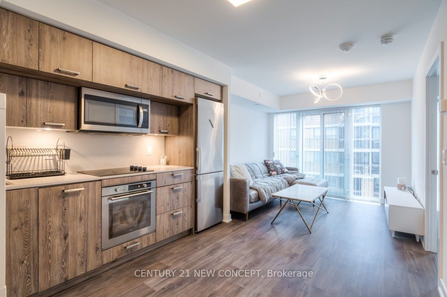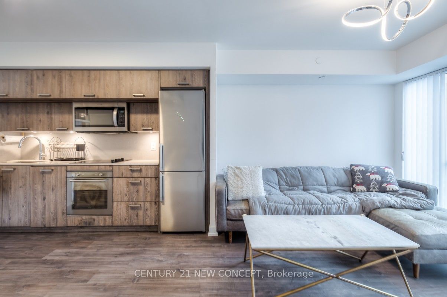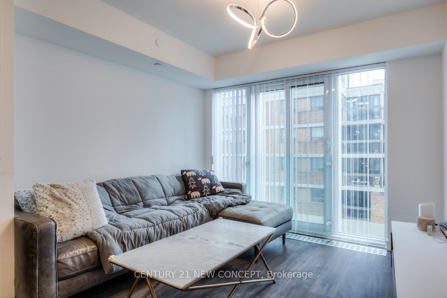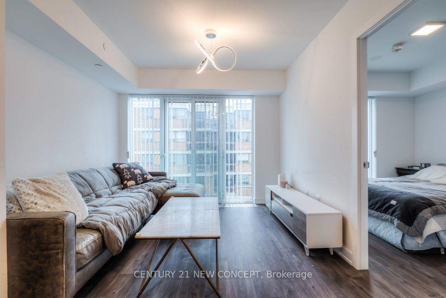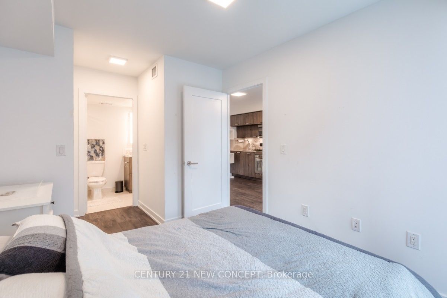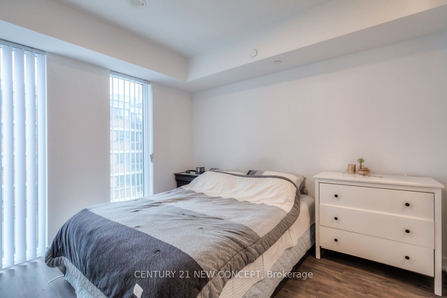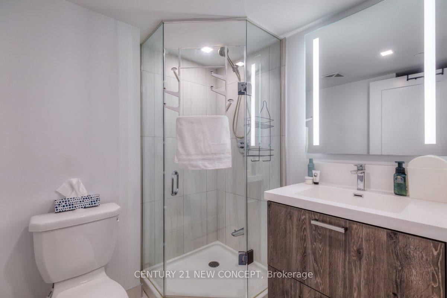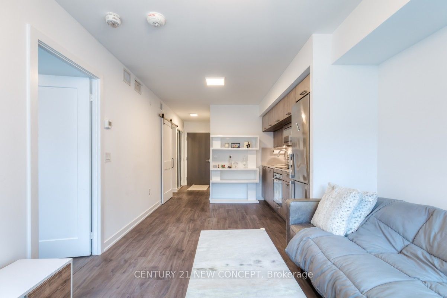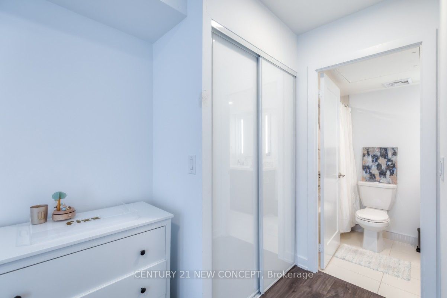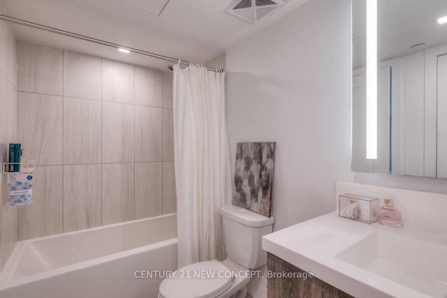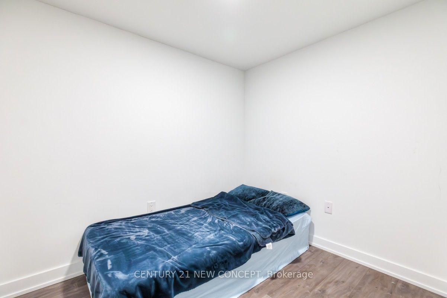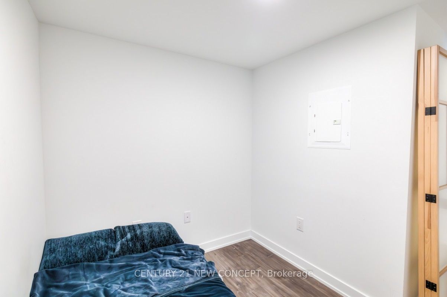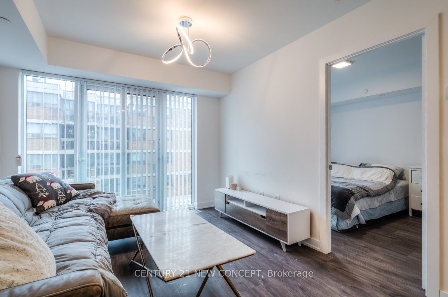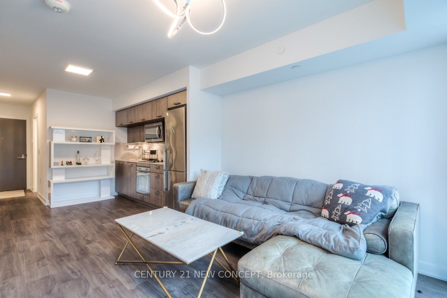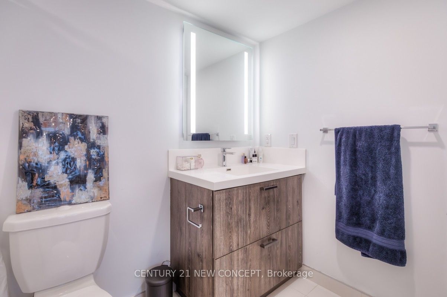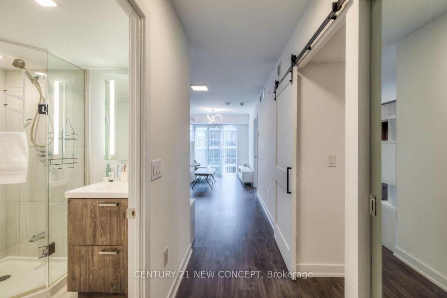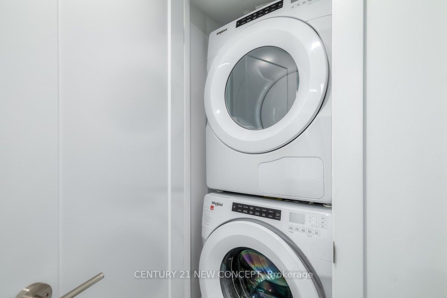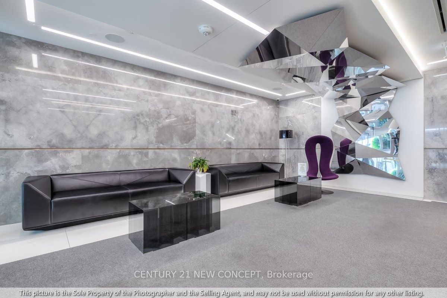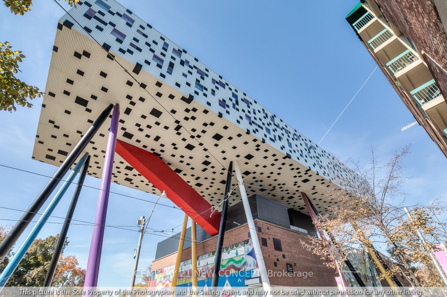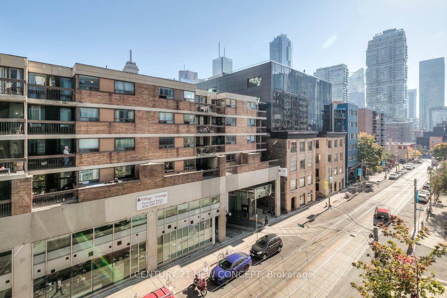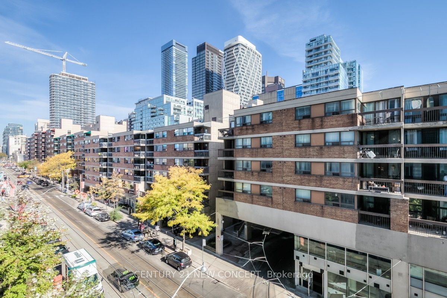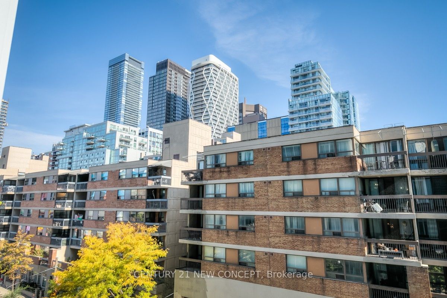510 - 50 McCaul St
Listing History
Unit Highlights
Utilities Included
Utility Type
- Air Conditioning
- Central Air
- Heat Source
- Gas
- Heating
- Forced Air
Room Dimensions
About this Listing
Absolutely Stunning 1 Bedroom + 1 Den, 2 Washroom Unit In One of the Most Sought After Buildings & Areas of The City With Access to All Toronto Has to Offer! Steps to Queen Street, University Avenue, OCAD, the AGO & Transit! Large Den That Can Be Used As a Second Bedroom! Very Bright Living Spaces, Kitchen W/Stone Counters & S/SAppliances. Open Concept & Functional Space, Large Bedroom With Lots Of Closet Space & Modern Bathroom. Large Windows & Picture Perfect Juliette Balcony. Steps to Every Convenience & Easy Access To Subway, TTC, Restaurants, Hospitals, the Financial District & Arts and Entertainment. A Must See!
ExtrasProfessionally Cleaned & Move-In Ready! For Use: S/S Fridge, Stove, Microwave, D/W, Stacked W/D.AvailableImmediately!
century 21 new conceptMLS® #C11894258
Amenities
Explore Neighbourhood
Similar Listings
Demographics
Based on the dissemination area as defined by Statistics Canada. A dissemination area contains, on average, approximately 200 – 400 households.
Price Trends
Maintenance Fees
Building Trends At Form
Days on Strata
List vs Selling Price
Offer Competition
Turnover of Units
Property Value
Price Ranking
Sold Units
Rented Units
Best Value Rank
Appreciation Rank
Rental Yield
High Demand
Transaction Insights at 50 McCaul Street
| 1 Bed | 1 Bed + Den | 2 Bed | 3 Bed | |
|---|---|---|---|---|
| Price Range | $636,000 - $660,000 | No Data | $973,000 | No Data |
| Avg. Cost Per Sqft | $1,175 | No Data | $1,175 | No Data |
| Price Range | $2,200 - $2,600 | $2,650 - $3,100 | $3,000 - $3,960 | $4,600 - $5,000 |
| Avg. Wait for Unit Availability | 448 Days | 119 Days | 226 Days | 456 Days |
| Avg. Wait for Unit Availability | 36 Days | 42 Days | 48 Days | 145 Days |
| Ratio of Units in Building | 33% | 34% | 25% | 11% |
Transactions vs Inventory
Total number of units listed and leased in Grange Park
