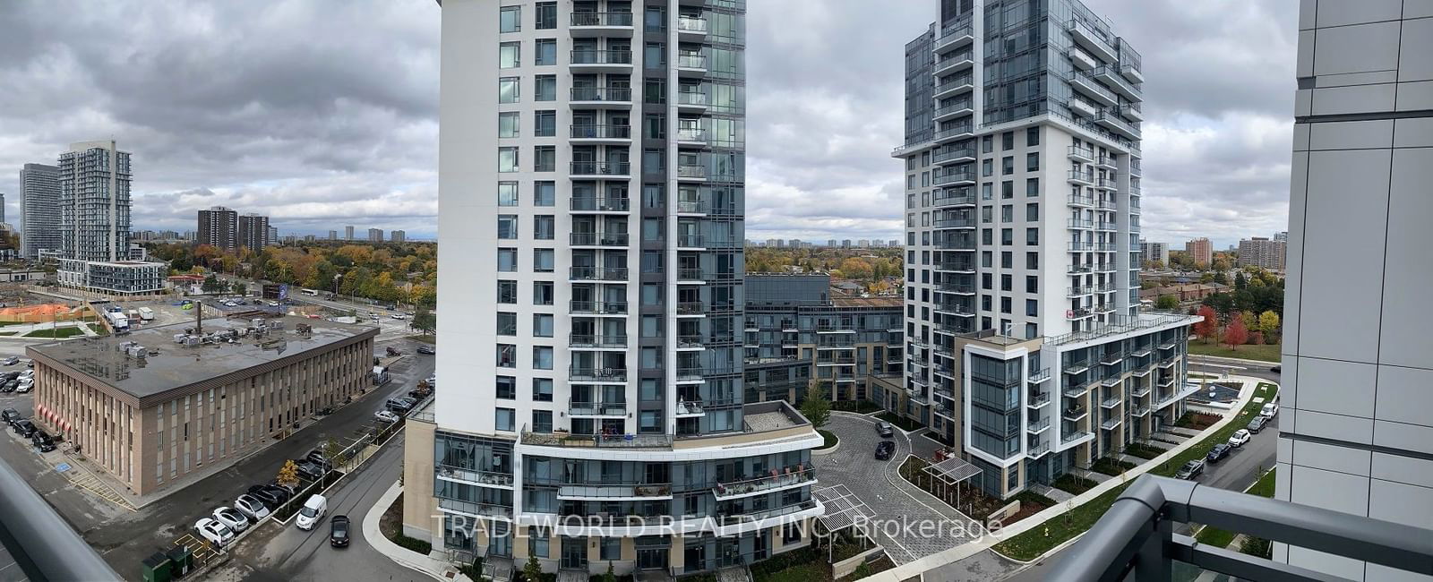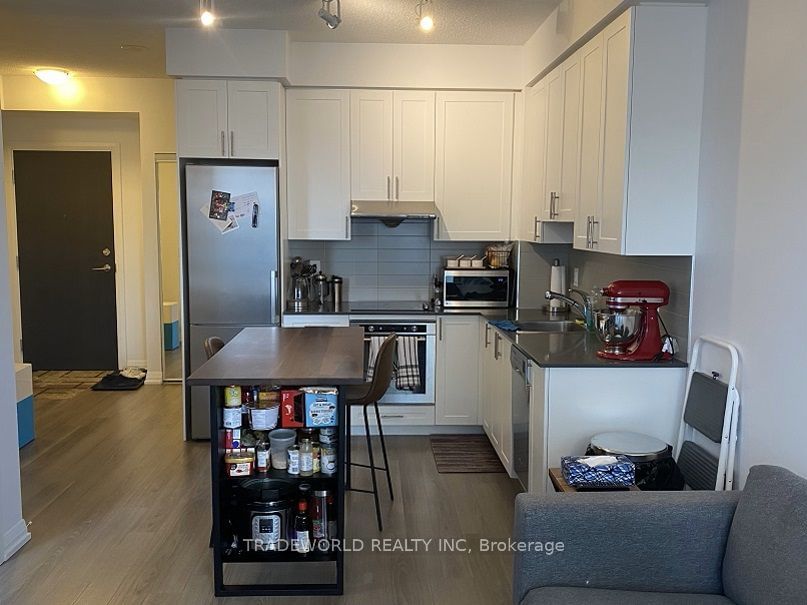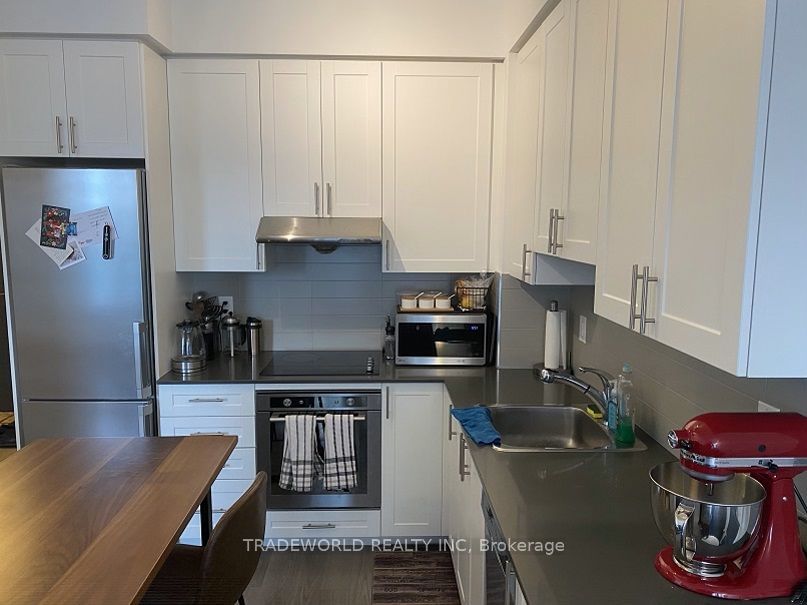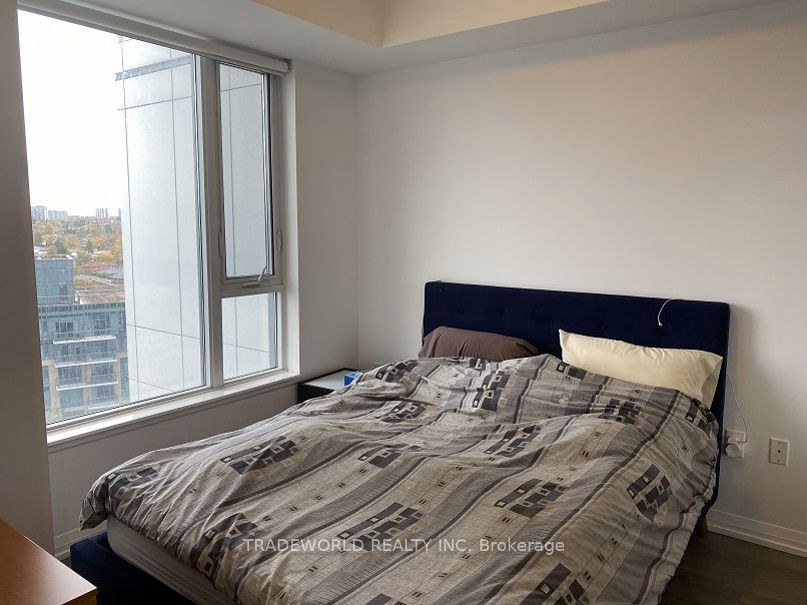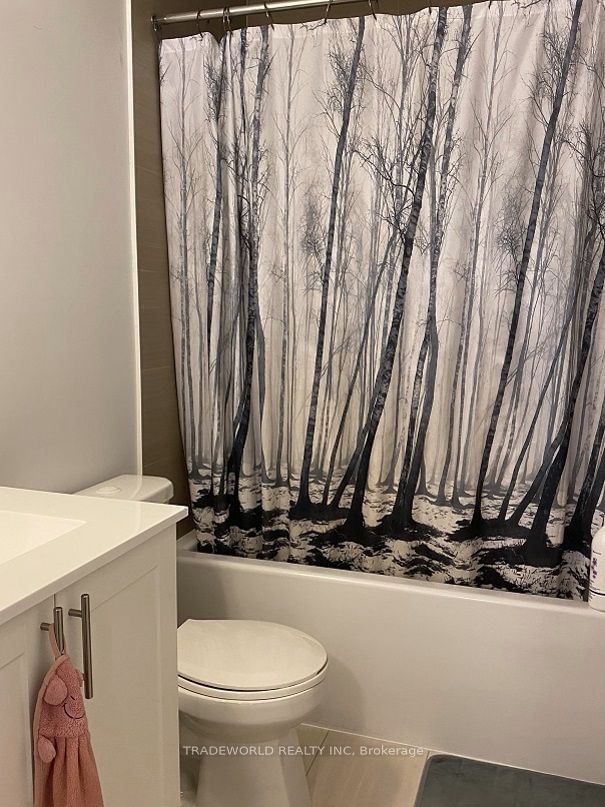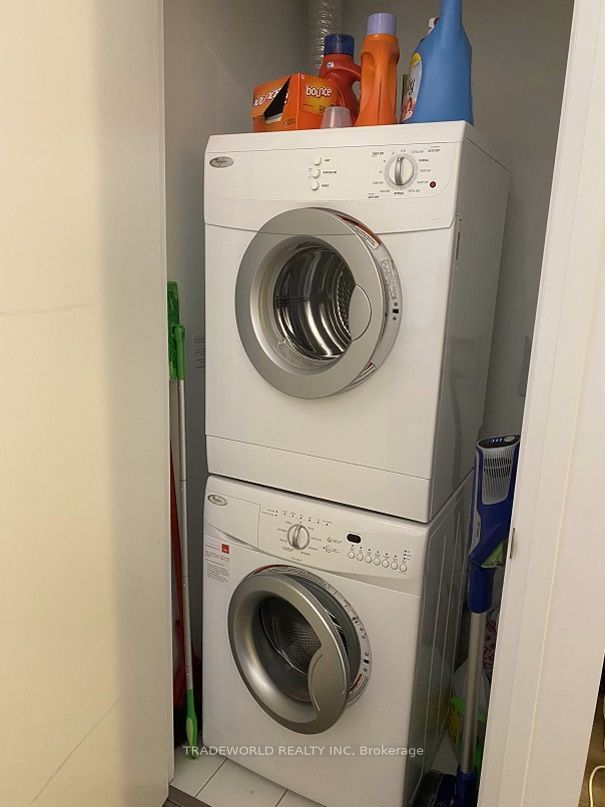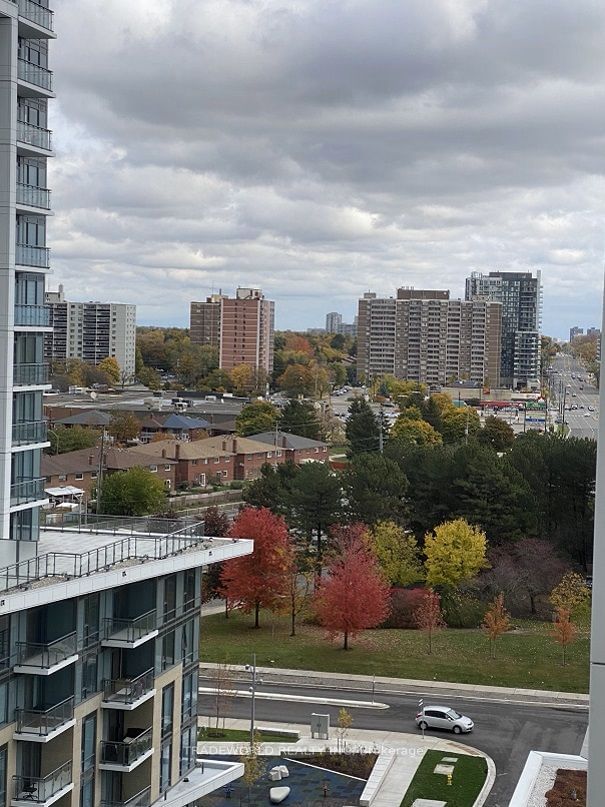1001 - 55 Ann O'reilly Rd
Listing History
Unit Highlights
Utilities Included
Utility Type
- Air Conditioning
- Central Air
- Heat Source
- Gas
- Heating
- Fan Coil
Room Dimensions
About this Listing
* Tridel/Dorsay Master Planned Condominium Community On Sheppard Ave, East Of 404 - Alto At Atria * Modern, 43-Storey Glass Tower Nestled In A Park Setting * One Bedroom With 1 Full Baths * Open Balcony * Excellent Layout * One Parking And One Locker * 24 Hour Concierge * Visitor Parking * Close To Don Mills Subway, 404, 401, Fairview Mall, Shops And Restaurants *
Extras9' Ceiling, Granite/Quartz Kitchen Counter, B/1 Stainless Steel Appliances, Plank Laminate Floating Floor Throughout And Stacked Front Loading Washer & Dryer.
tradeworld realty incMLS® #C11892412
Amenities
Explore Neighbourhood
Similar Listings
Demographics
Based on the dissemination area as defined by Statistics Canada. A dissemination area contains, on average, approximately 200 – 400 households.
Price Trends
Maintenance Fees
Building Trends At Alto and Parkside at Atria
Days on Strata
List vs Selling Price
Offer Competition
Turnover of Units
Property Value
Price Ranking
Sold Units
Rented Units
Best Value Rank
Appreciation Rank
Rental Yield
High Demand
Transaction Insights at 55 Ann O'Reilly Road
| 1 Bed | 1 Bed + Den | 2 Bed | 2 Bed + Den | 3 Bed | |
|---|---|---|---|---|---|
| Price Range | $480,000 - $516,800 | $535,000 - $637,000 | $612,000 - $735,000 | No Data | No Data |
| Avg. Cost Per Sqft | $981 | $968 | $932 | No Data | No Data |
| Price Range | $2,200 - $2,450 | $2,350 - $2,600 | $2,700 - $3,000 | $2,000 - $3,300 | No Data |
| Avg. Wait for Unit Availability | 80 Days | 33 Days | 52 Days | 44 Days | 570 Days |
| Avg. Wait for Unit Availability | 28 Days | 8 Days | 16 Days | 29 Days | No Data |
| Ratio of Units in Building | 14% | 46% | 25% | 16% | 1% |
Transactions vs Inventory
Total number of units listed and leased in Henry Farm
