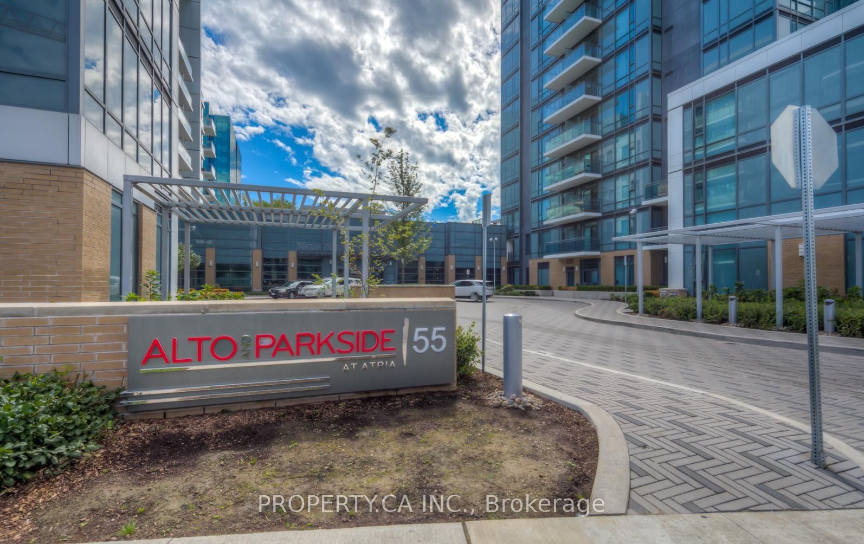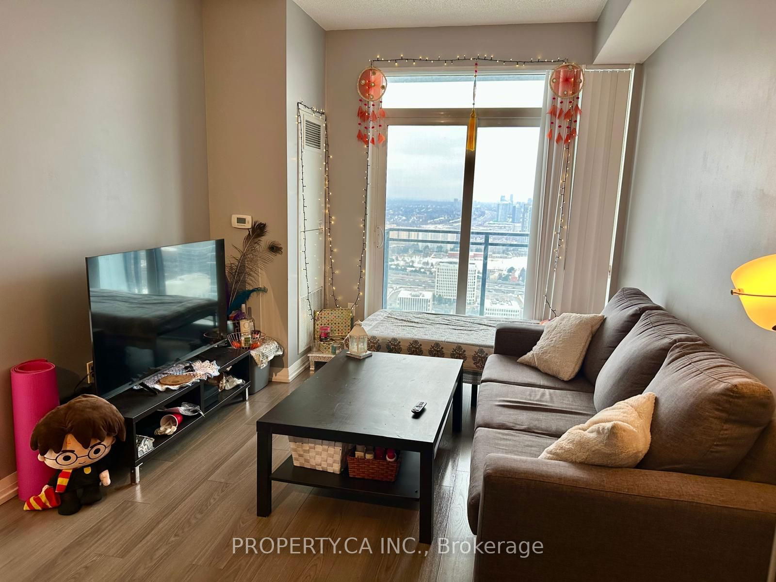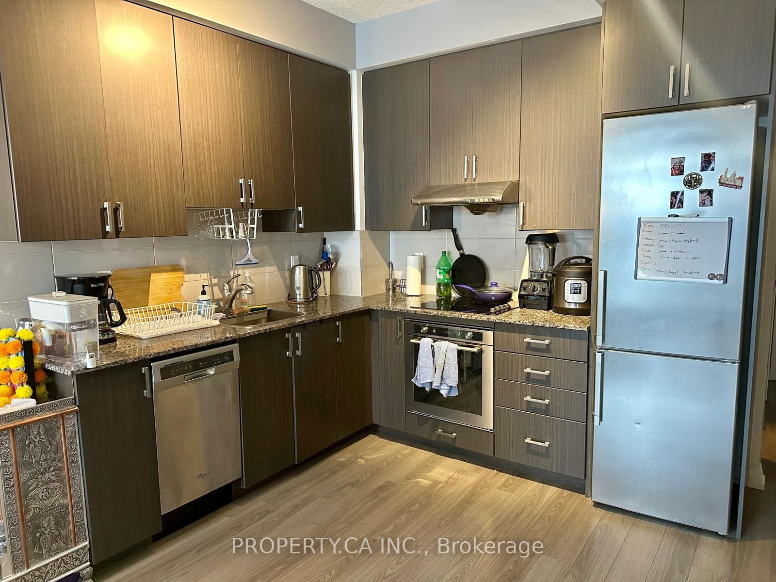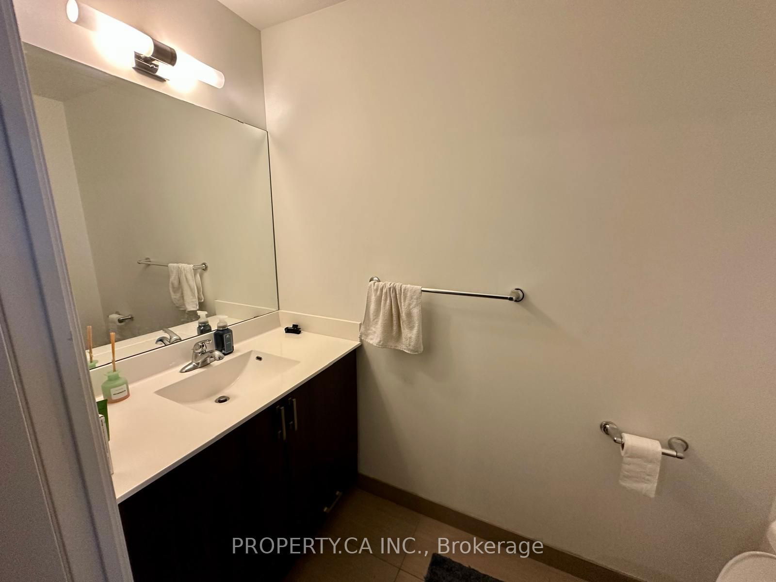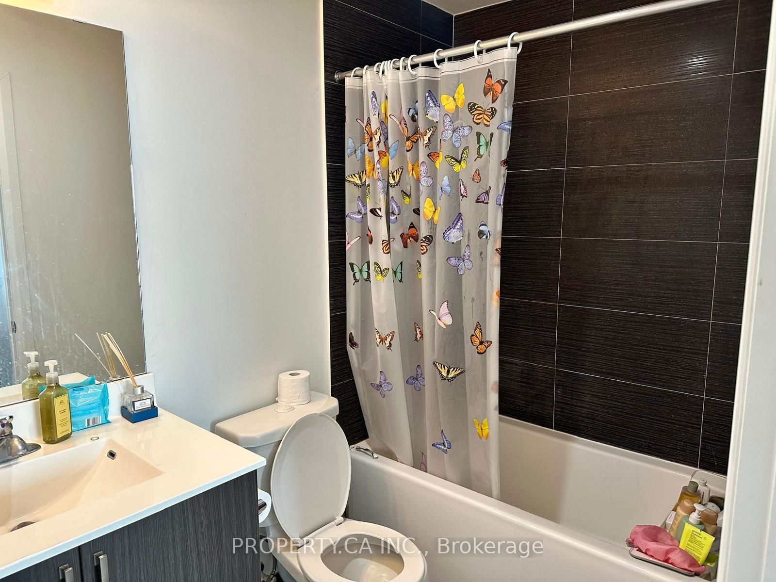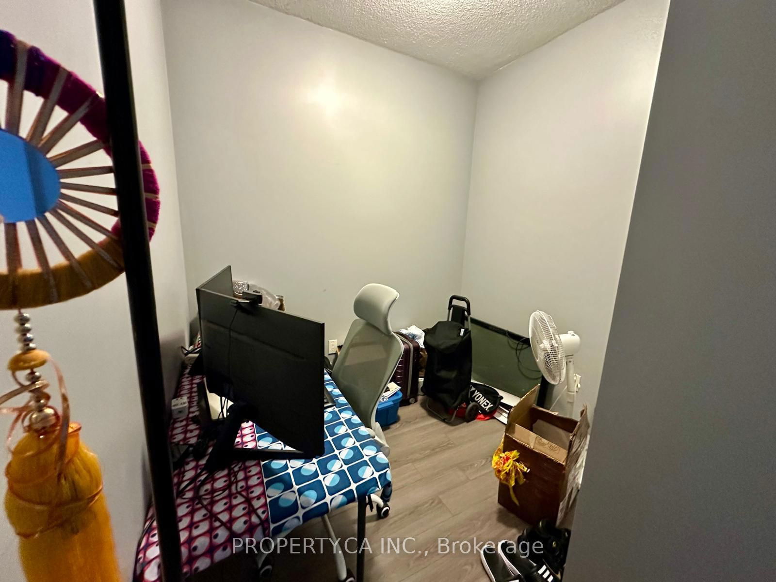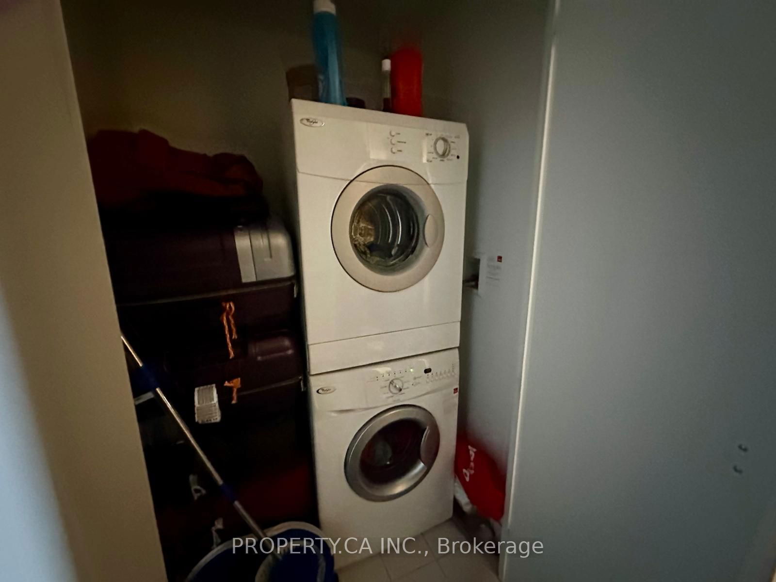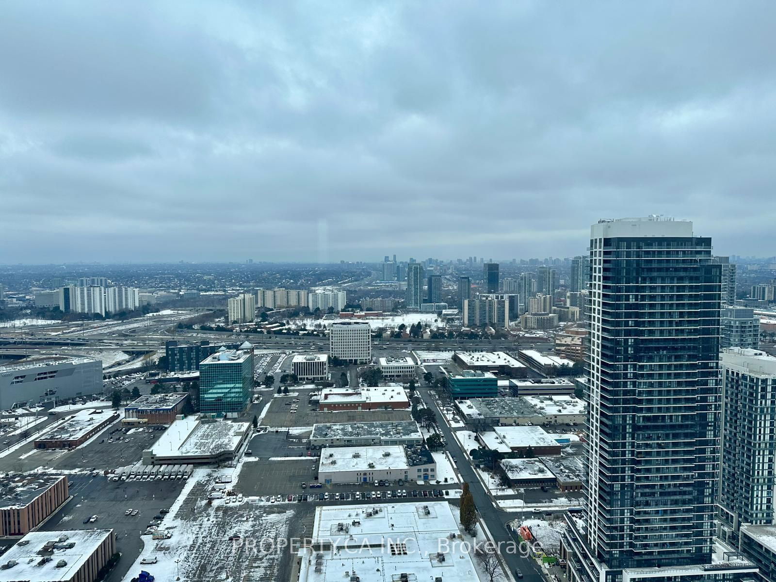4109 - 55 Ann O'Reilly Rd W
Listing History
Unit Highlights
Utilities Included
Utility Type
- Air Conditioning
- Central Air
- Heat Source
- Gas
- Heating
- Forced Air
Room Dimensions
About this Listing
Welcome to this stunning 1-bedroom + den unit on the 41st floor of Alto at Atria! Enjoy breathtaking views from your private balcony in a bright, open-concept space with floor-to-ceiling windows, sleek laminate flooring, and a modern kitchen with quartz countertops and stainless steel appliances. The versatile den is ideal for a home office or extra storage.The building offers top-notch amenities like a gym, indoor pool, party room, guest suites, and 24/7 concierge. Conveniently located near highways (DVP/401), public transit, Fairview Mall, restaurants, and parks. Don't miss out on this fantastic opportunity!
property.ca inc.MLS® #C11887043
Amenities
Explore Neighbourhood
Similar Listings
Demographics
Based on the dissemination area as defined by Statistics Canada. A dissemination area contains, on average, approximately 200 – 400 households.
Price Trends
Maintenance Fees
Building Trends At Alto and Parkside at Atria
Days on Strata
List vs Selling Price
Offer Competition
Turnover of Units
Property Value
Price Ranking
Sold Units
Rented Units
Best Value Rank
Appreciation Rank
Rental Yield
High Demand
Transaction Insights at 55 Ann O'Reilly Road
| 1 Bed | 1 Bed + Den | 2 Bed | 2 Bed + Den | 3 Bed | |
|---|---|---|---|---|---|
| Price Range | $480,000 - $516,800 | $535,000 - $637,000 | $612,000 - $735,000 | No Data | No Data |
| Avg. Cost Per Sqft | $981 | $968 | $932 | No Data | No Data |
| Price Range | $2,200 - $2,450 | $2,350 - $2,600 | $2,700 - $3,000 | $2,000 - $3,300 | No Data |
| Avg. Wait for Unit Availability | 80 Days | 33 Days | 52 Days | 44 Days | 570 Days |
| Avg. Wait for Unit Availability | 28 Days | 8 Days | 16 Days | 29 Days | No Data |
| Ratio of Units in Building | 14% | 46% | 25% | 16% | 1% |
Transactions vs Inventory
Total number of units listed and leased in Henry Farm
