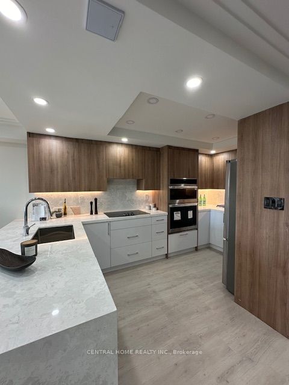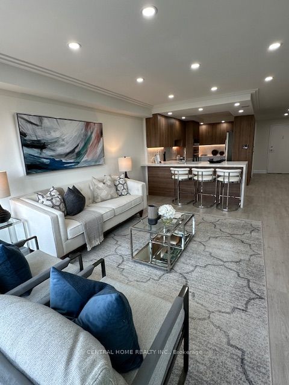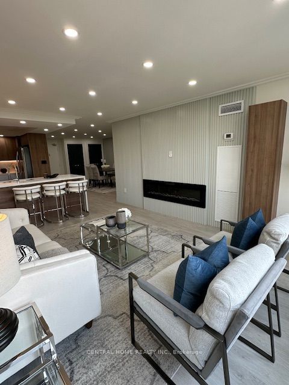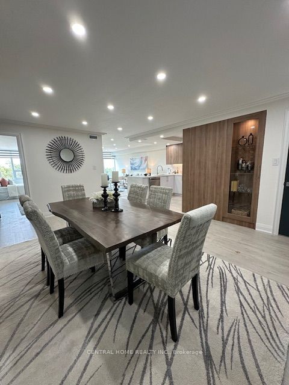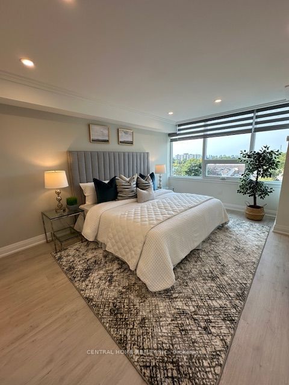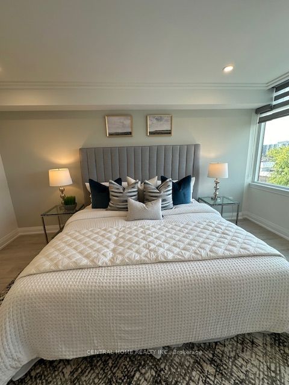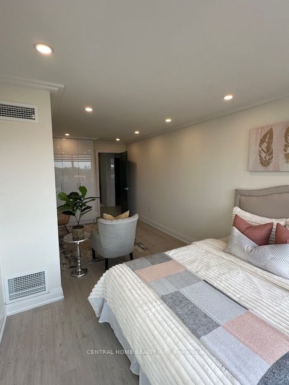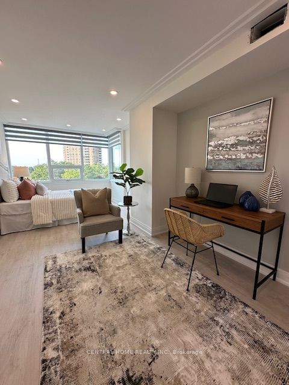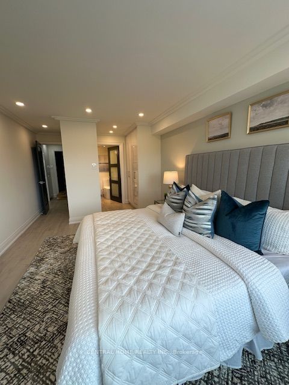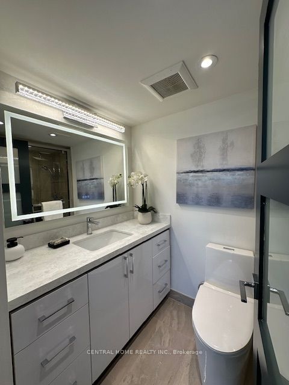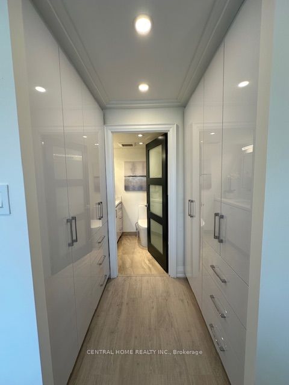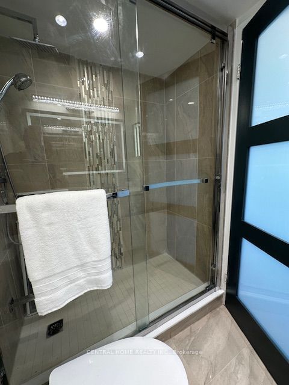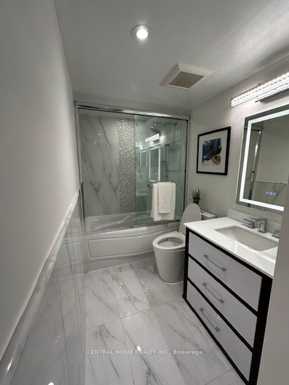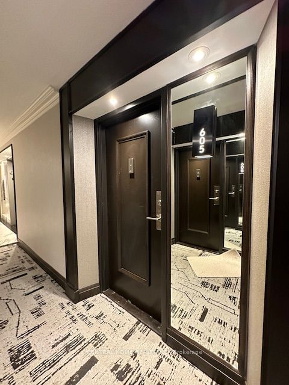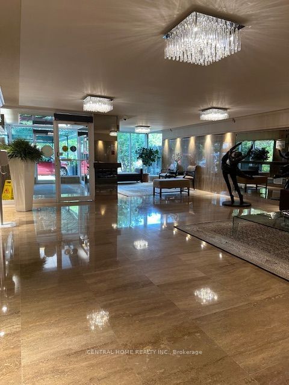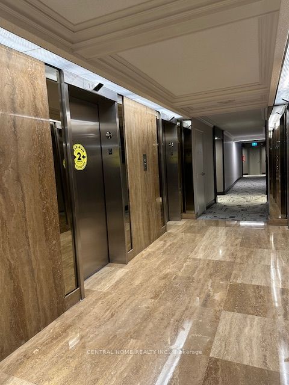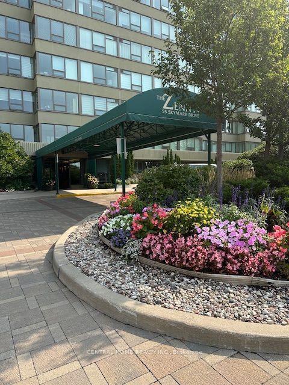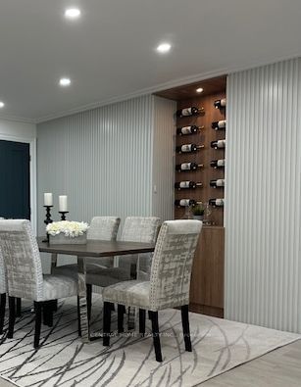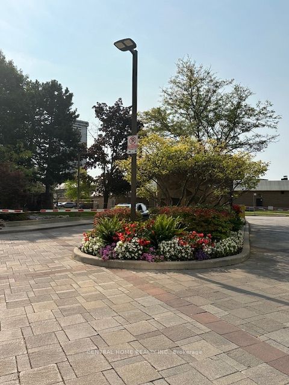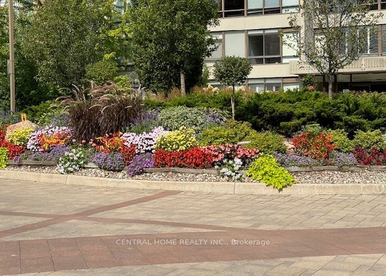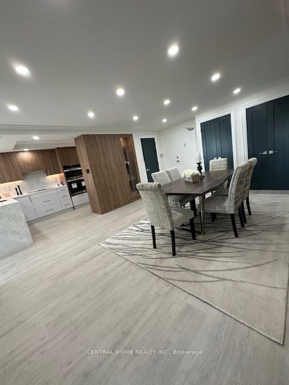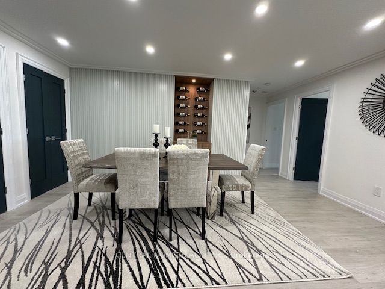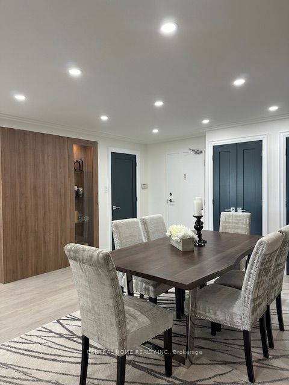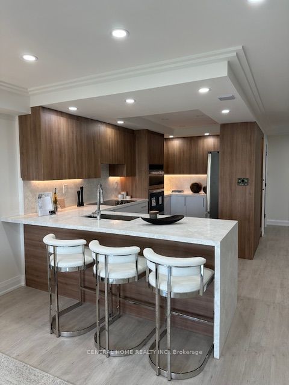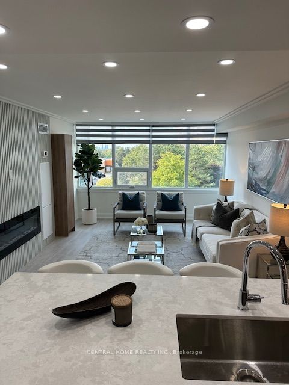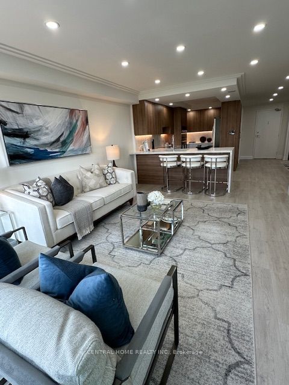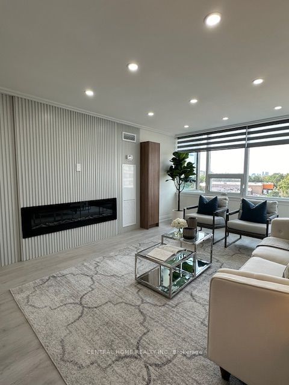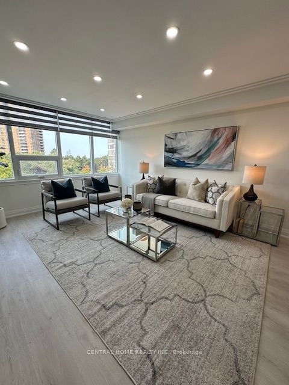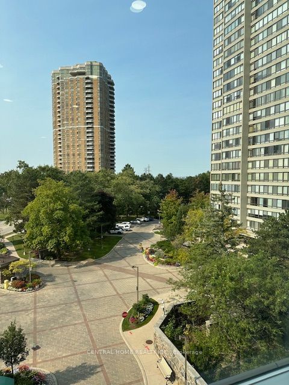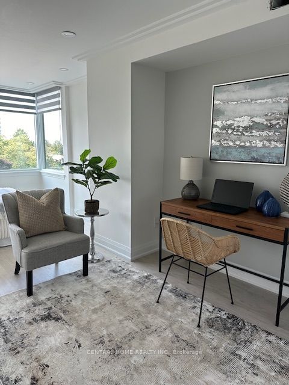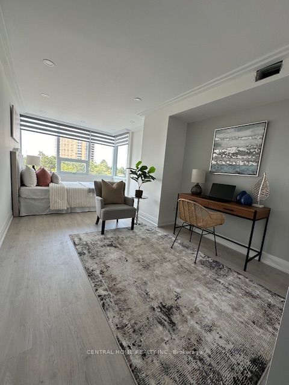605 - 55 Skymark Dr
Listing History
Unit Highlights
Maintenance Fees
Utility Type
- Air Conditioning
- Central Air
- Heat Source
- Gas
- Heating
- Forced Air
Room Dimensions
About this Listing
An exceptional and luxurious renovated apartment in a Tridel built high rise. This condo is situated in a prestigious area and remodeled by well known contractors. This unique condo comes with 2 bed rooms, 2 wash rooms and an upscale design of living/ dining and family room with pictured windows. Unparalleled kitchen, master bath room and walk-in closet design. This unit is loaded with fine touches of well known engineers and interior designer on top notch finishes. It offers a lot more than one can imagine.World class amenities and brand new out door/ indoor pools. Brand new exercise rooms equipments. Close proximity to best schools, grocery, banks, restaurants and major HWYs.
central home realty inc.MLS® #C11441386
Amenities
Explore Neighbourhood
Similar Listings
Demographics
Based on the dissemination area as defined by Statistics Canada. A dissemination area contains, on average, approximately 200 – 400 households.
Price Trends
Maintenance Fees
Building Trends At Zenith Condos
Days on Strata
List vs Selling Price
Offer Competition
Turnover of Units
Property Value
Price Ranking
Sold Units
Rented Units
Best Value Rank
Appreciation Rank
Rental Yield
High Demand
Transaction Insights at 55 Skymark Drive
| 1 Bed + Den | 2 Bed | 2 Bed + Den | 3 Bed | 3 Bed + Den | |
|---|---|---|---|---|---|
| Price Range | No Data | $1,060,000 - $1,253,000 | $715,000 - $1,275,000 | $1,050,000 - $1,100,000 | $870,000 - $950,000 |
| Avg. Cost Per Sqft | No Data | $673 | $645 | $654 | $592 |
| Price Range | No Data | $3,300 - $3,650 | $4,200 | No Data | No Data |
| Avg. Wait for Unit Availability | No Data | 167 Days | 85 Days | 225 Days | 324 Days |
| Avg. Wait for Unit Availability | 1211 Days | 269 Days | 167 Days | 2246 Days | 6 Days |
| Ratio of Units in Building | 3% | 34% | 40% | 12% | 14% |
Transactions vs Inventory
Total number of units listed and sold in Hillcrest Village
