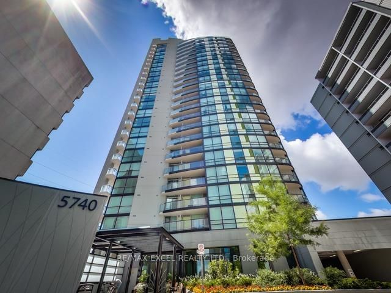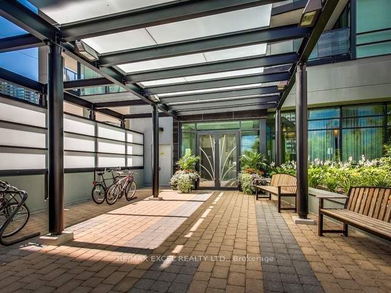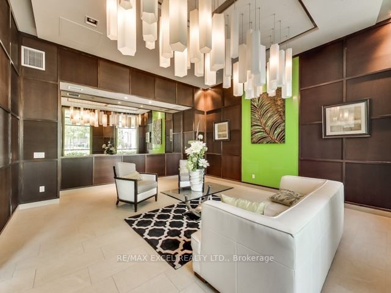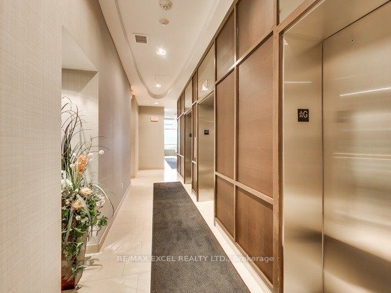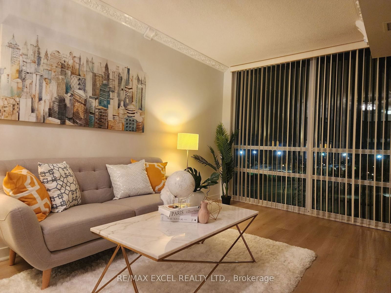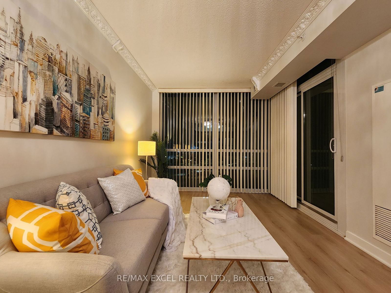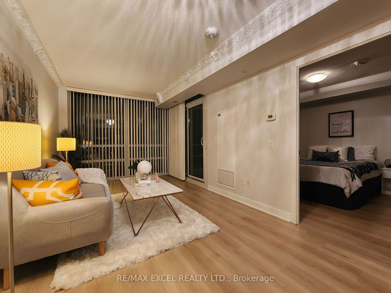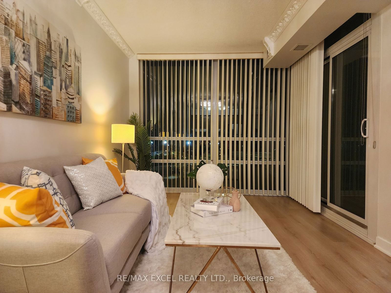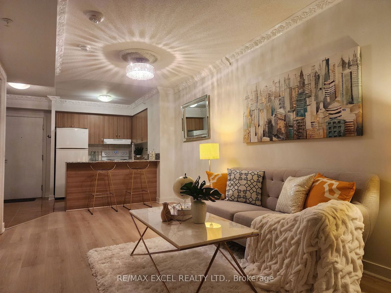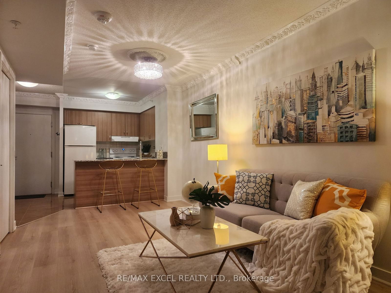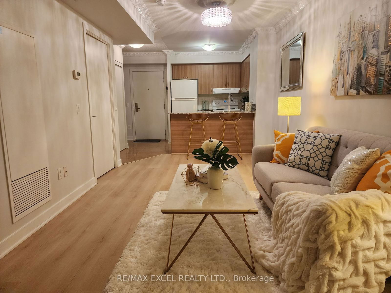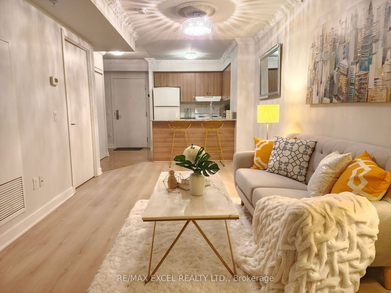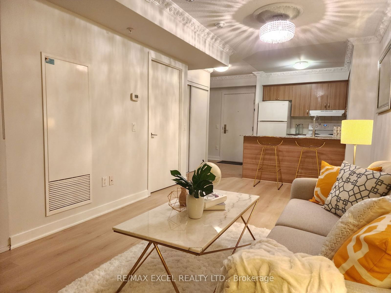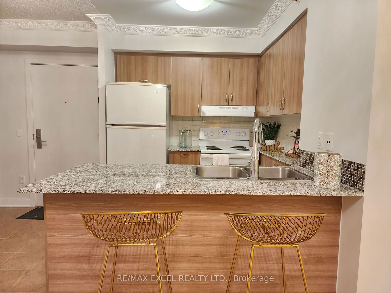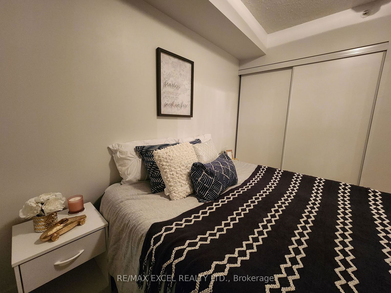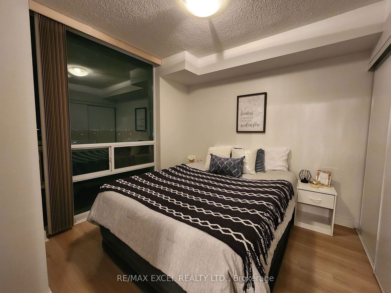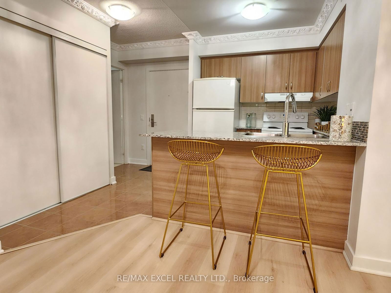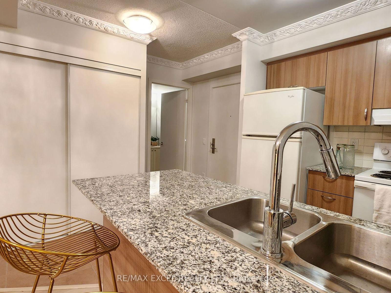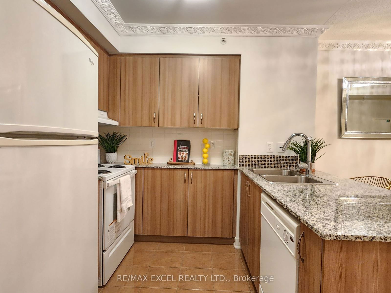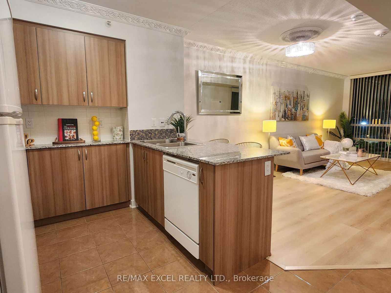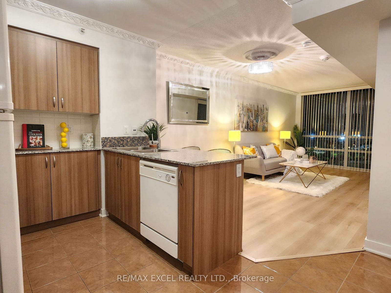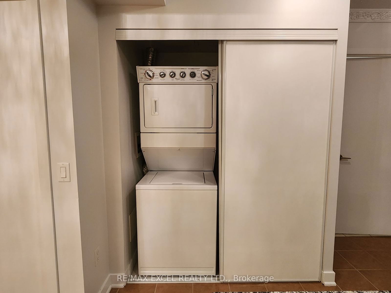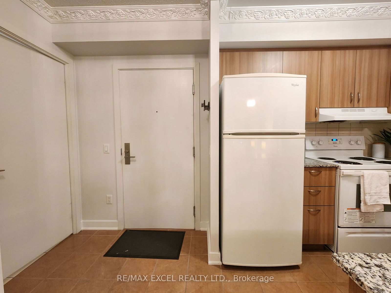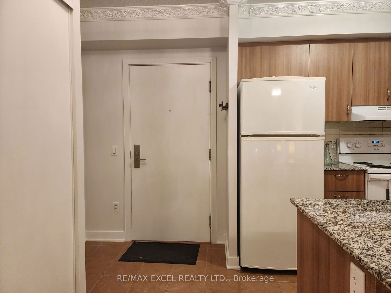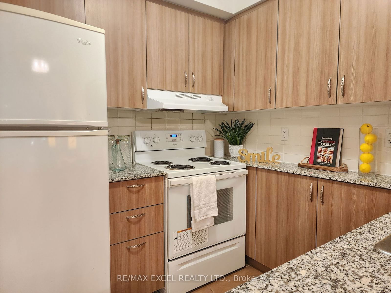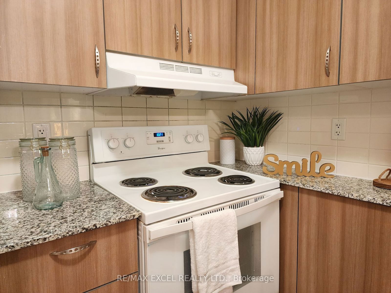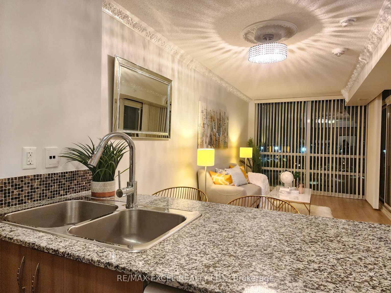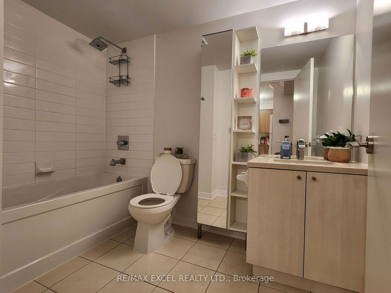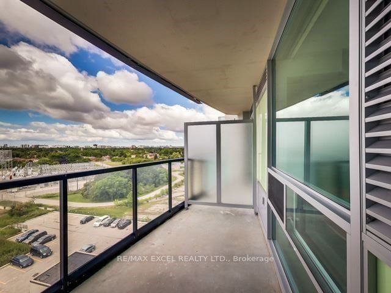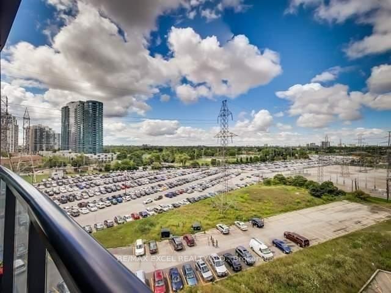803 - 5740 Yonge St
Listing History
Unit Highlights
Maintenance Fees
Utility Type
- Air Conditioning
- Central Air
- Heat Source
- Gas
- Heating
- Forced Air
Room Dimensions
About this Listing
Welcome to this gorgeous condo in the heart of Yonge & Finch! Enjoy a bright, sunny west-facing balcony that fills your space with warmth and offers breathtaking sunset views. With desirable 9-foot ceilings and expansive floor-to-ceiling windows, this luxurious unit feels open and inviting. The modern, open-concept kitchen is perfect for gatherings, making it an ideal home for a small family or those transitioning back to the office. Just steps from Yonge/Finch Subway, GO Train, and Viva, your are surrounded by everything you needshops, supermarkets, schools, restaurants, parks, and more. Truly a must-see!
re/max excel realty ltd.MLS® #C10415270
Amenities
Explore Neighbourhood
Similar Listings
Demographics
Based on the dissemination area as defined by Statistics Canada. A dissemination area contains, on average, approximately 200 – 400 households.
Price Trends
Maintenance Fees
Building Trends At The Palm Residences
Days on Strata
List vs Selling Price
Offer Competition
Turnover of Units
Property Value
Price Ranking
Sold Units
Rented Units
Best Value Rank
Appreciation Rank
Rental Yield
High Demand
Transaction Insights at 5740 Yonge Street
| 1 Bed | 1 Bed + Den | 2 Bed | 2 Bed + Den | 3 Bed | |
|---|---|---|---|---|---|
| Price Range | No Data | $550,000 | $625,000 | $697,500 | No Data |
| Avg. Cost Per Sqft | No Data | $838 | $863 | $754 | No Data |
| Price Range | $2,200 - $2,400 | $2,400 - $2,500 | $2,600 - $3,000 | $2,900 - $3,100 | No Data |
| Avg. Wait for Unit Availability | 131 Days | 103 Days | 46 Days | 135 Days | No Data |
| Avg. Wait for Unit Availability | 50 Days | 37 Days | 19 Days | 55 Days | No Data |
| Ratio of Units in Building | 19% | 21% | 42% | 18% | 2% |
Transactions vs Inventory
Total number of units listed and sold in Newtonbrook
