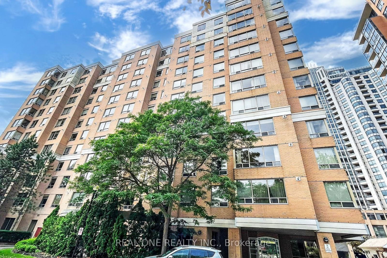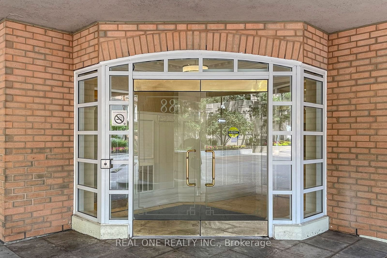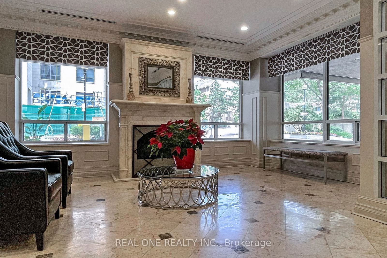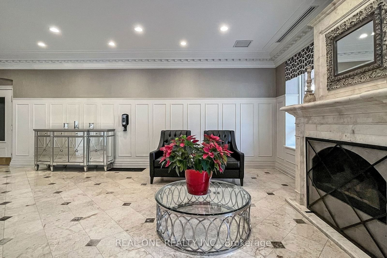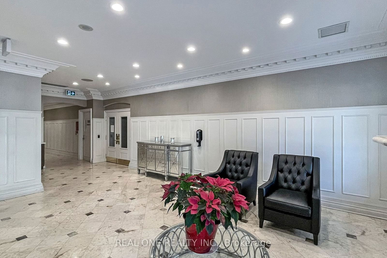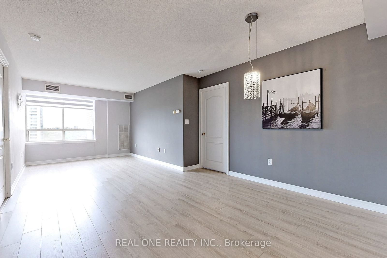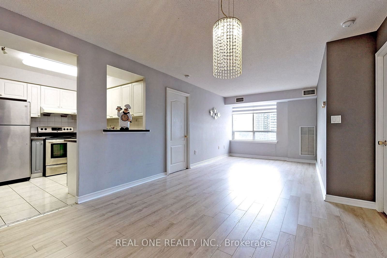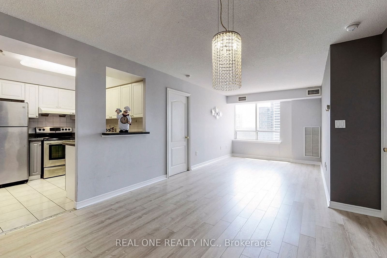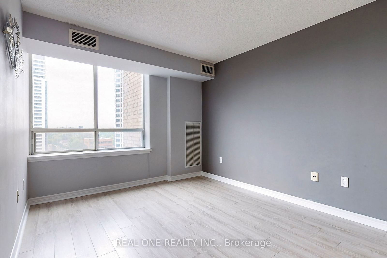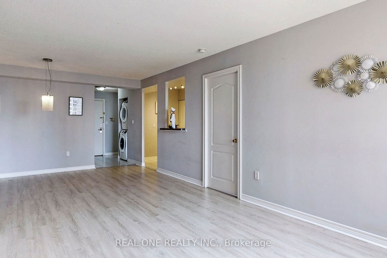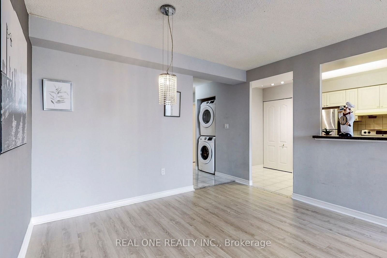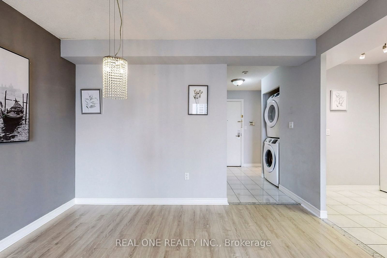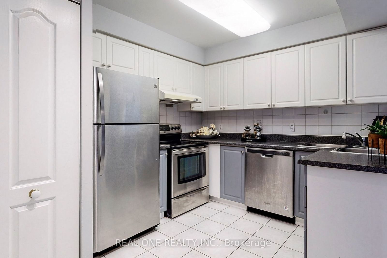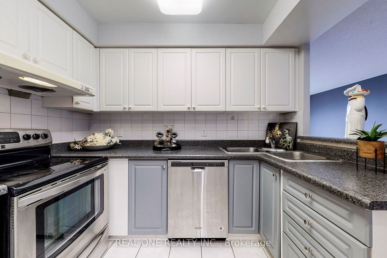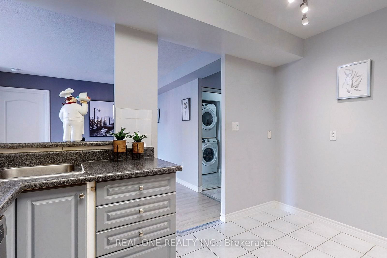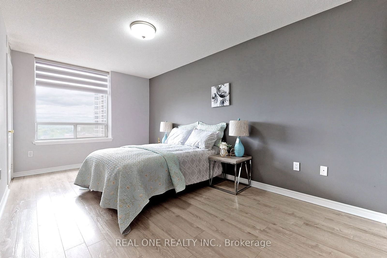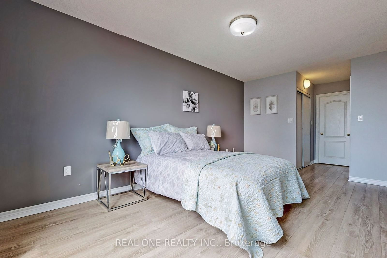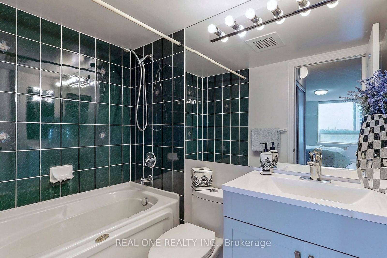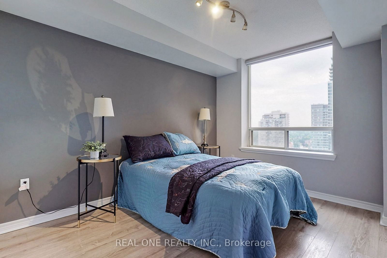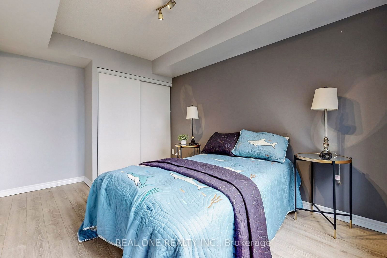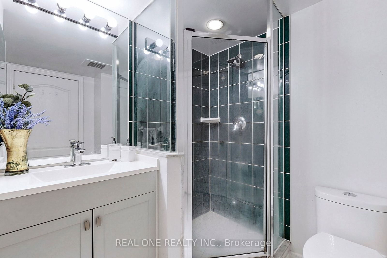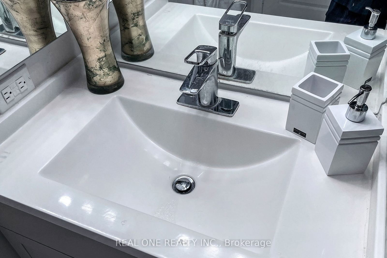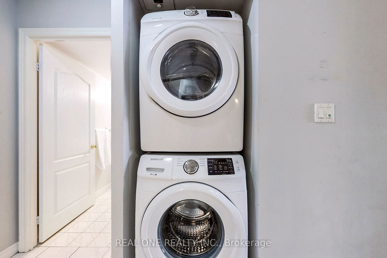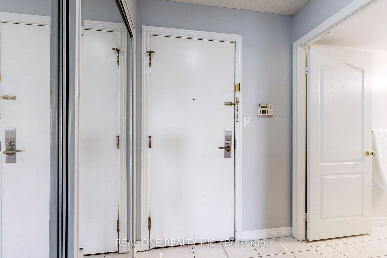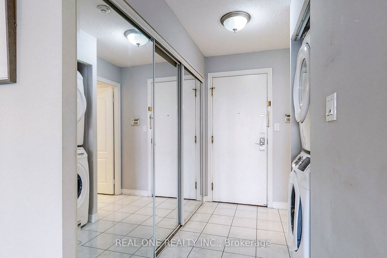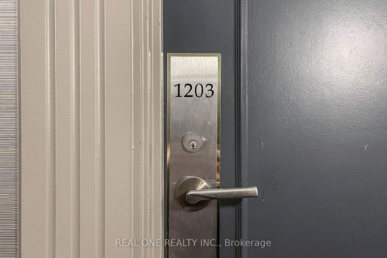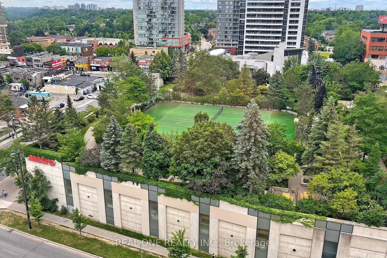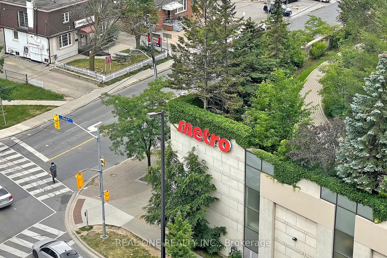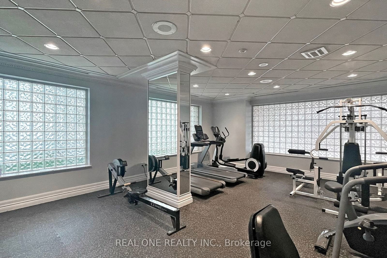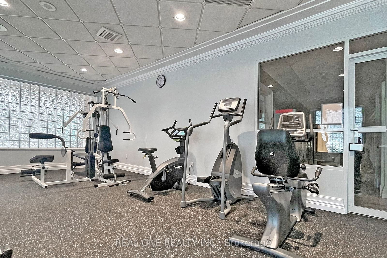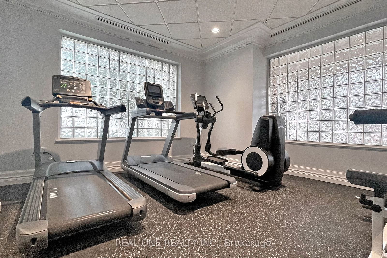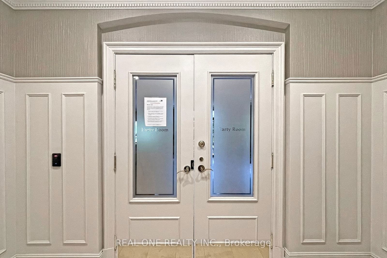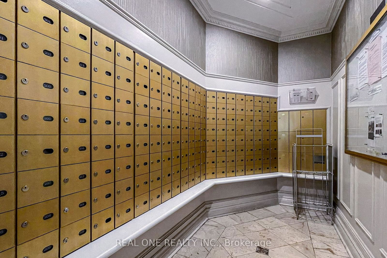1203 - 88 Grandview Way
Listing History
Unit Highlights
Utilities Included
Utility Type
- Air Conditioning
- Central Air
- Heat Source
- Gas
- Heating
- Forced Air
Room Dimensions
About this Listing
Must-see, bright, and spacious two-bedroom luxury condo, nearly 1000 sq. ft. Recently renovated with a modern and beautiful split-bedroom floor plan, this unit is located in a Tridel building and offers an unobstructed west view overlooking the roof garden and a great view of Yonge Street. This meticulously maintained unit features numerous upgrades, including hardwood flooring, custom blinds, stainless steel appliances, and a recently upgraded full-size washer and dryer. Both washrooms have new vanities and toilets, and the kitchen includes ample storage space as well as a locker within the unit. Situated in a premium neighborhood surrounded by parks and mid rise buildings, this condo offers an excellent location within the school zone for top-rated elementary, middle, and high schools (Mckee and Earl Haig H.S.). It is just steps away from a 24-hour Metro supermarket, restaurants, schools, parks, libraries, and theaters. Public transportation options are within walking distance, including TTC bus stops and Finch and North York Subway stations. New immigrants and international students are welcome to apply.
ExtrasS/S Fridge, Stove, Range Hood, Dishwasher, Newer Washer, Dryer, One Parking Spot.
real one realty inc.MLS® #C10402949
Amenities
Explore Neighbourhood
Similar Listings
Demographics
Based on the dissemination area as defined by Statistics Canada. A dissemination area contains, on average, approximately 200 – 400 households.
Price Trends
Maintenance Fees
Building Trends At Grandview at Northtown Condos
Days on Strata
List vs Selling Price
Offer Competition
Turnover of Units
Property Value
Price Ranking
Sold Units
Rented Units
Best Value Rank
Appreciation Rank
Rental Yield
High Demand
Transaction Insights at 88 Grandview Way
| 1 Bed | 1 Bed + Den | 2 Bed | 2 Bed + Den | 3 Bed | 3 Bed + Den | |
|---|---|---|---|---|---|---|
| Price Range | $605,000 | No Data | $626,000 - $750,000 | $808,000 | No Data | No Data |
| Avg. Cost Per Sqft | $830 | No Data | $779 | $752 | No Data | No Data |
| Price Range | No Data | $2,500 | $2,850 - $3,650 | $3,200 - $4,400 | $3,950 | $3,800 |
| Avg. Wait for Unit Availability | No Data | 343 Days | 107 Days | 174 Days | No Data | 240 Days |
| Avg. Wait for Unit Availability | No Data | 204 Days | 80 Days | 91 Days | 331 Days | 171 Days |
| Ratio of Units in Building | 3% | 12% | 40% | 30% | 8% | 12% |
Transactions vs Inventory
Total number of units listed and leased in Willowdale
