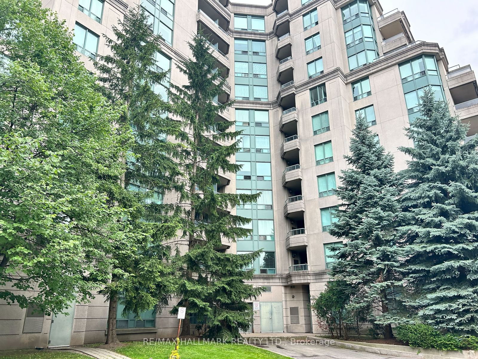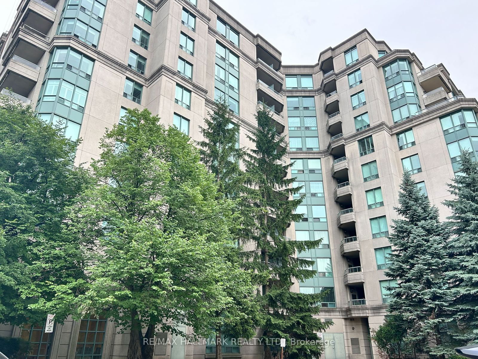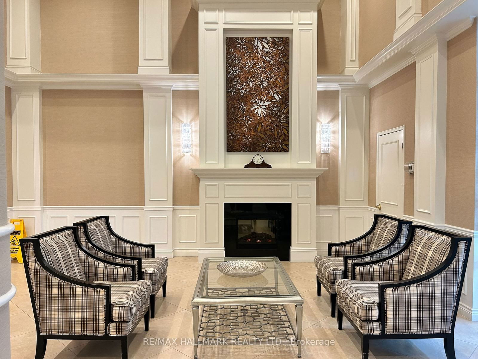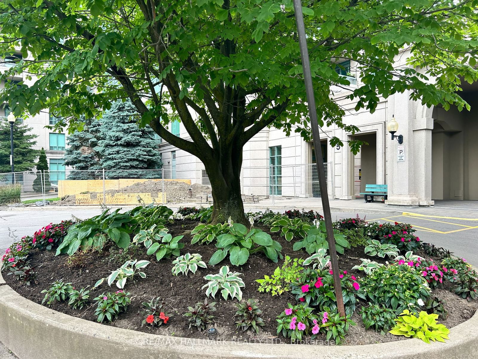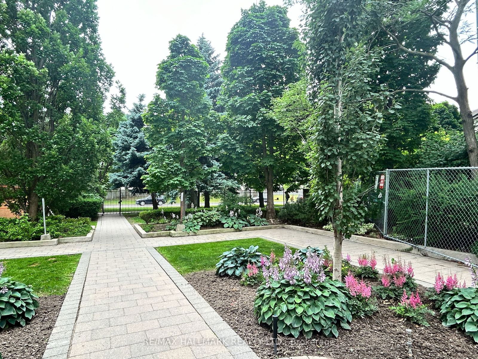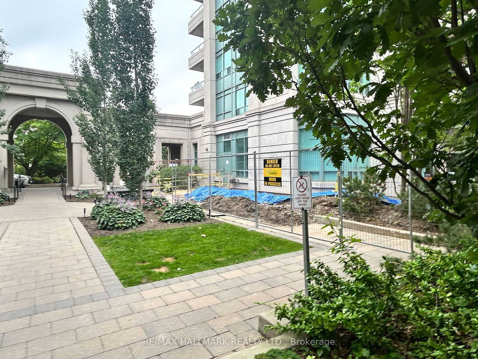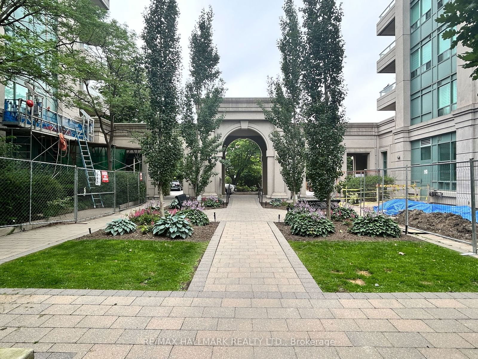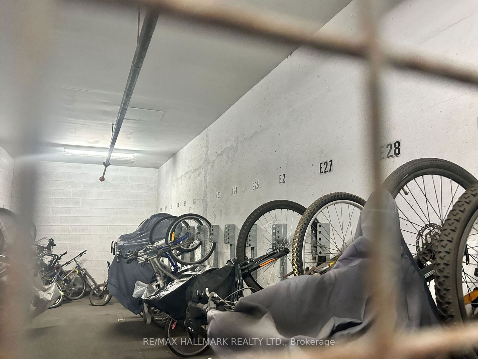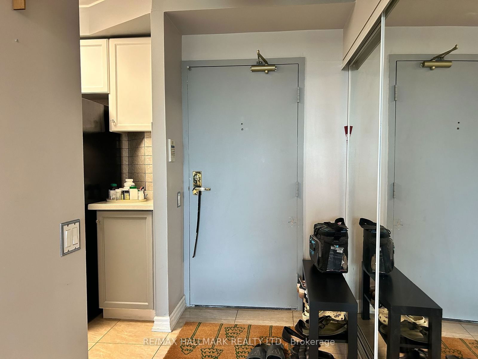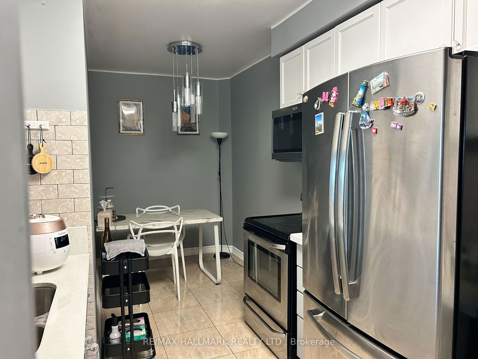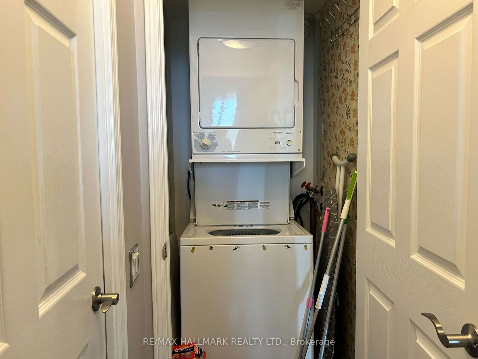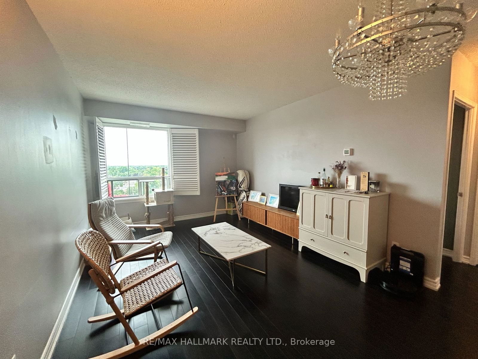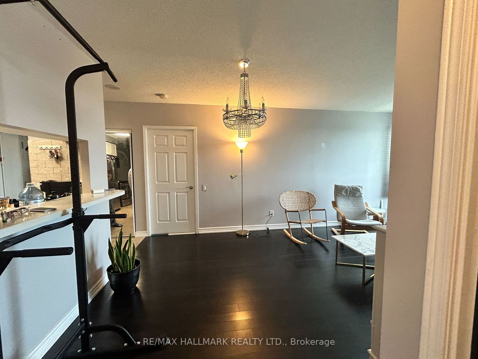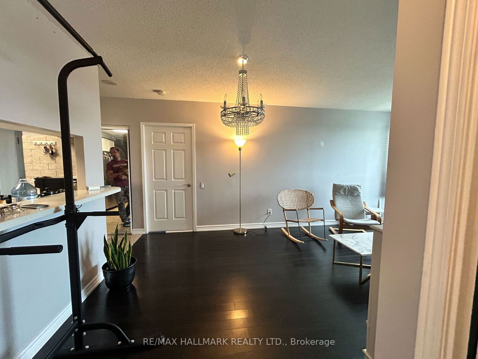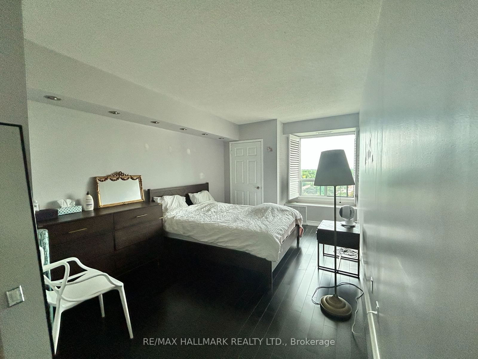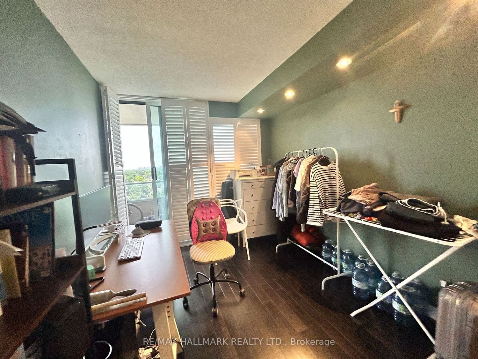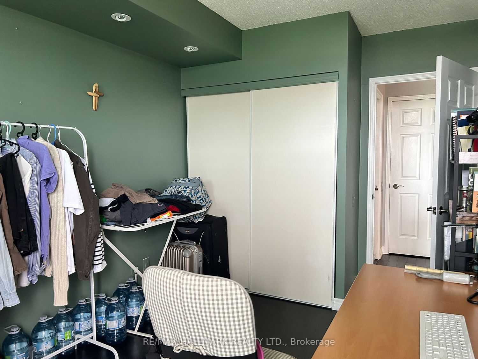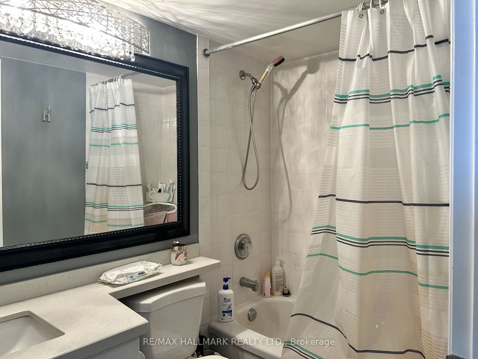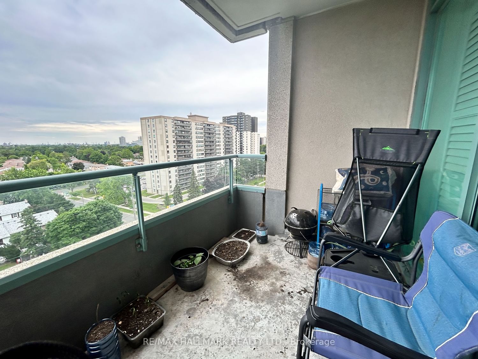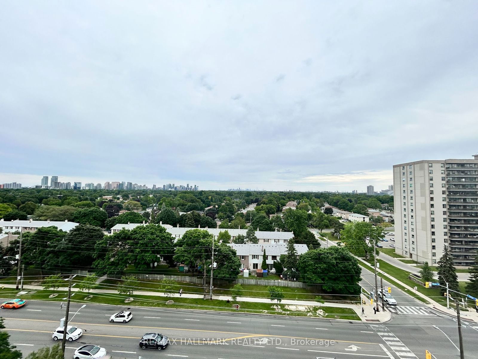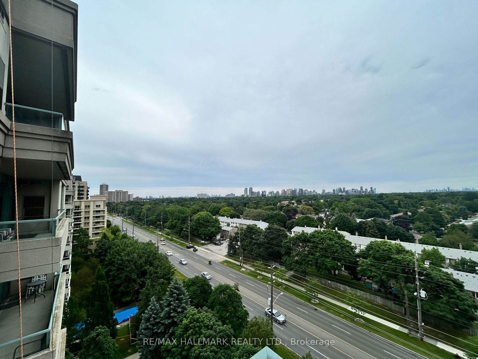PH206 - 1 Emerald Lane
Listing History
Unit Highlights
Maintenance Fees
Utility Type
- Air Conditioning
- Central Air
- Heat Source
- Gas
- Heating
- Forced Air
Room Dimensions
About this Listing
Large, Bright South Facing Lower Penthouse. 937 Sq' Functional Split 2 Bedroom, 2 Washrooms. Large Eat-in Kitchen With Separate Breakfast Bar. Large Primary Bedroom With Walk-in Closet & 4pc Ensuite. Generous Size 2nd Bedroom. Ensuite Laundry. Amenities In Building Are Superb. Close to TTC, Restaurants, Shops, Parks. Buyers To Verify Taxes, Any Rental Equipment , Fees, and Buyer To Verify If Parking Or Locker Is Or Is Not Included, As Per Seller. Also Included In The Purchase Price Is Unit 69 Level B.
Extras24 Hr Notice For All Showings. Tenant(s) on Month to Month.
re/max hallmark realty ltd.MLS® #N9034352
Amenities
Explore Neighbourhood
Similar Listings
Demographics
Based on the dissemination area as defined by Statistics Canada. A dissemination area contains, on average, approximately 200 – 400 households.
Price Trends
Maintenance Fees
Building Trends At Eiffel Towers Condos
Days on Strata
List vs Selling Price
Offer Competition
Turnover of Units
Property Value
Price Ranking
Sold Units
Rented Units
Best Value Rank
Appreciation Rank
Rental Yield
High Demand
Transaction Insights at 1 Emerald Lane
| 1 Bed | 1 Bed + Den | 2 Bed | |
|---|---|---|---|
| Price Range | $441,000 | No Data | $580,000 - $769,000 |
| Avg. Cost Per Sqft | $658 | No Data | $674 |
| Price Range | $2,300 | No Data | $2,600 - $3,150 |
| Avg. Wait for Unit Availability | 233 Days | 435 Days | 76 Days |
| Avg. Wait for Unit Availability | 245 Days | 196 Days | 152 Days |
| Ratio of Units in Building | 17% | 11% | 73% |
Transactions vs Inventory
Total number of units listed and sold in Thornhill - Vaughan
